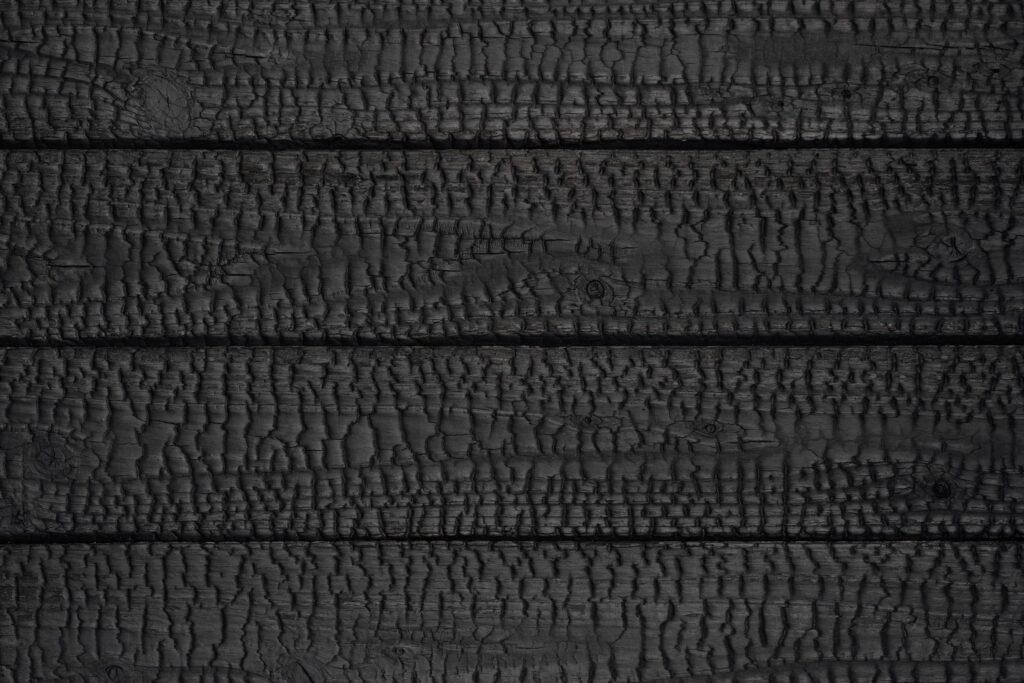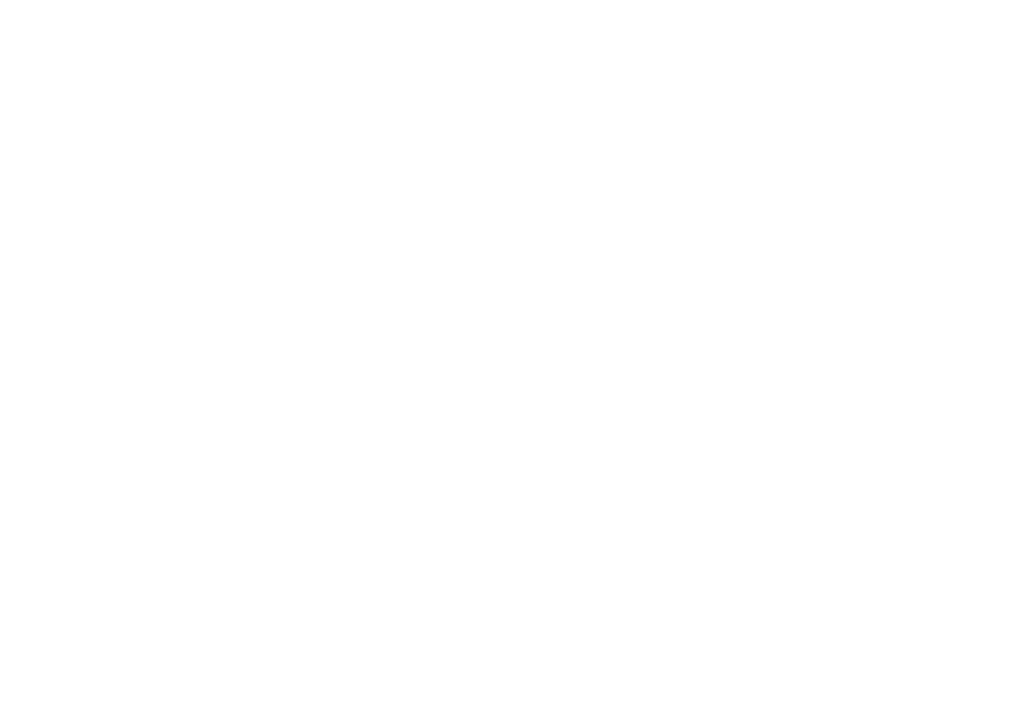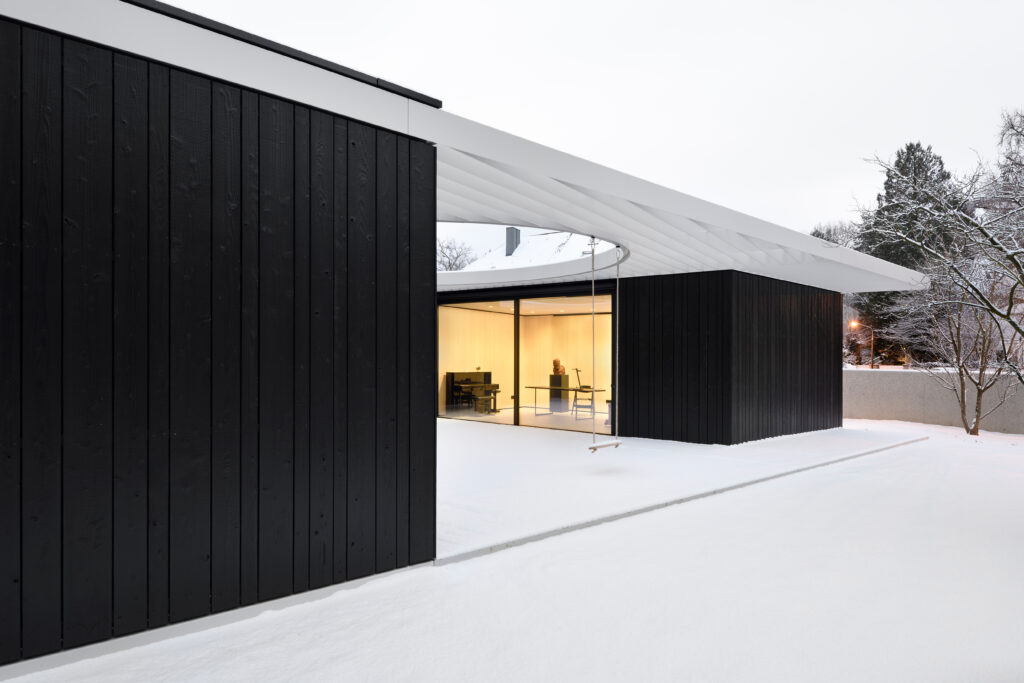
Strawberry House
Exterior Suyaki Cladding
Mill Valley, California, USA
Project Overview
From SinglePoint Design Build: “This project consisted of a full exterior removal and replacement of the siding, windows, doors, and roof. In so, the Architects OXB Studio, re-imagined the look of the home by changing the siding materials, creating privacy for the clients at their front entry, and making the expansive decks more usable. We added some beautiful cedar ceiling cladding on the interior as well as a full home solar with Tesla batteries. The Yakisugi / Shou Sugi Ban siding is our favorite detail.
While the modern details were extremely important, waterproofing this home was of upmost importance given its proximity to the San Francisco Bay and the winds in this location. We used top of the line waterproofing professionals, consultants, techniques, and materials throughout this project. This project was also unique because the interior of the home was mostly finished so we had to build scaffolding with shrink wrap plastic around the entire 4 story home prior to pulling off all the exterior finishes.
We are extremely proud of how this project came out!”
Yakisugi product used in this project:
Cladding:
Suyaki | Shiplap | 145mm width
Prefinish:
Natural oil | ebony| two coats
Product Code:
S14-732
Application:
Residential Exterior
Project Volume:
300 sqm
Architect:
OXB Studio Architects
Builder:
SinglePoint Design Build Inc.
Date:
2020
Portfolio: Recent projects
Portfolio:
Recent projects
- All
- Gendai
- Pika-Pika
- Suyaki

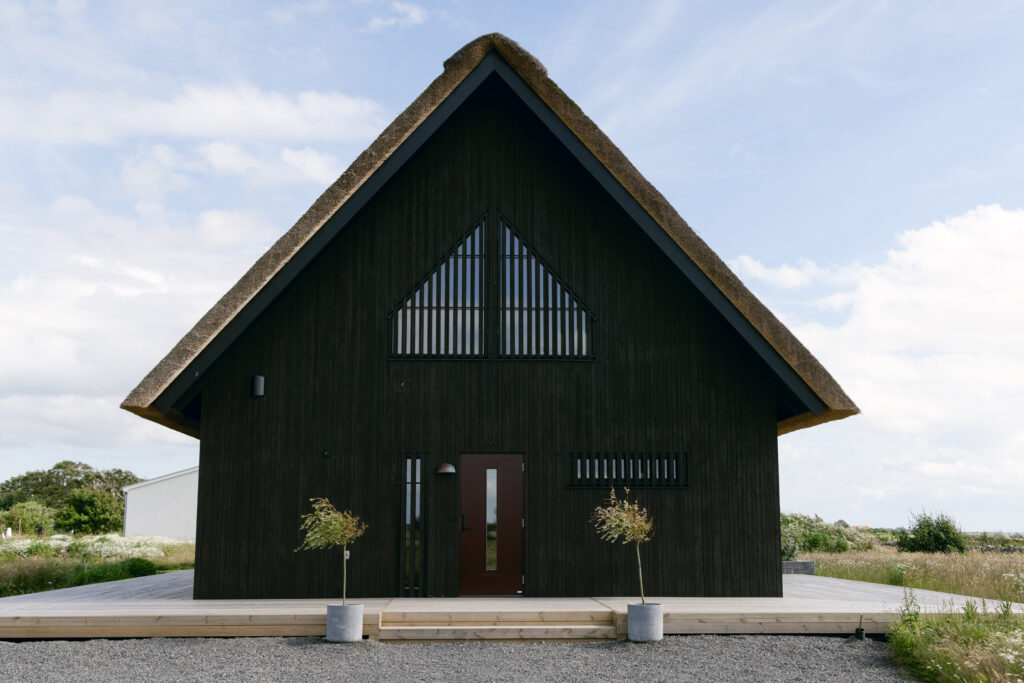
SUYAKI | West Coast House
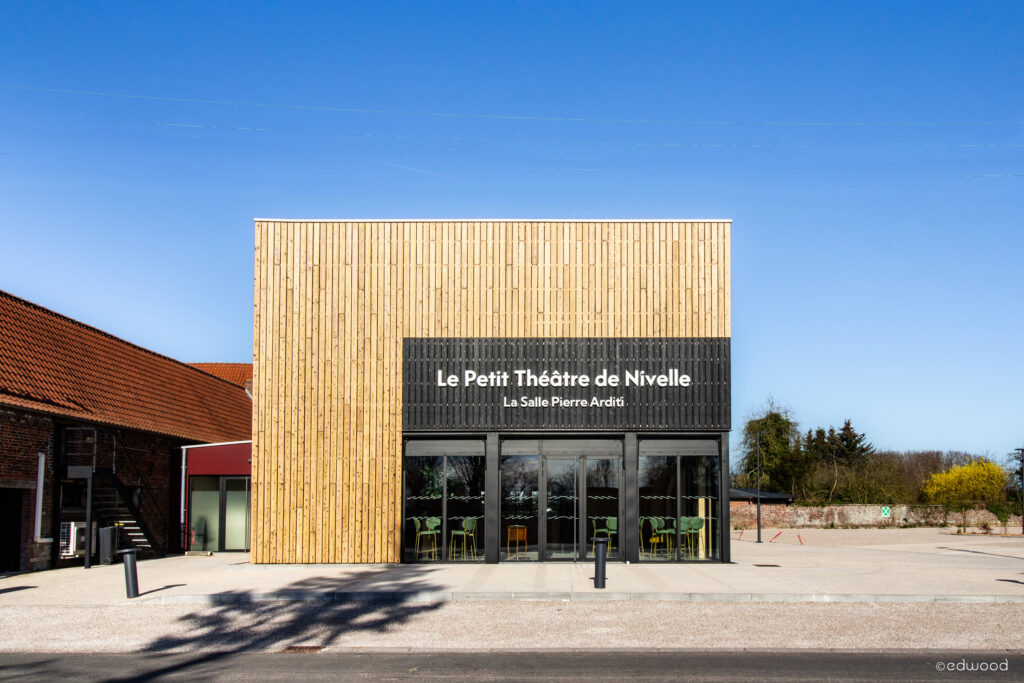
PIKA-PIKA | Theatre de Nivelle
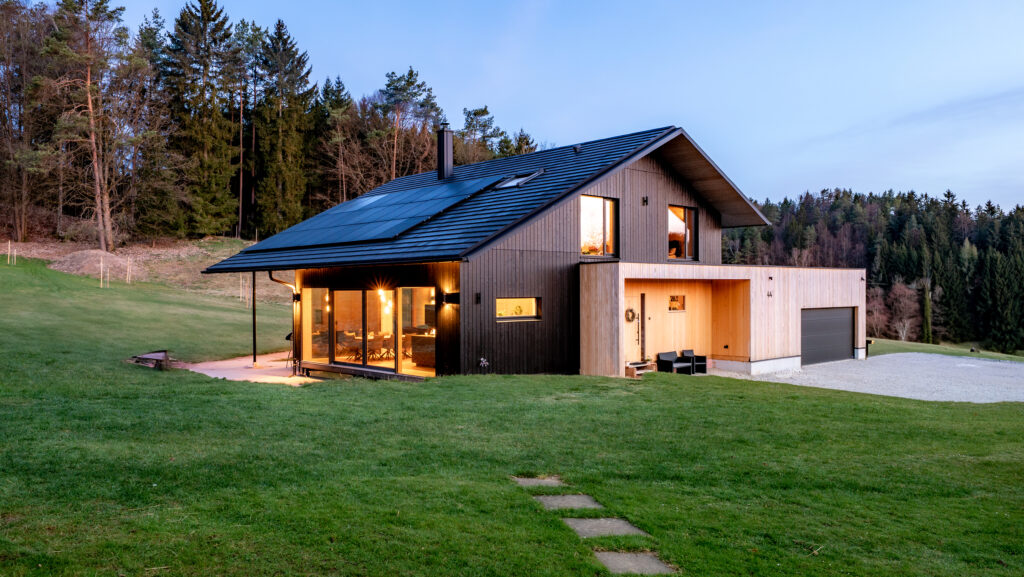
GENDAI | Trubach Residence
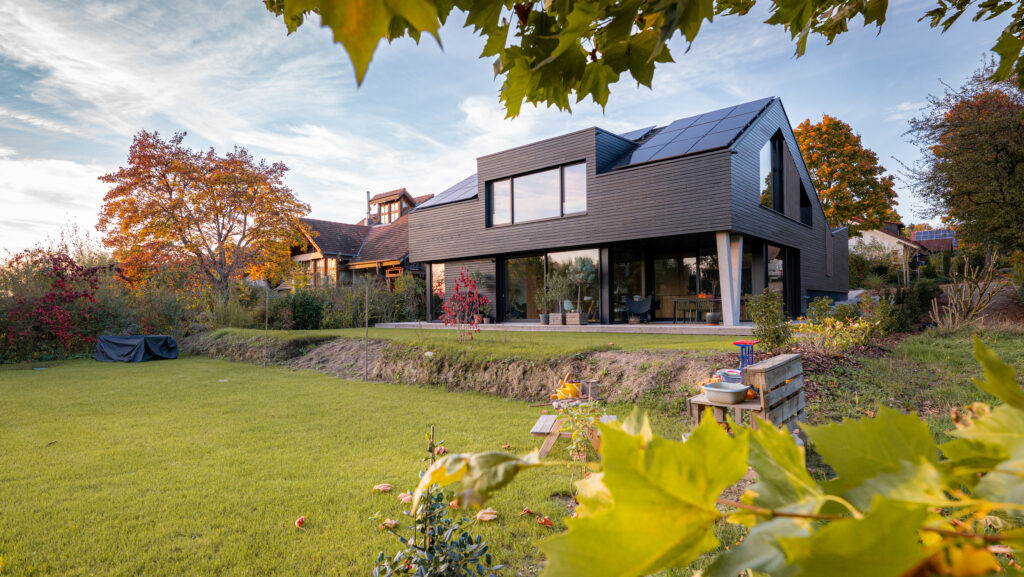
GENDAI | Ortenau House
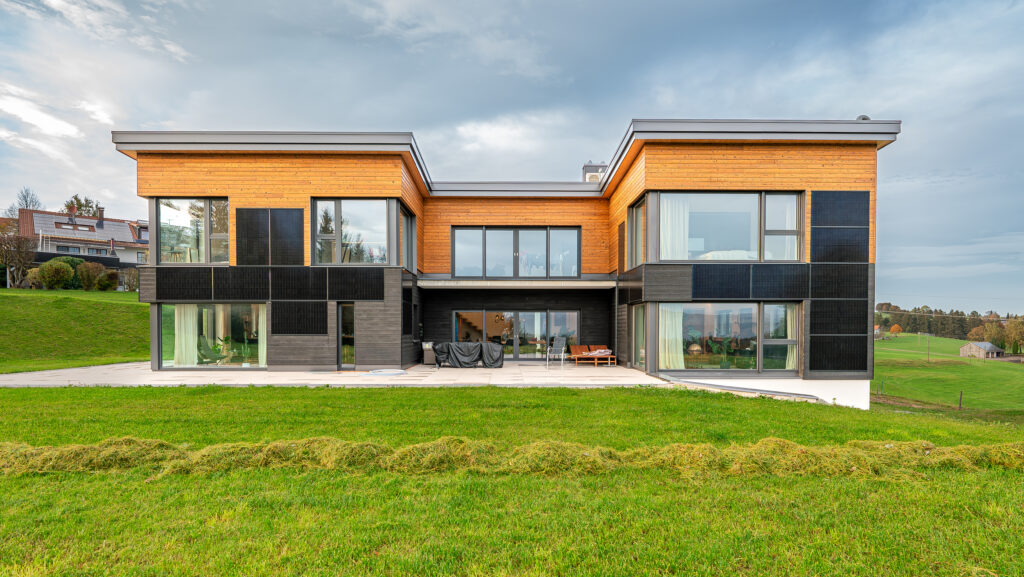
SUYAKI | PIKA-PIKA | Allgäu foothills residence
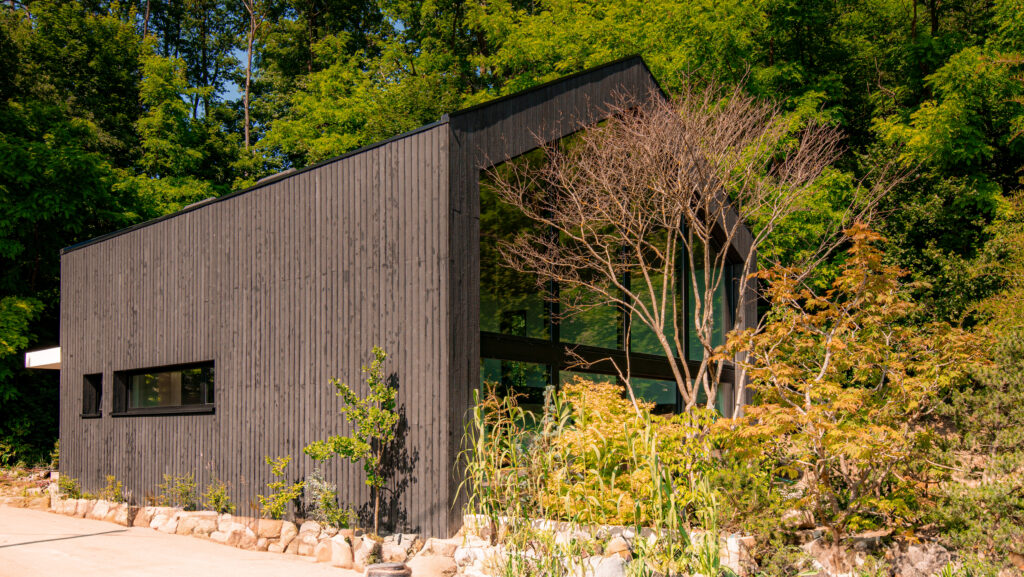
SUYAKI | Augsburg Retreat
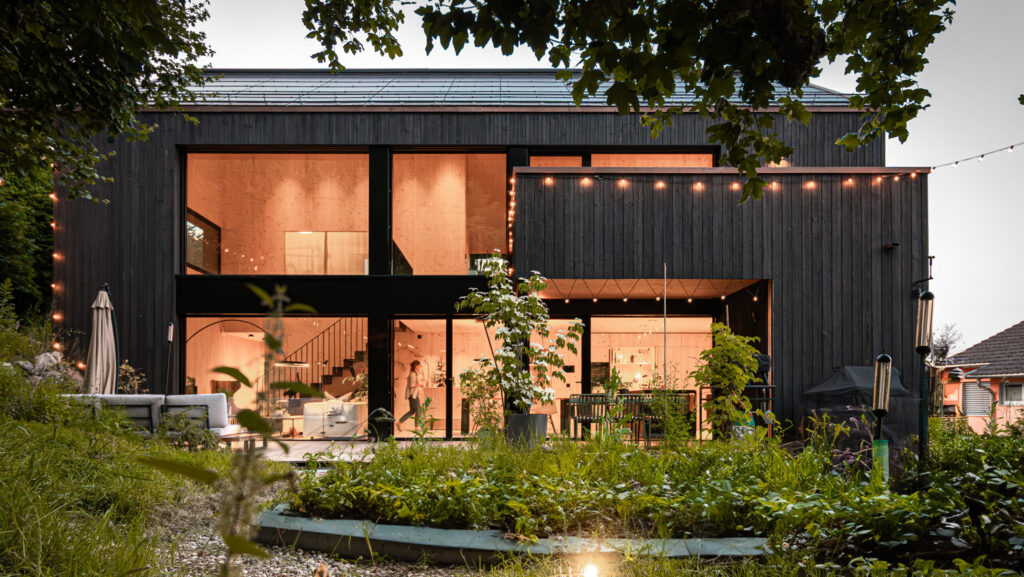
SUYAKI | Thurgau Residence
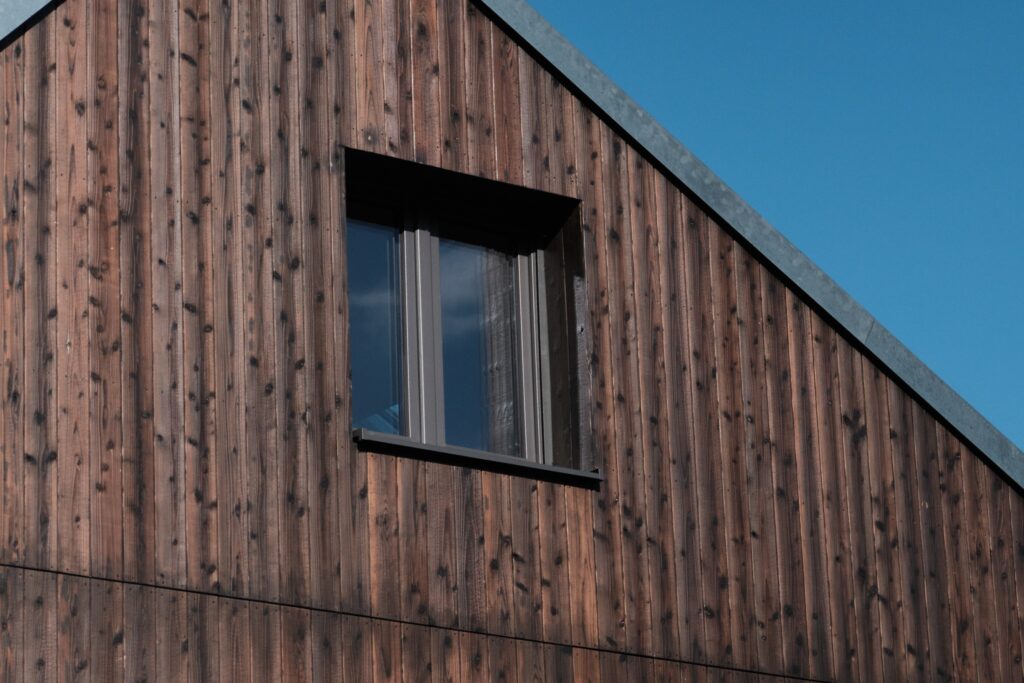
GENDAI | Odenwald Country House
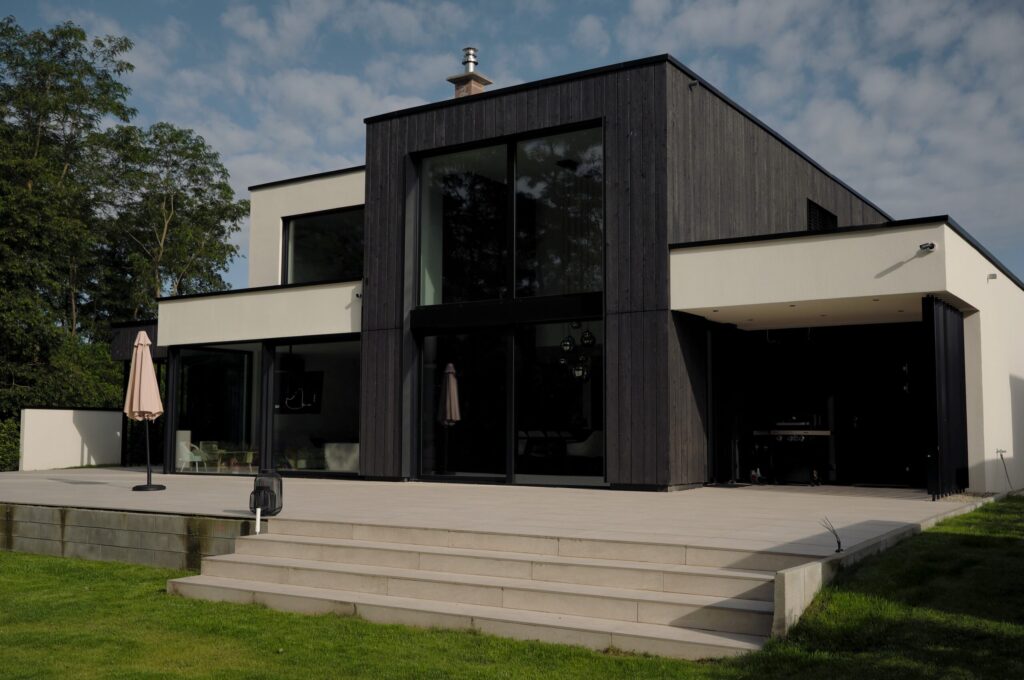
SUYAKI | Black Box
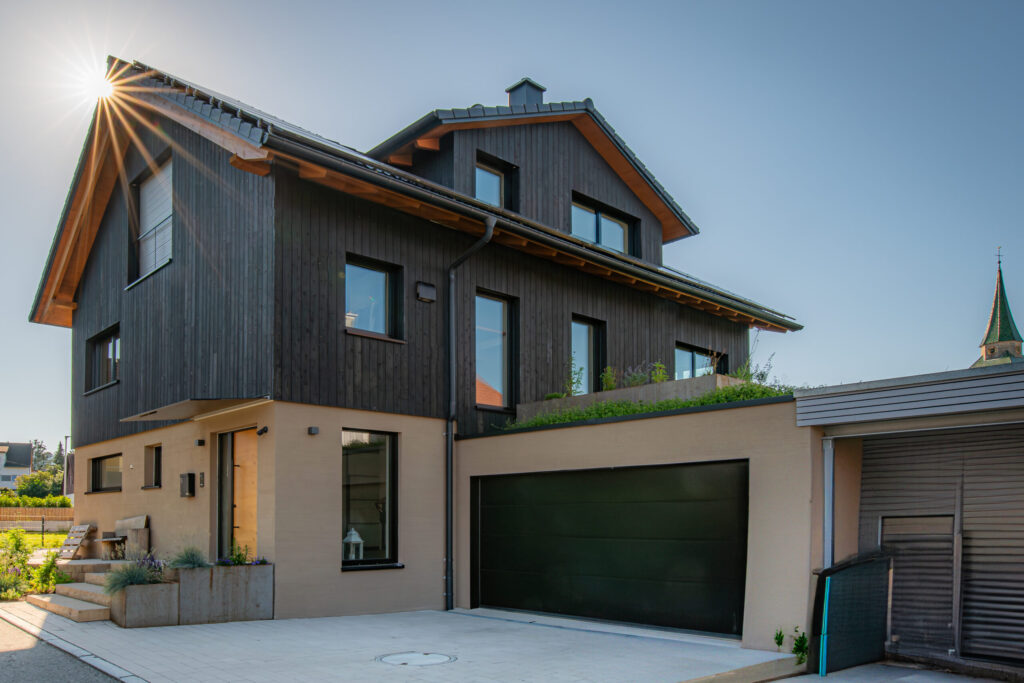
GENDAI | Ammerbuch Residence
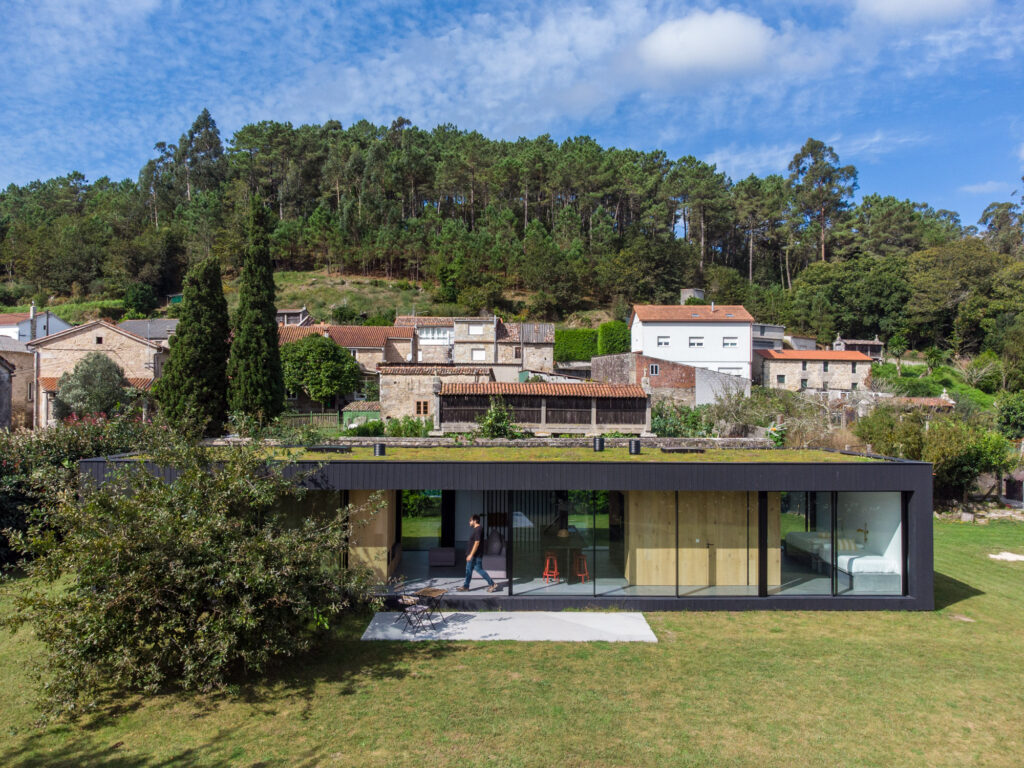
GENDAI | Viro house in Galicia
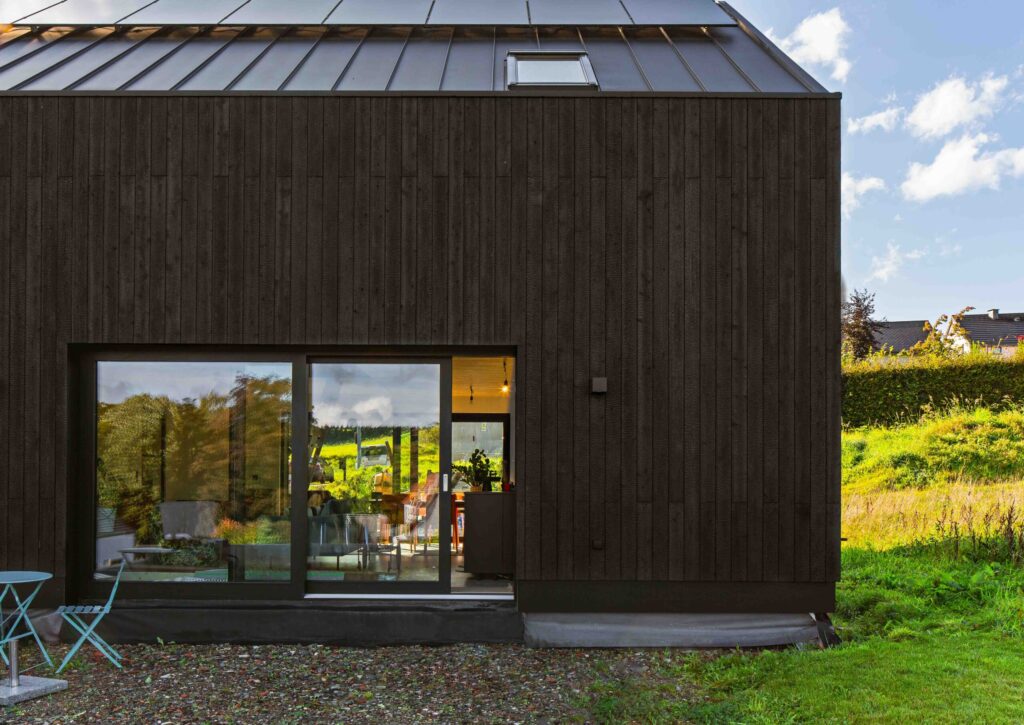
SUYAKI | Ardennes Residence

GENDAI | Lyon Residence
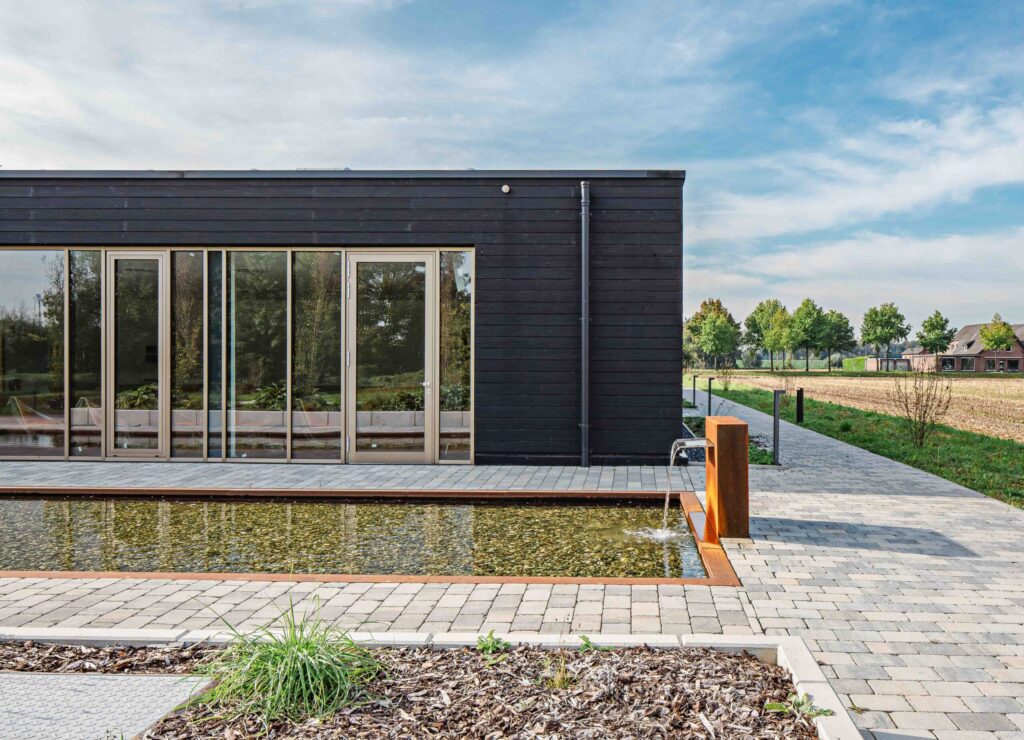
GENDAI | Crematorium Rees
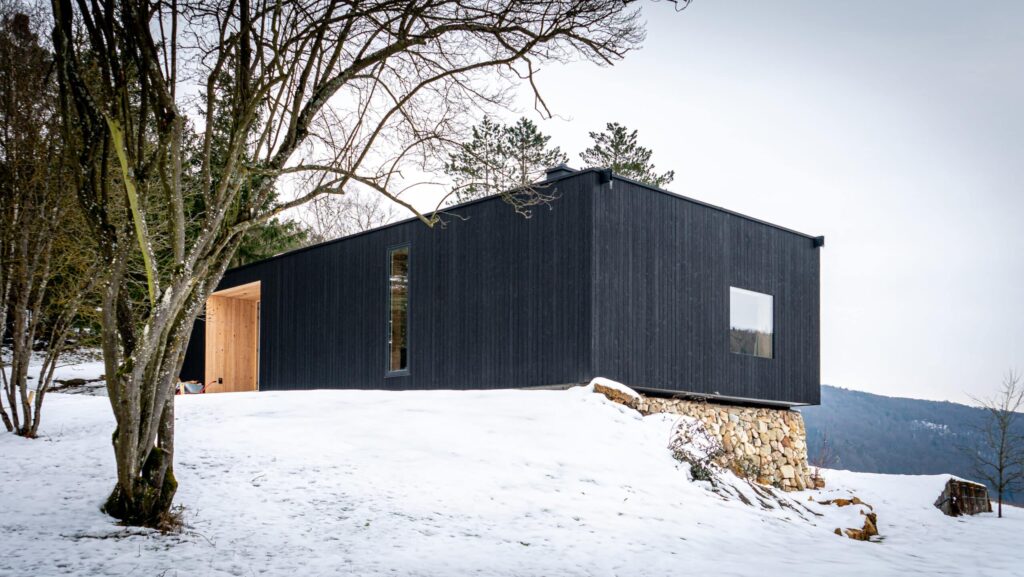
SUYAKI | Komorebi House
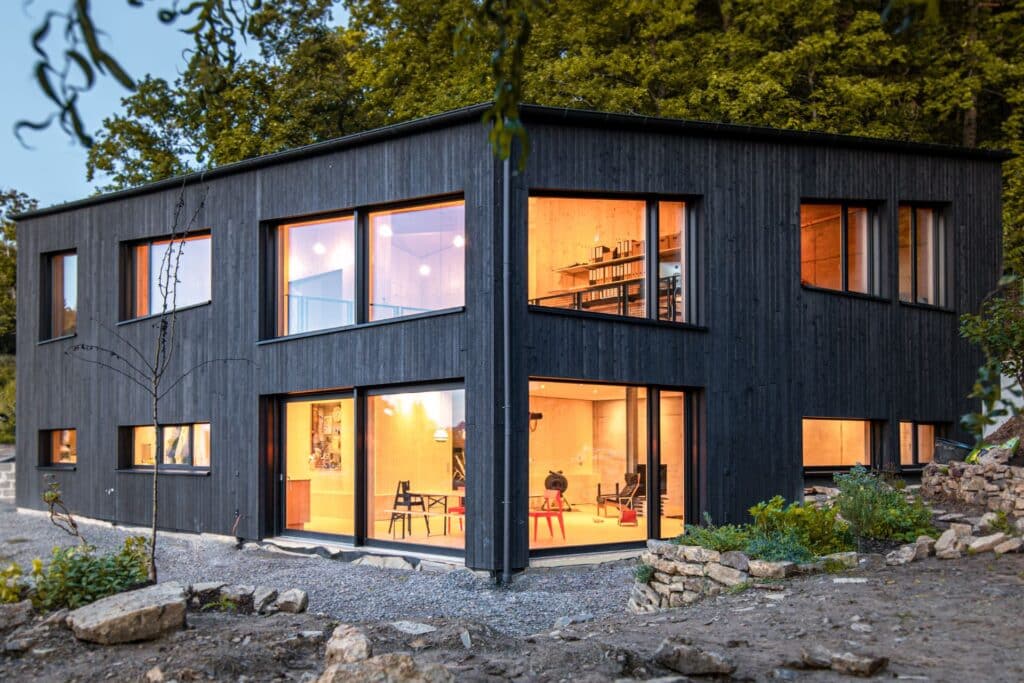
SUYAKI | Detached Forest House
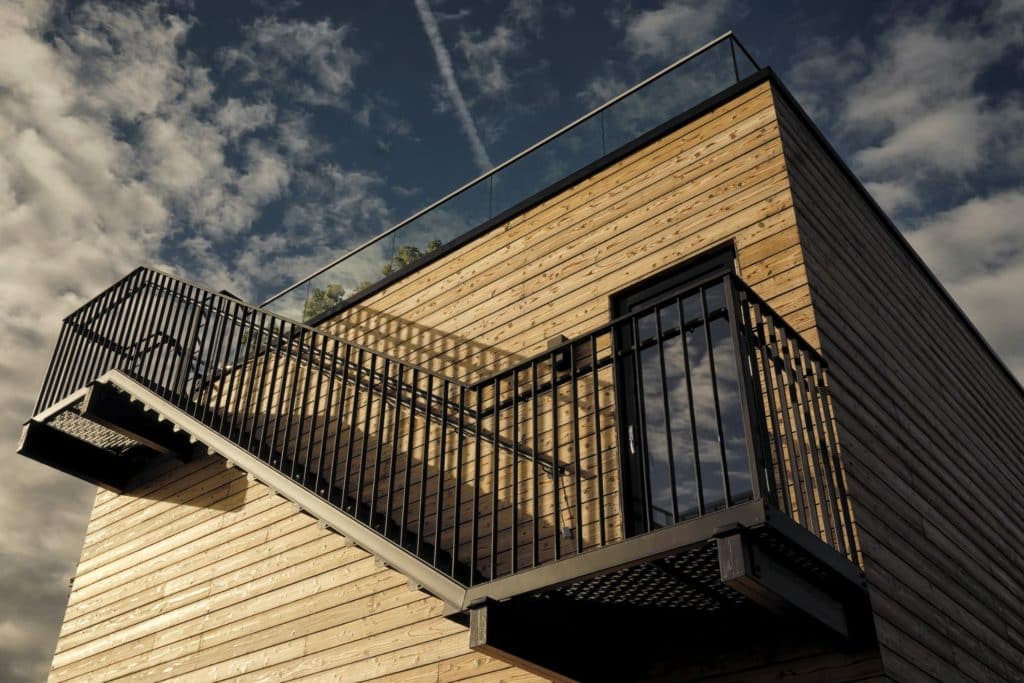
PIKA-PIKA | Nordic Residence

GENDAI | PIKA-PIKA | Mountain Pool House
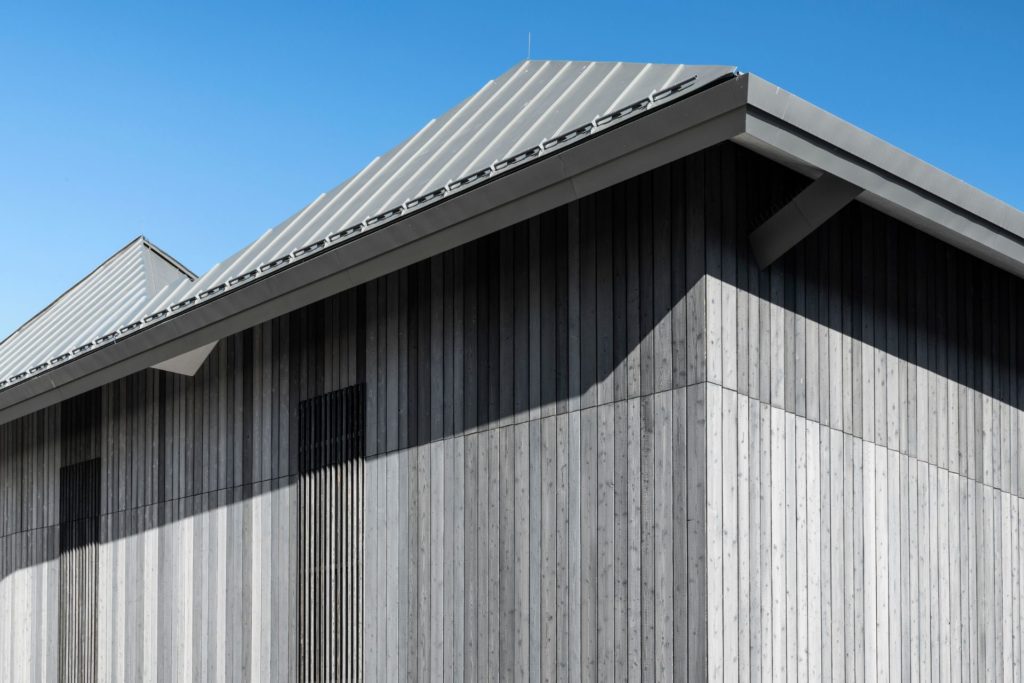
GENDAI | PIKA-PIKA | Wine Estate Georg Breuer

GENDAI | Burgenland House
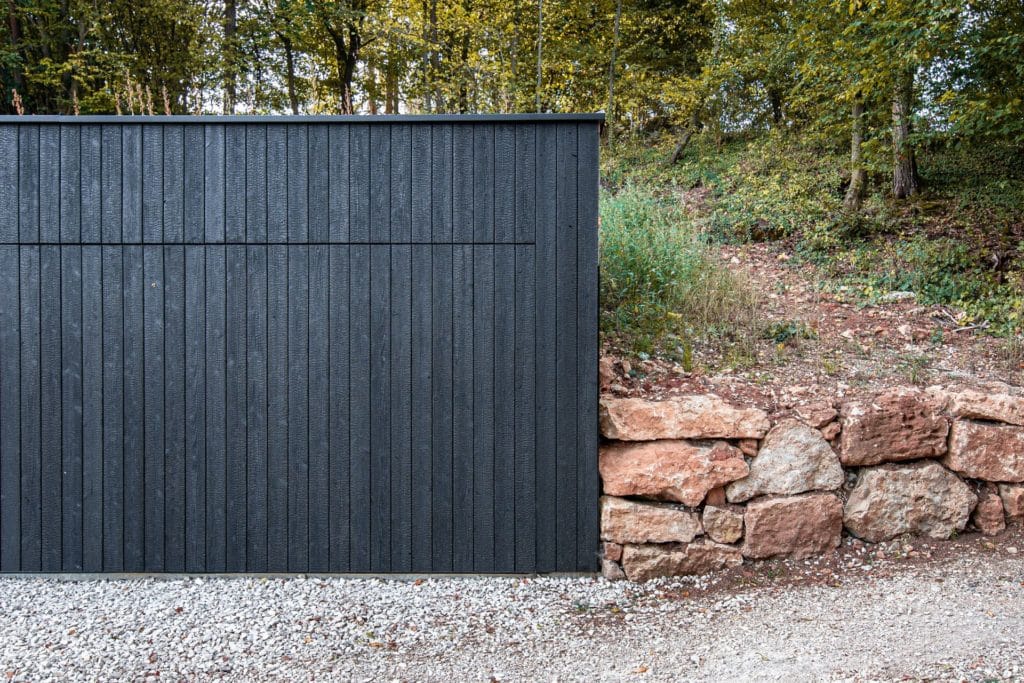
SUYAKI | Regensburg Garage
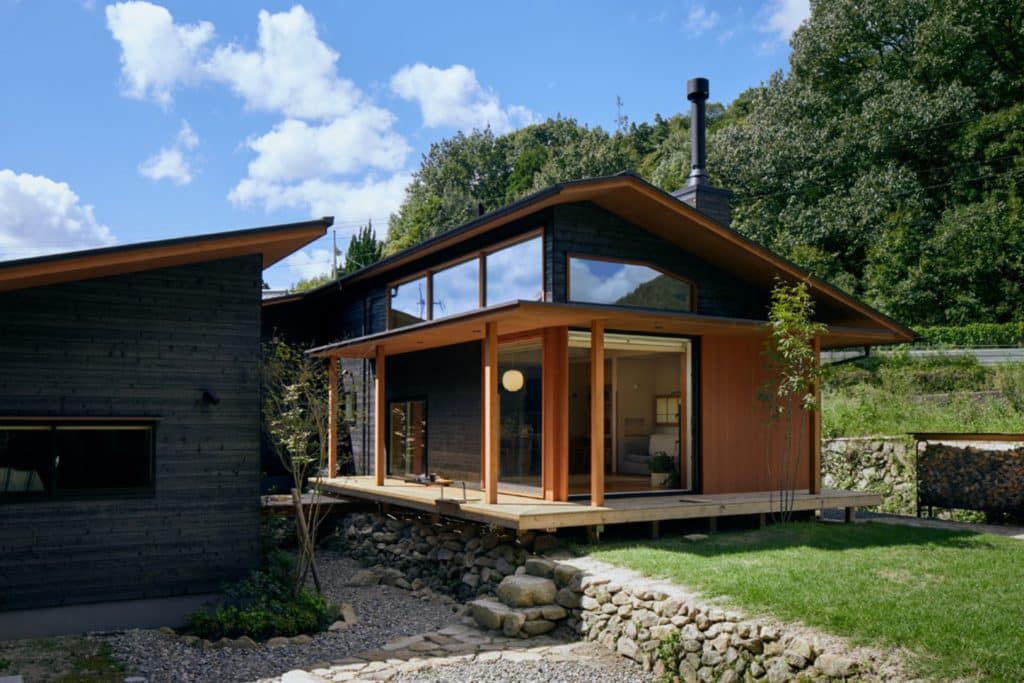
SUYAKI | Rice Paddy House
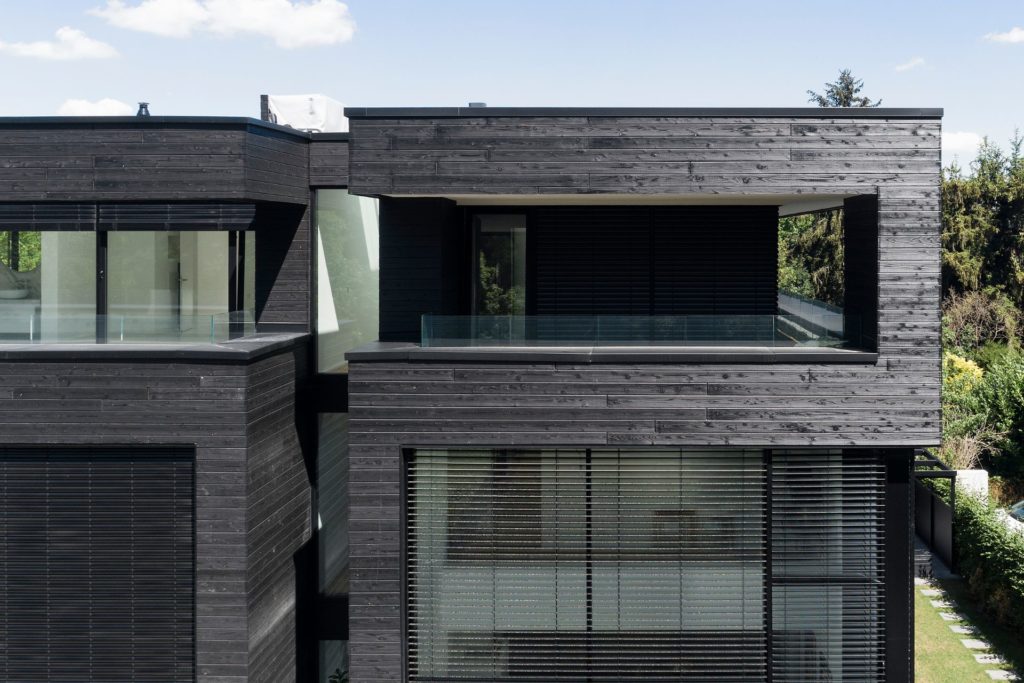
GENDAI | Frankfurt House
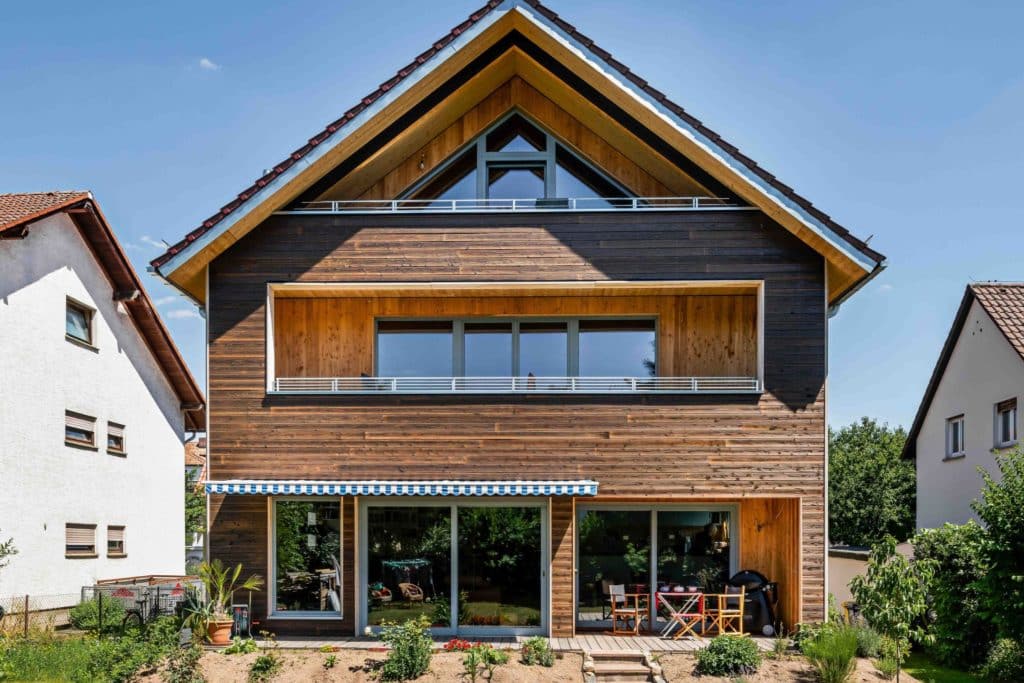
GENDAI | Bad Homburg House
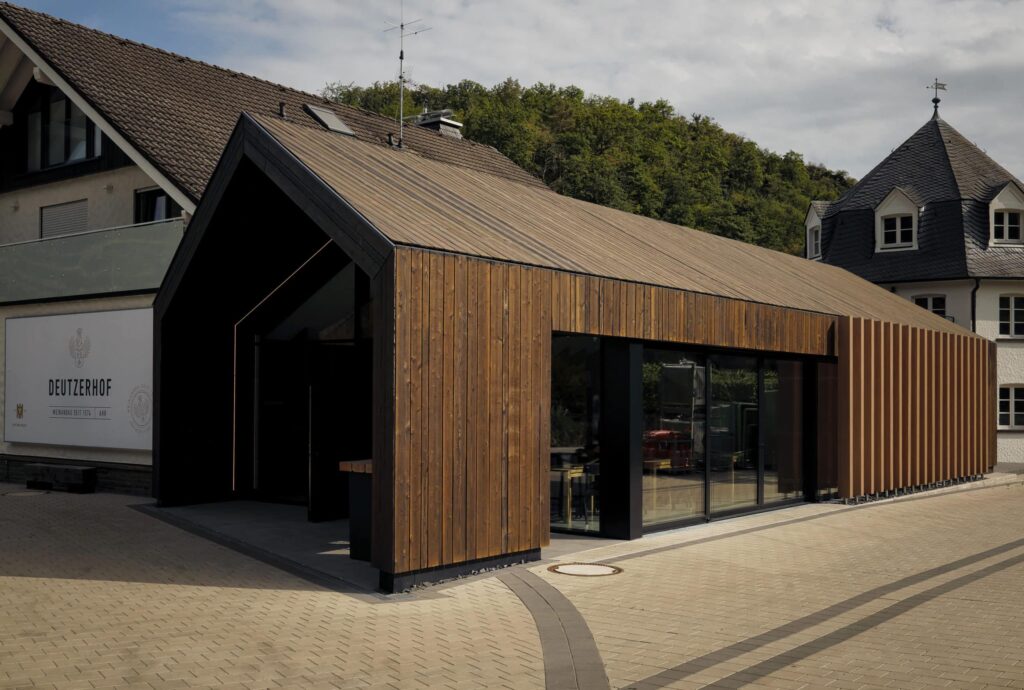
GENDAI | Wine Estate Deutzerhof
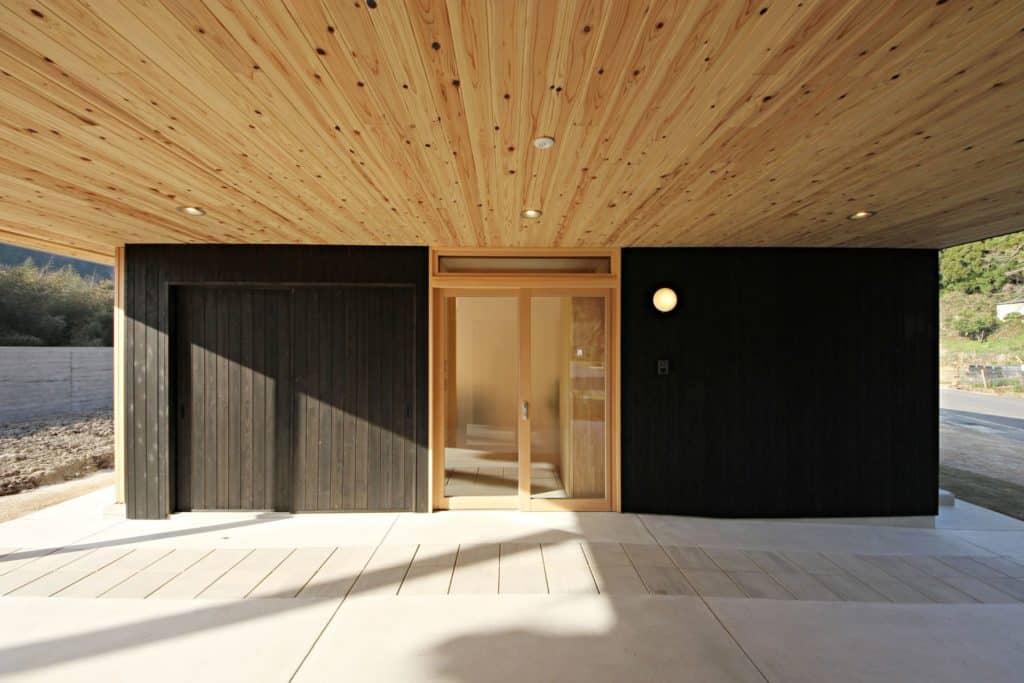
GENDAI | Kirohara House
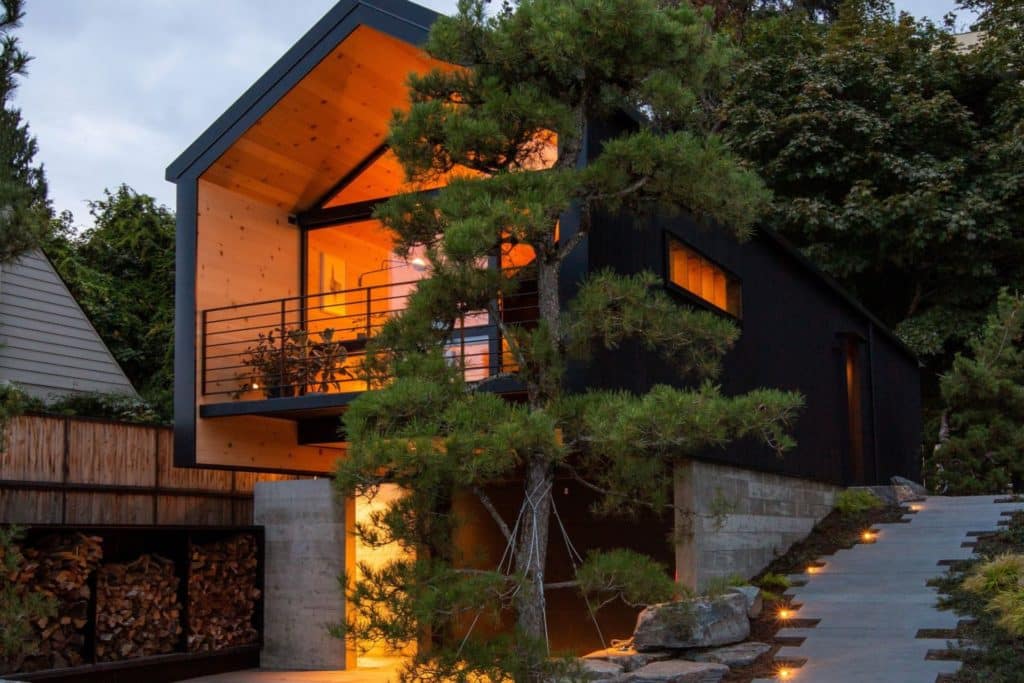
SUYAKI | Boathouse ADU
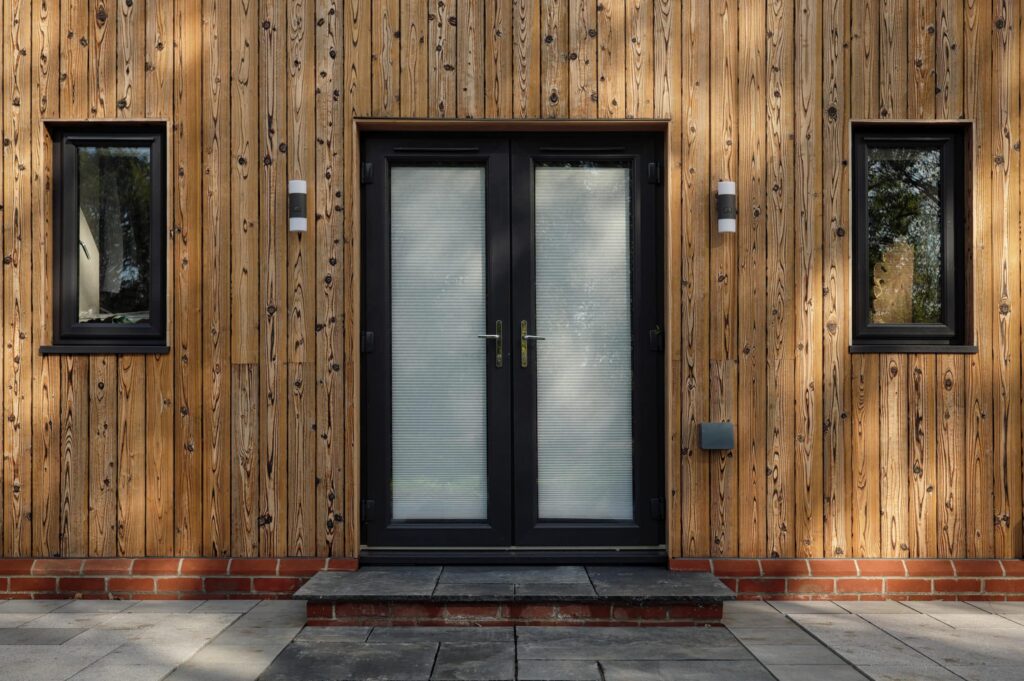
PIKA-PIKA | Suffolk House
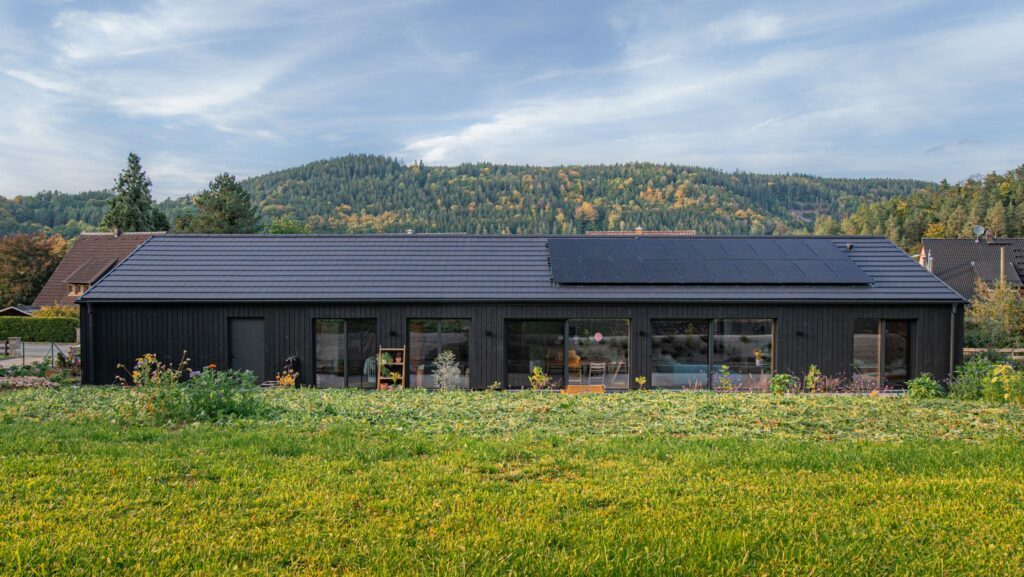

 EU (English)
EU (English) DE (Deutsch)
DE (Deutsch) FR (Français)
FR (Français) UK (English)
UK (English) US Website
US Website