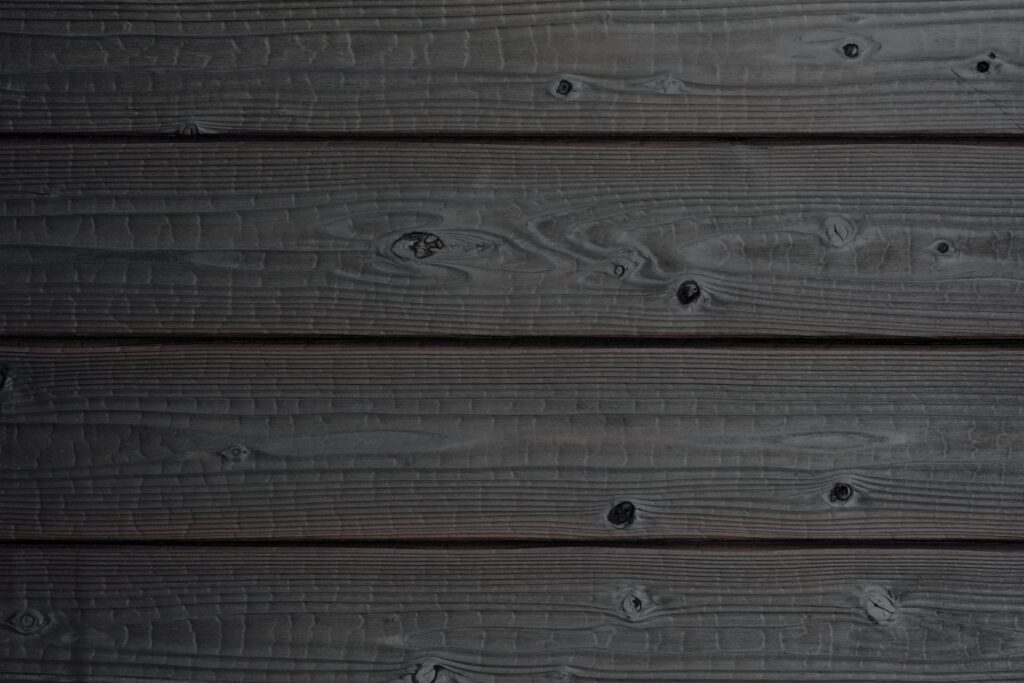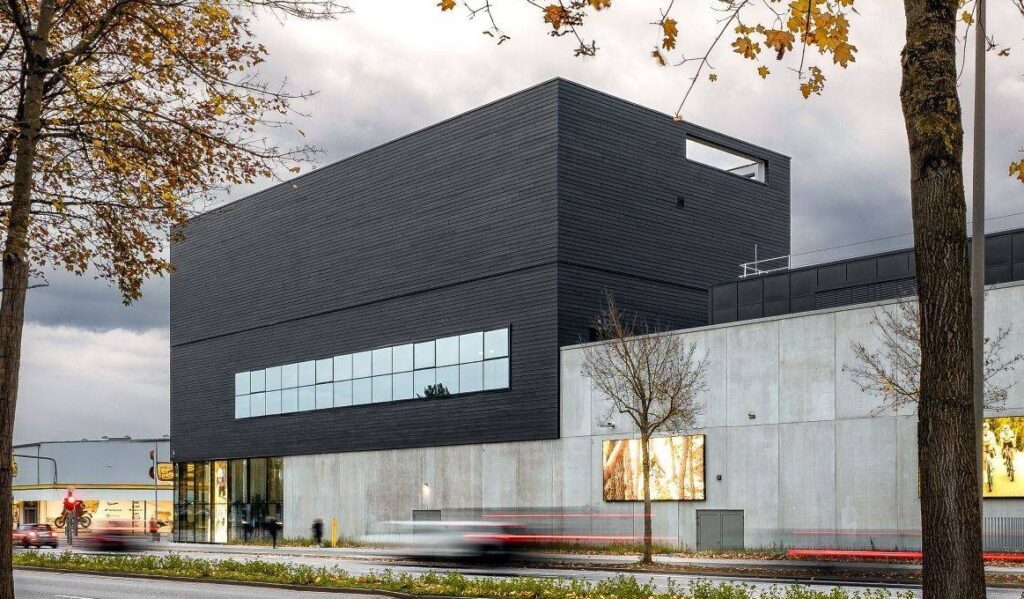
Wine Estate Deutzerhof
Exterior Gendai Cladding
Mayschoß, Rhineland Palatinate, Germany
Project Overview
From Mohamed Fezazi, Architect:
“The new vinotheque at Deutzerhof is in dialogue with the vineyard. As a cubature that is visible from a distance from the hiking trails. As an open interior that frames the view of the landscape, and as a complementary building block for the ensemble of existing agricultural buildings.
The new building connects directly to the winery’s existing agricultural buildings, with a ground-level guest and retail space added to the original taproom, a two-story tower structure. The idea of a wine barn is implemented in the building in the form of a continuous roof, with a smooth transition between the interior and exterior spaces. The open design in the taproom allows unobstructed views in and out.
With the materials wood and glass, the guest encounters essential materials of viticulture. With the wine racks in the sales and guest area, the wooden support structure of the wooden construction is quoted. The reduced color selection in the interior sharpens the eye for the changing colors of the vineyard.
At the same time, the building with its open gable as entrance and canopy forms a smooth transition to the outdoor space. The new outdoor areas allow hybrid use: as access roads and turning facilities for agricultural vehicles and delivery vehicles, but also as a spacious square with amenity quality for hikers, cyclists and local residents.”
Yakisugi product used in this project:
Cladding:
Gendai| Square Edge | 145mm & 195mm width
Prefinish:
Water-based stain protection | light oak | one coat
Product Code:
G04-121 | G09-121
Application:
Public Exterior
Project Volume:
400 sqm
Architect:
Mohamed Fezazi
Builder:
Holzbau Dahm GmbH
Date:
2020
Photographer:
Uwe Faltermeier
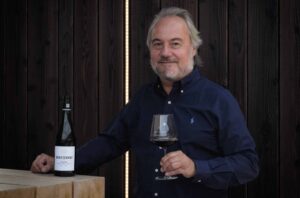
Portfolio: Recent projects
Portfolio:
Recent projects
- All
- Gendai
- Pika-Pika
- Suyaki

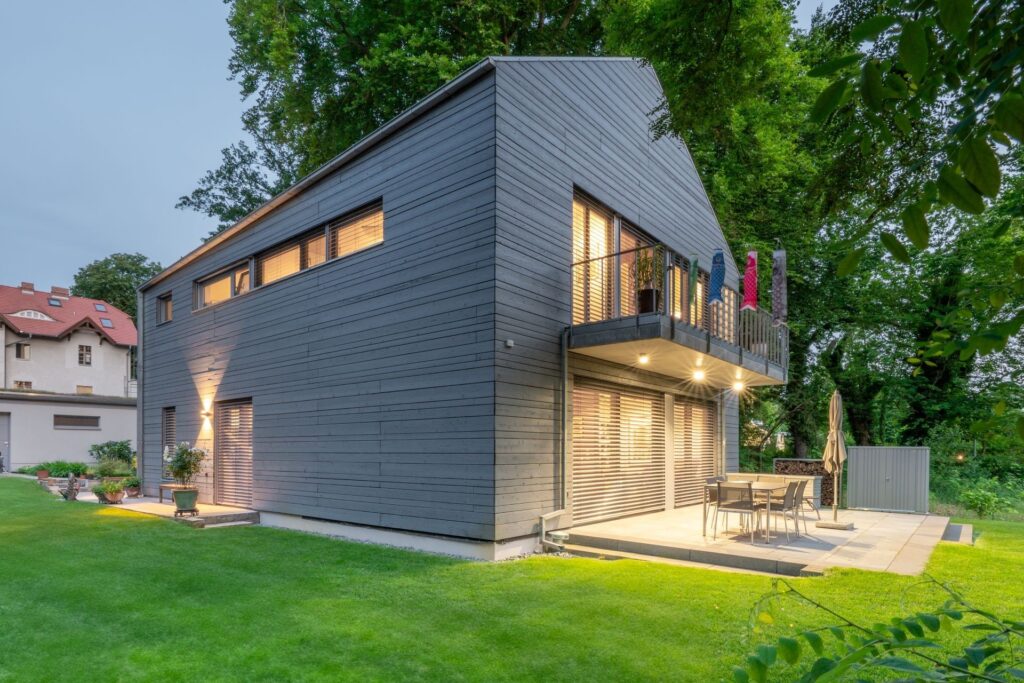
Gendai | Havel Residence
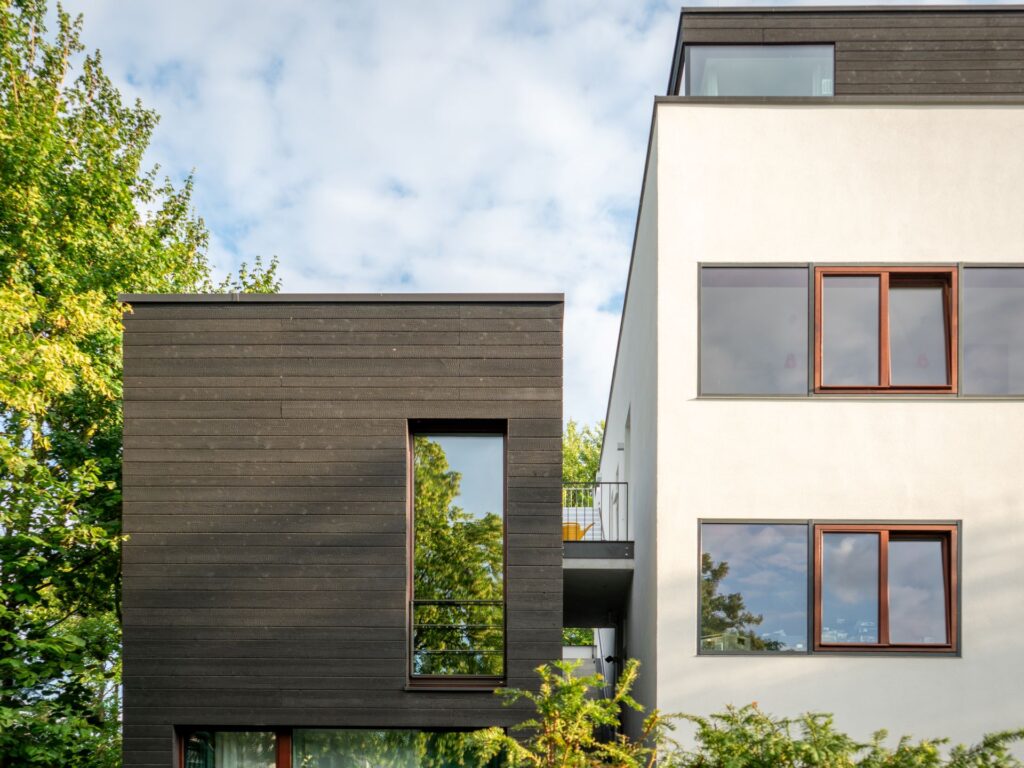
SUYAKI | Stadthaus Berlin
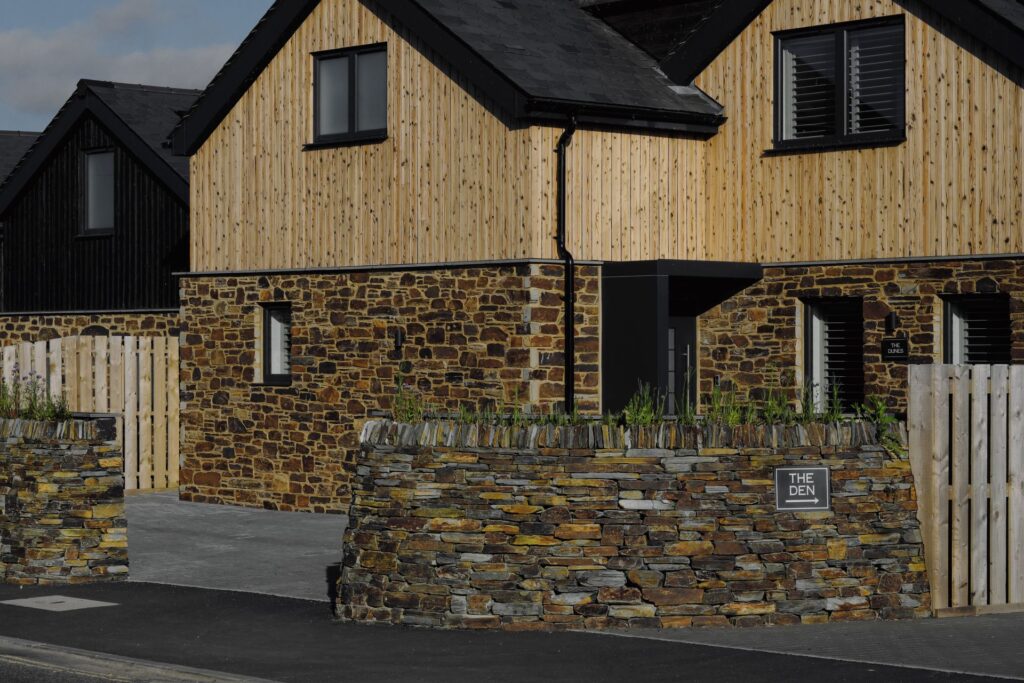
GENDAI | PIKA-PIKA | Cornwall Leverlake Houses
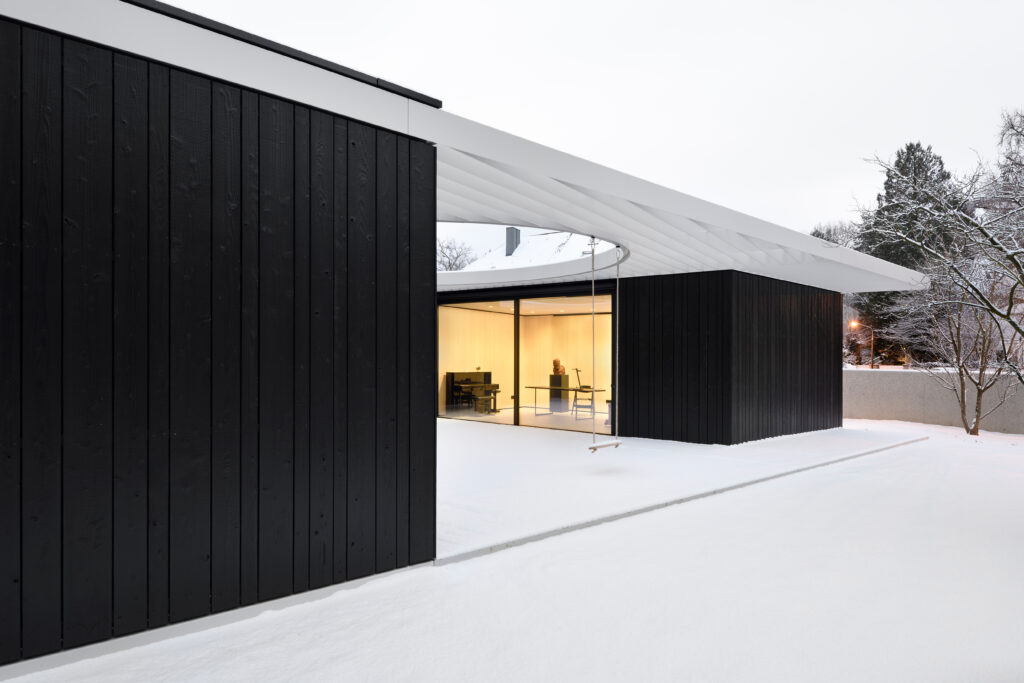
GENDAI | PIKA-PIKA | W Residence
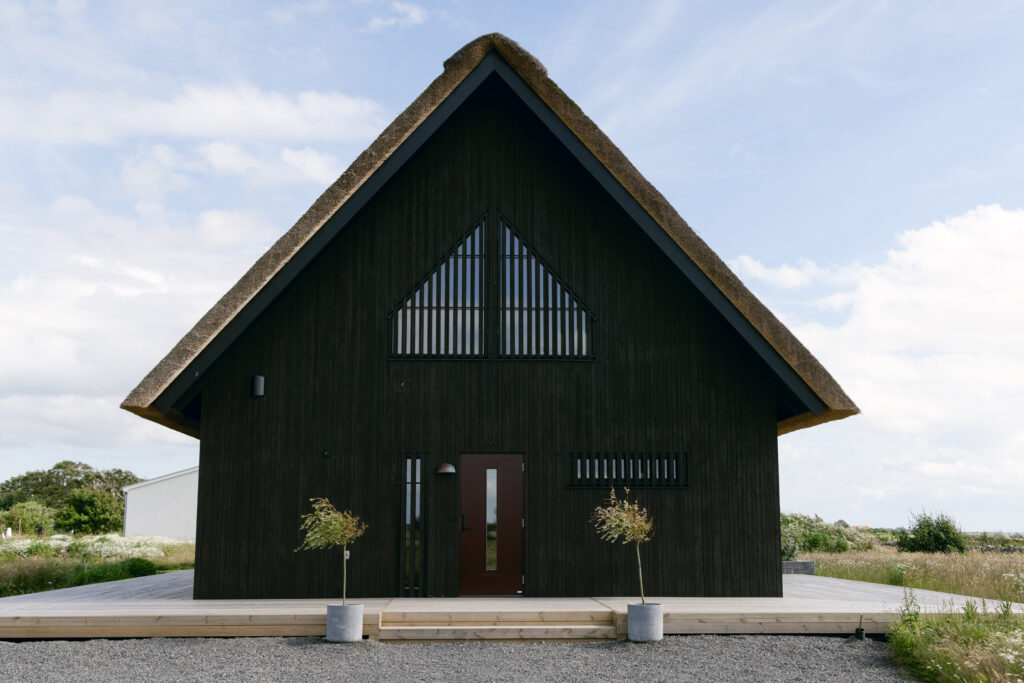
SUYAKI | Sweden West Coast House
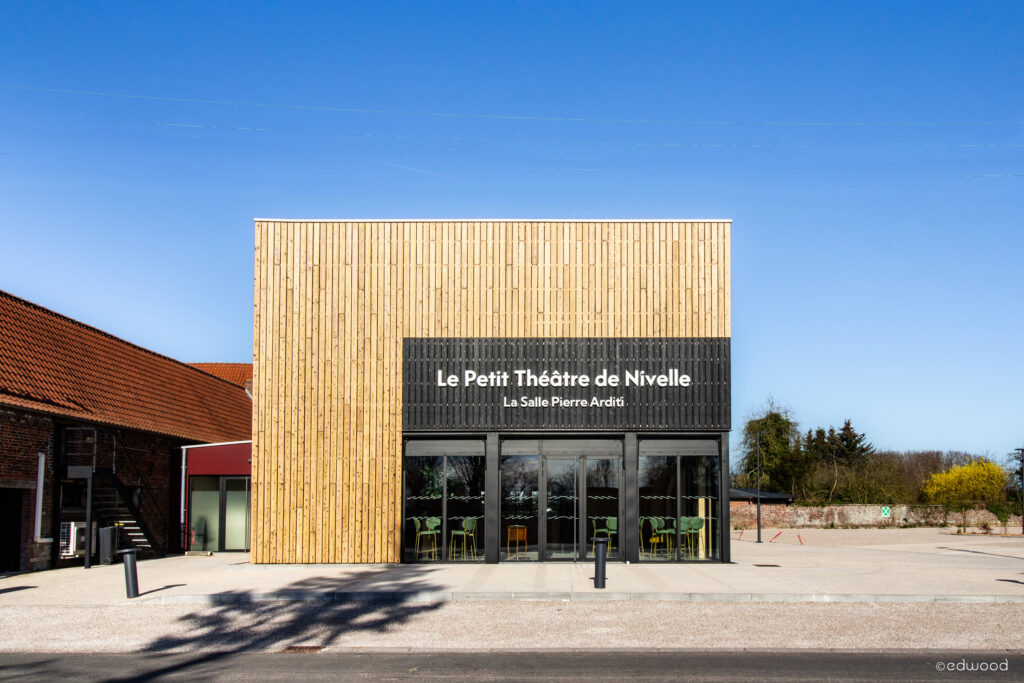
PIKA-PIKA | Theatre de Nivelle
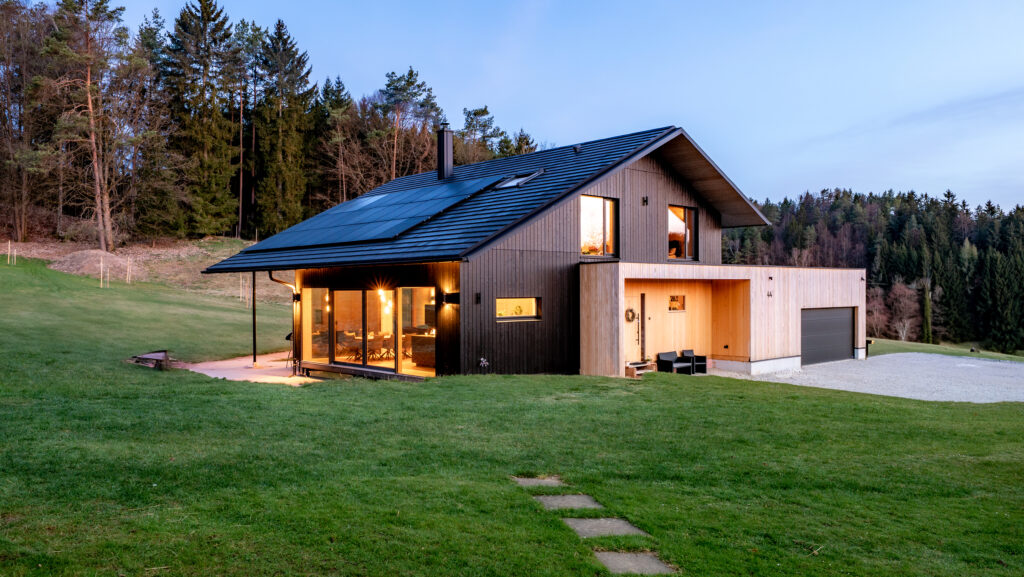
GENDAI | Trubach Residence
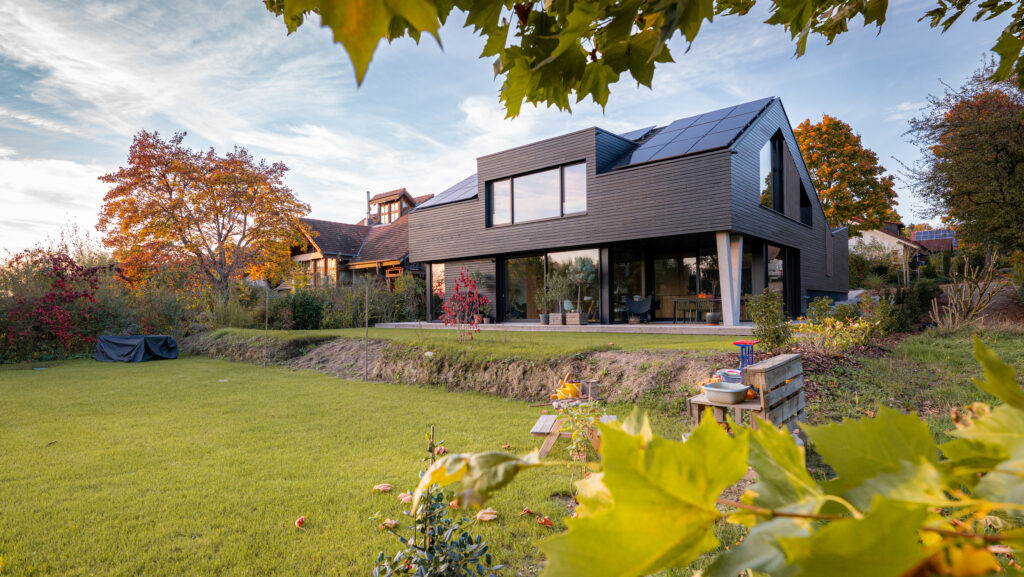
GENDAI | Ortenau House
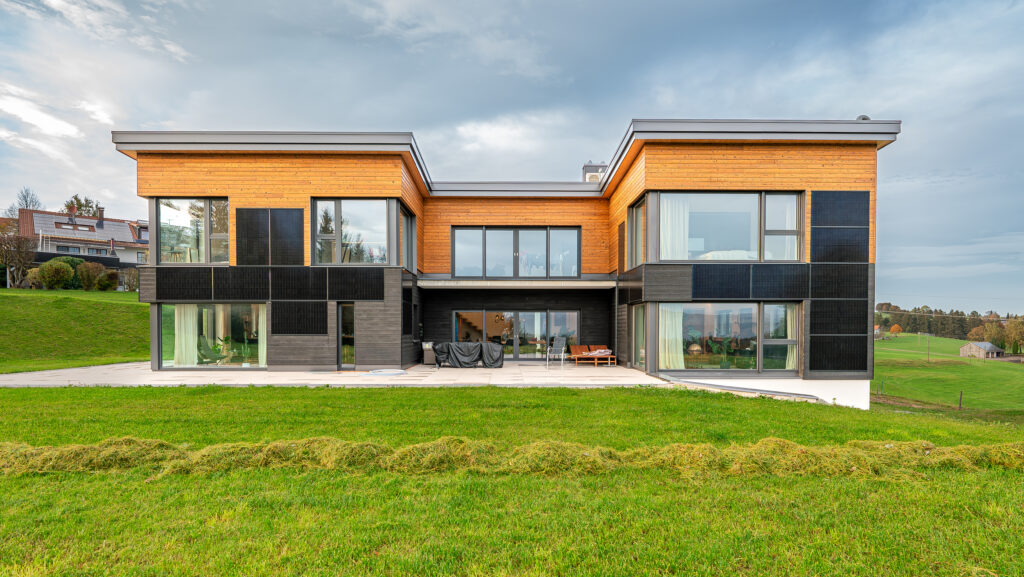
SUYAKI | PIKA-PIKA | Allgäu foothills residence
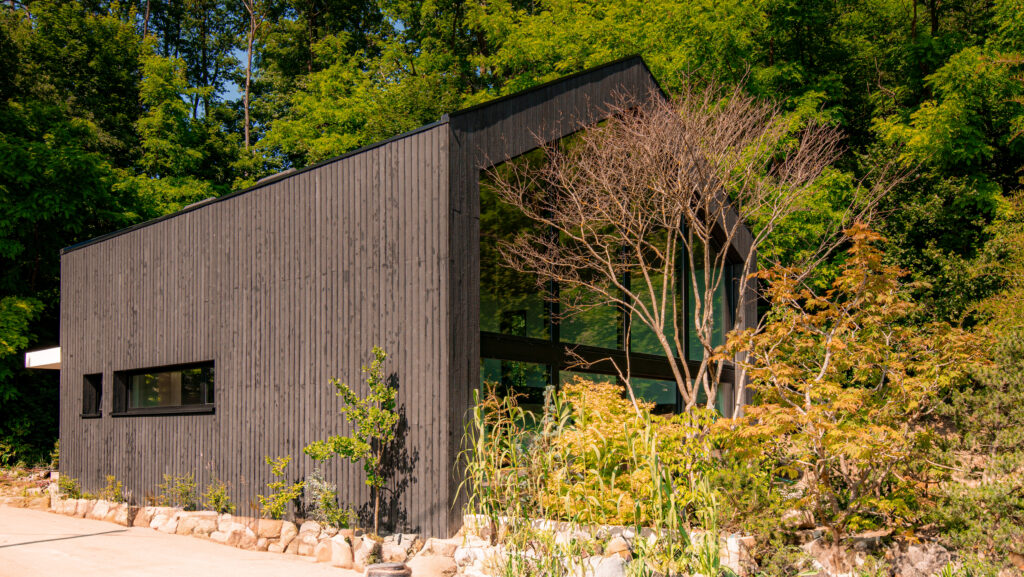
SUYAKI | Augsburg Retreat
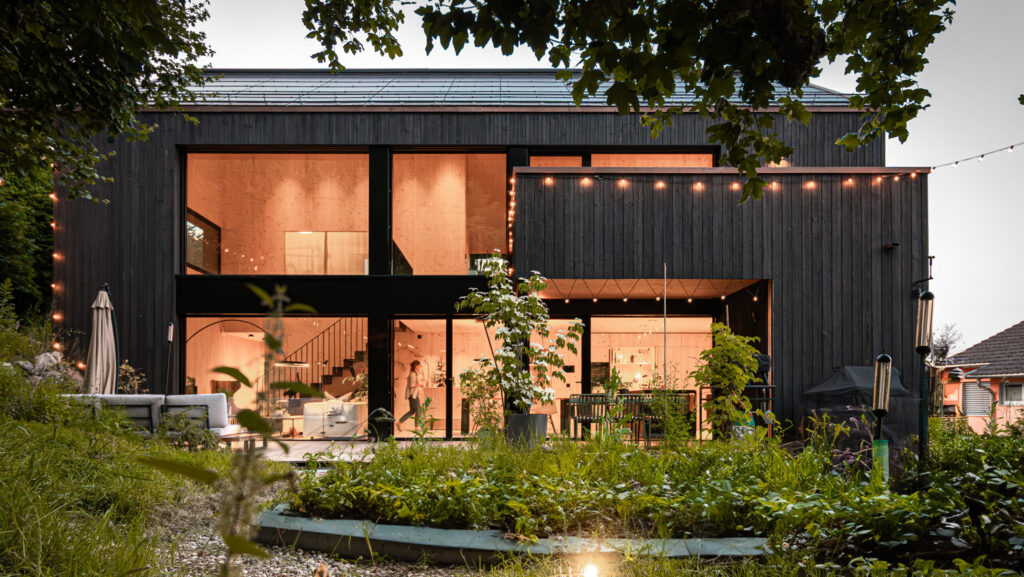
SUYAKI | Thurgau Residence
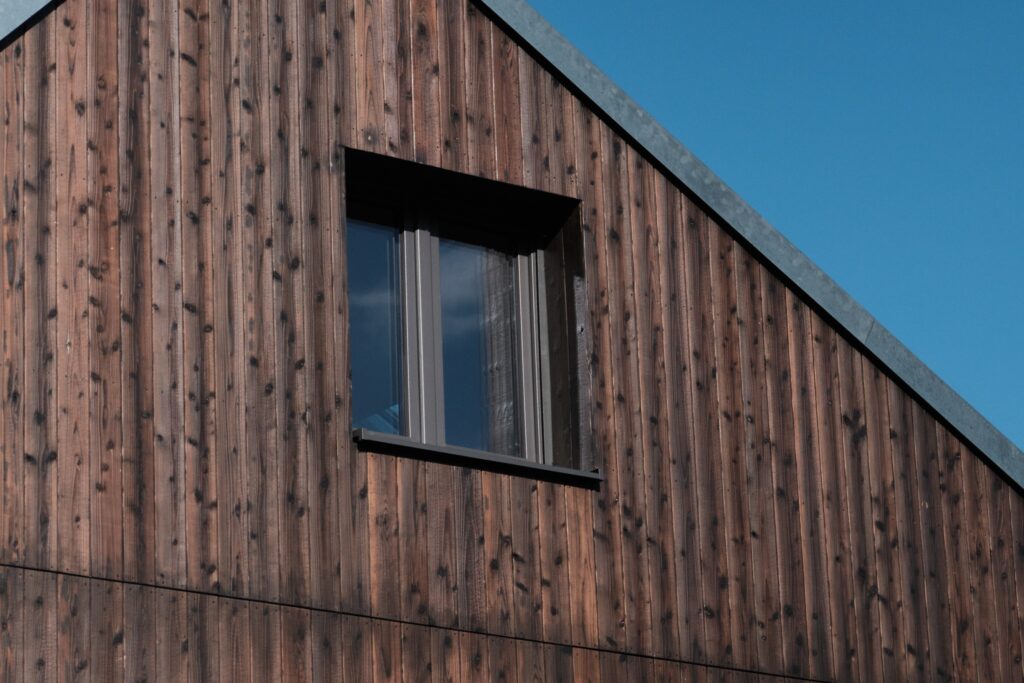
GENDAI | Odenwald Country House
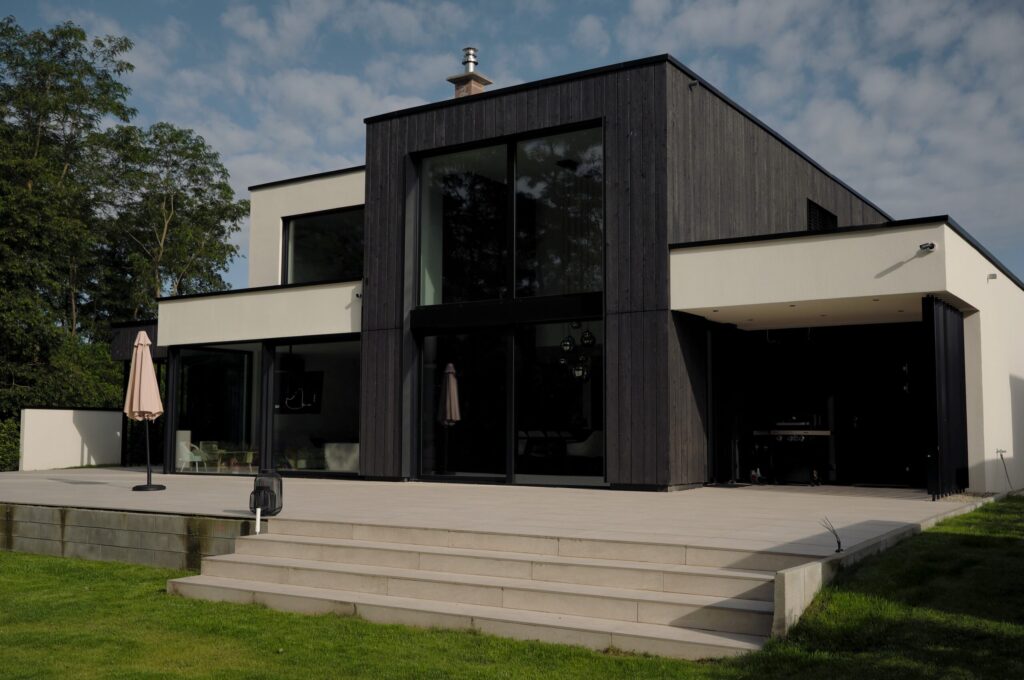
SUYAKI | Black Box
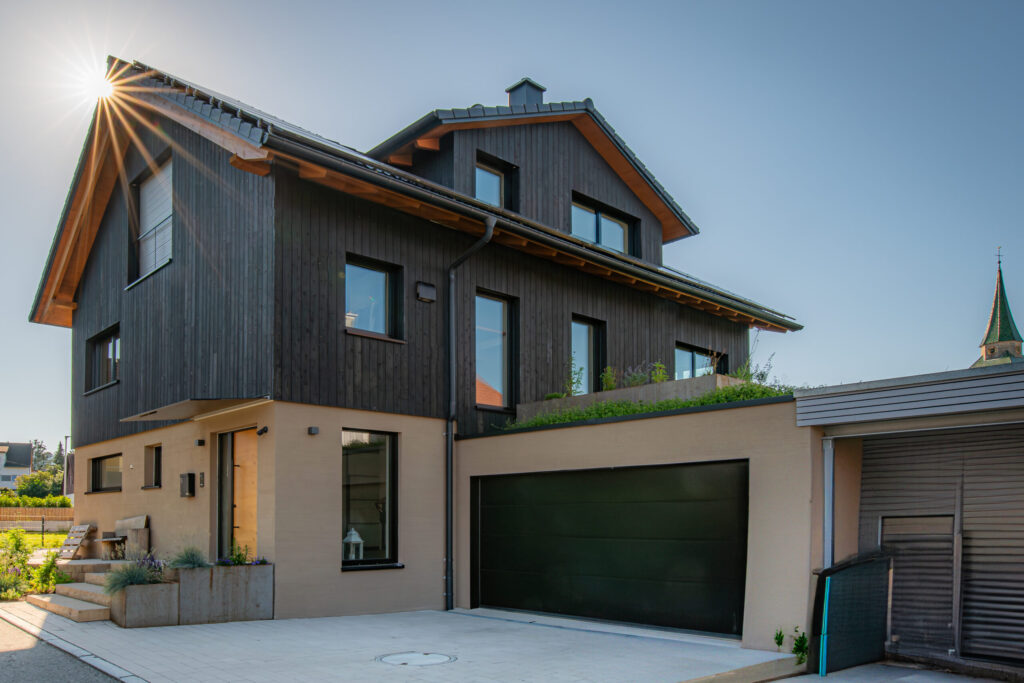
GENDAI | Ammerbuch Residence
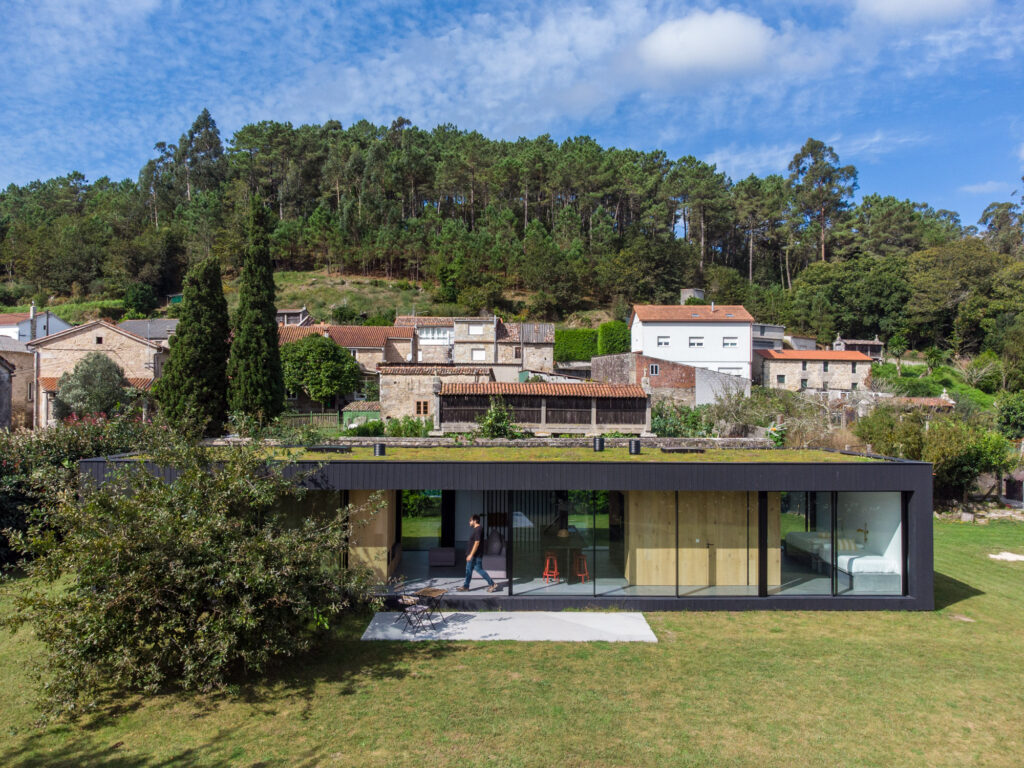
GENDAI | Viro house in Galicia
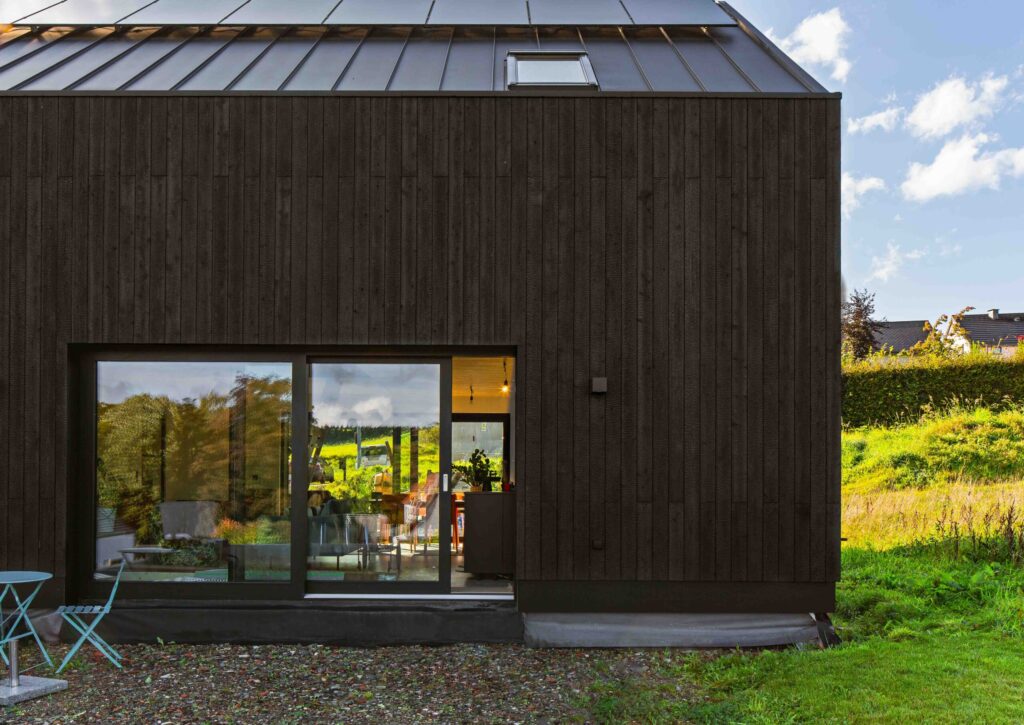
SUYAKI | Ardennes Residence

GENDAI | Lyon Residence
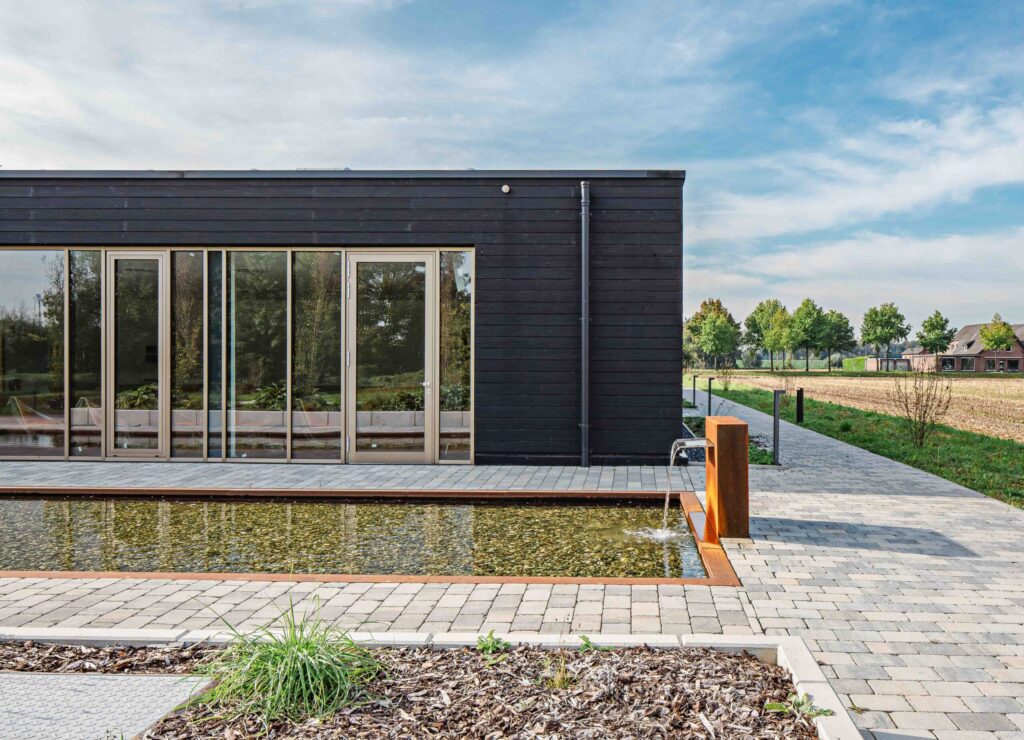
GENDAI | Crematorium Rees
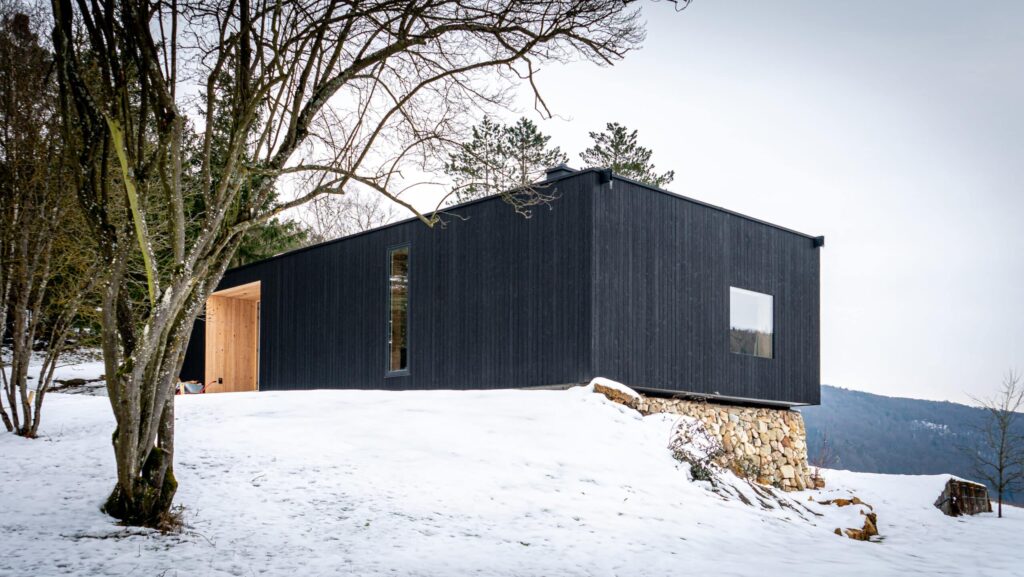
SUYAKI | Komorebi House
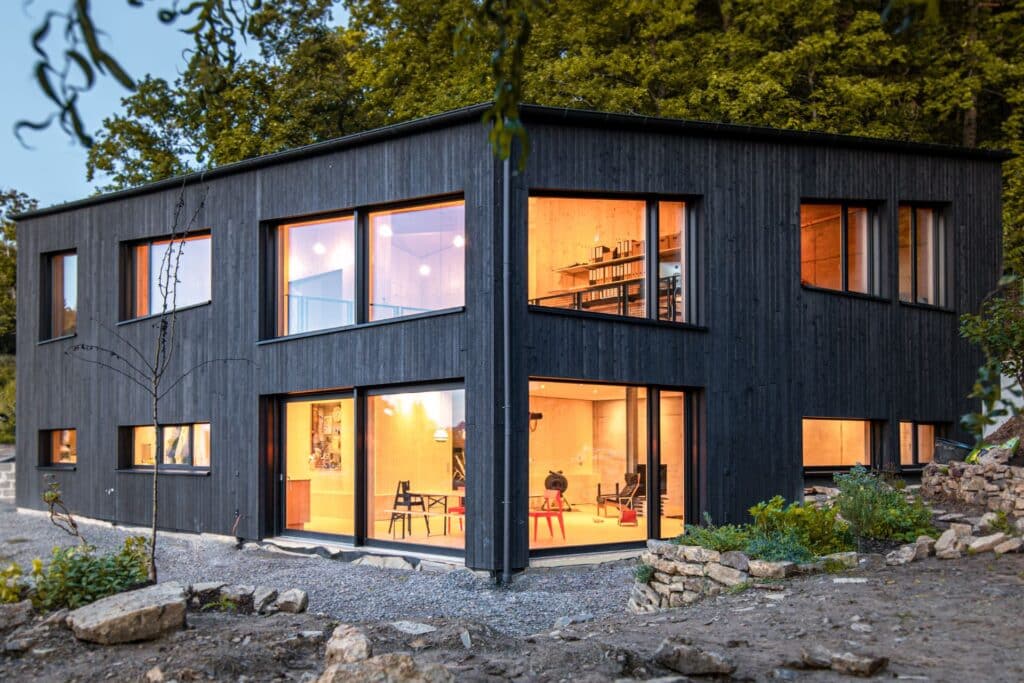
SUYAKI | Detached Forest House
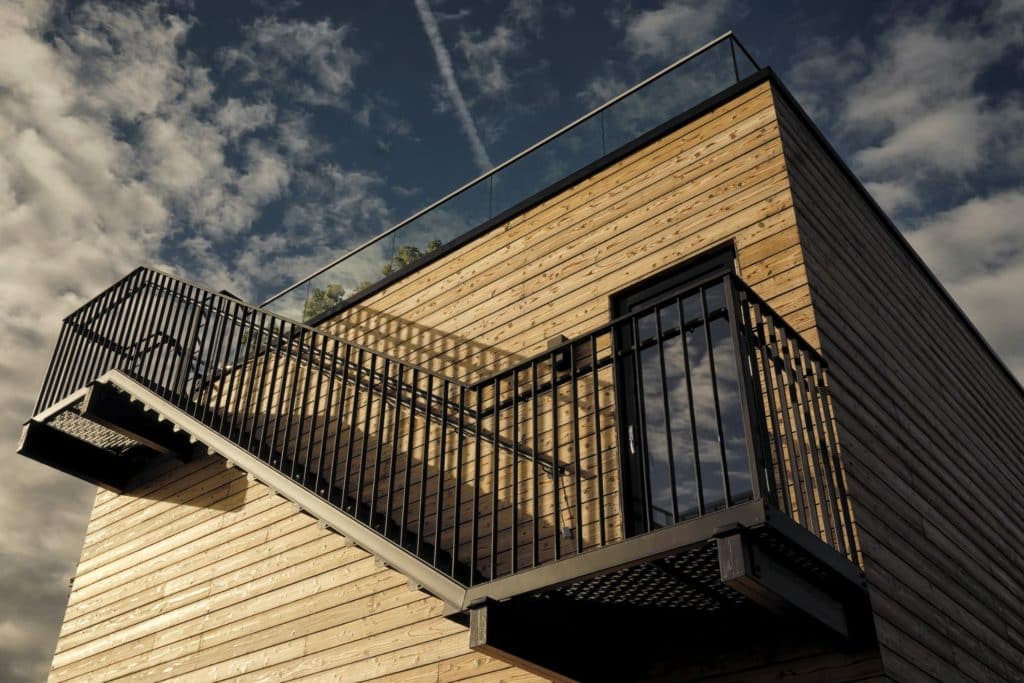
PIKA-PIKA | Nordic Residence

GENDAI | PIKA-PIKA | Mountain Pool House
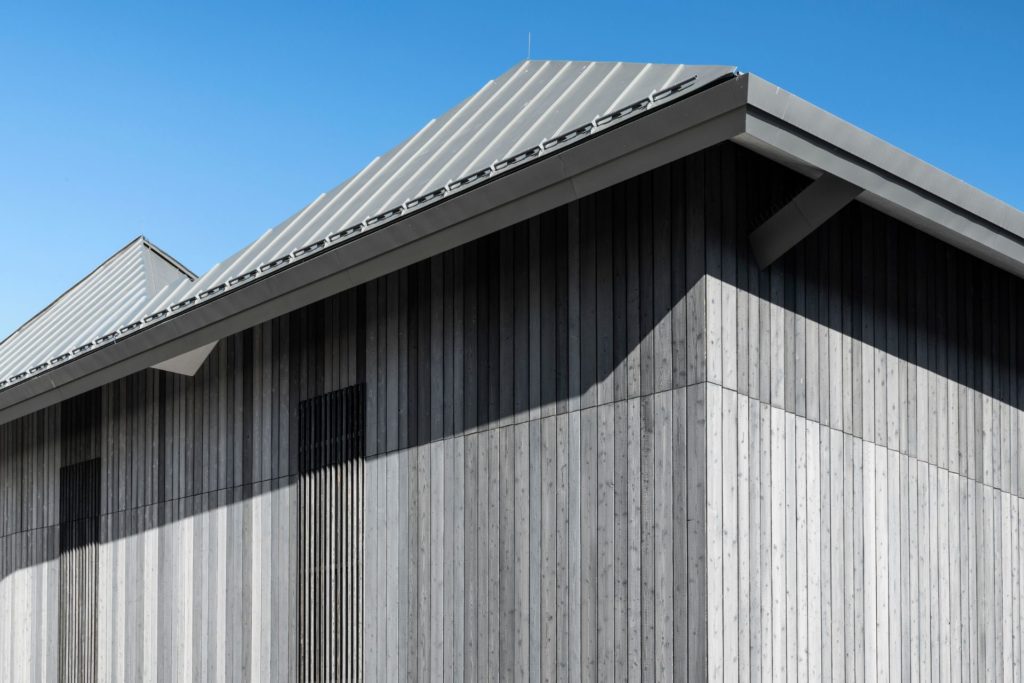
GENDAI | PIKA-PIKA | Wine Estate Georg Breuer

GENDAI | Burgenland House
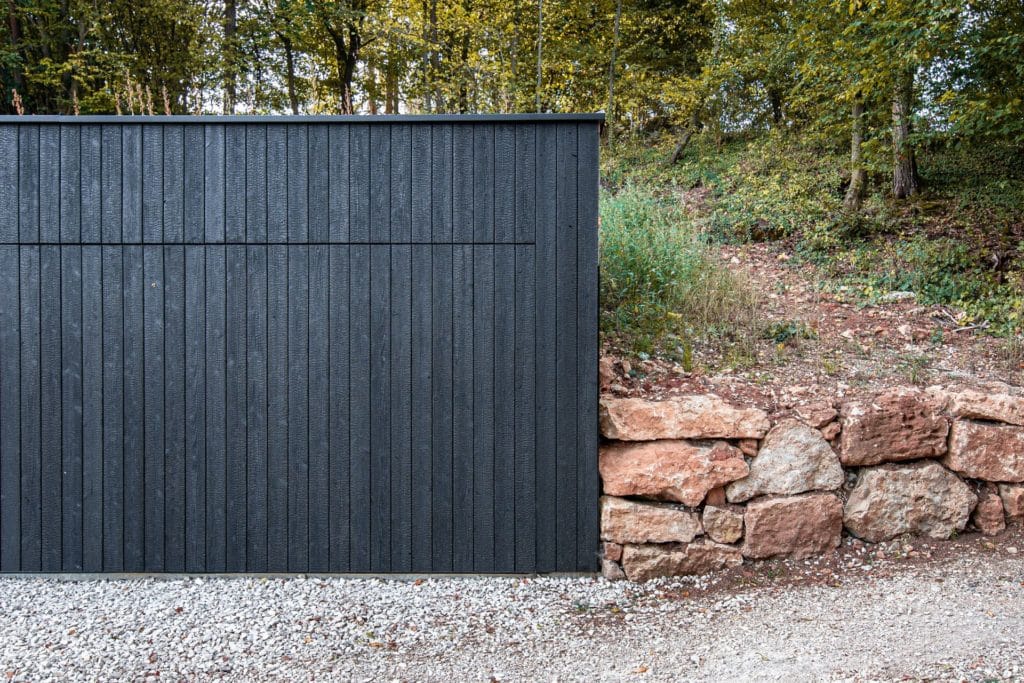
SUYAKI | Regensburg Garage
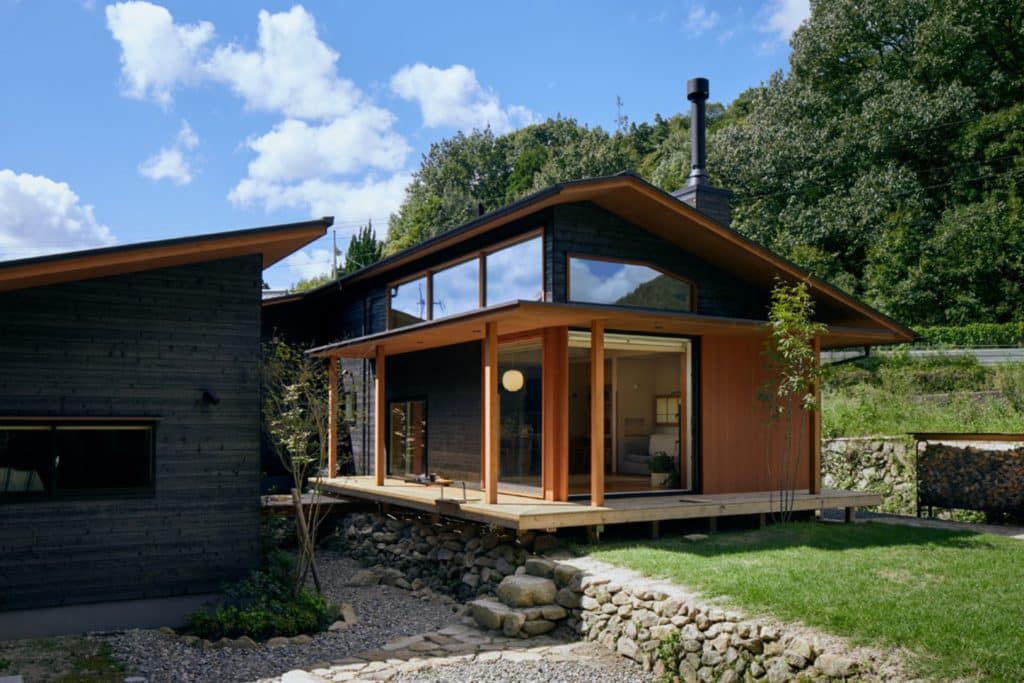
SUYAKI | Rice Paddy House
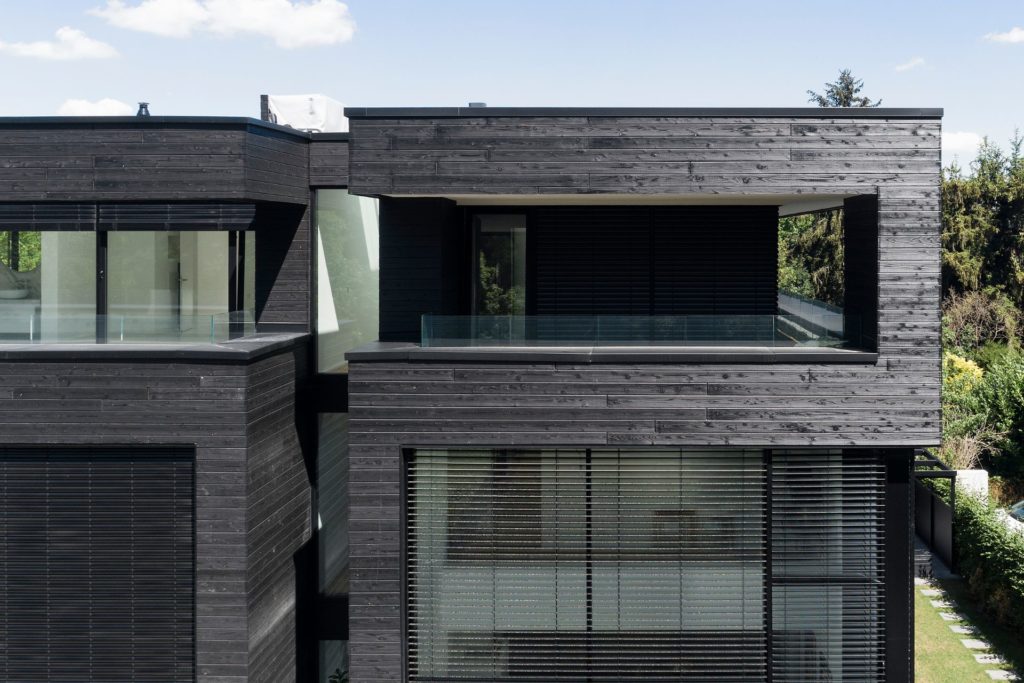
GENDAI | Frankfurt House
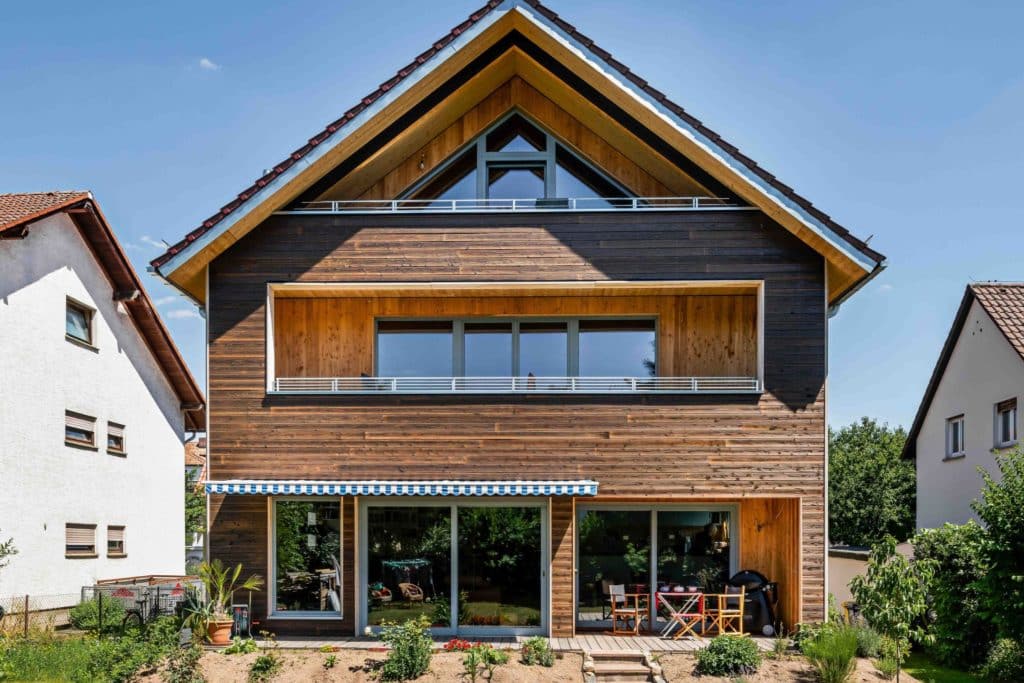
GENDAI | Bad Homburg House
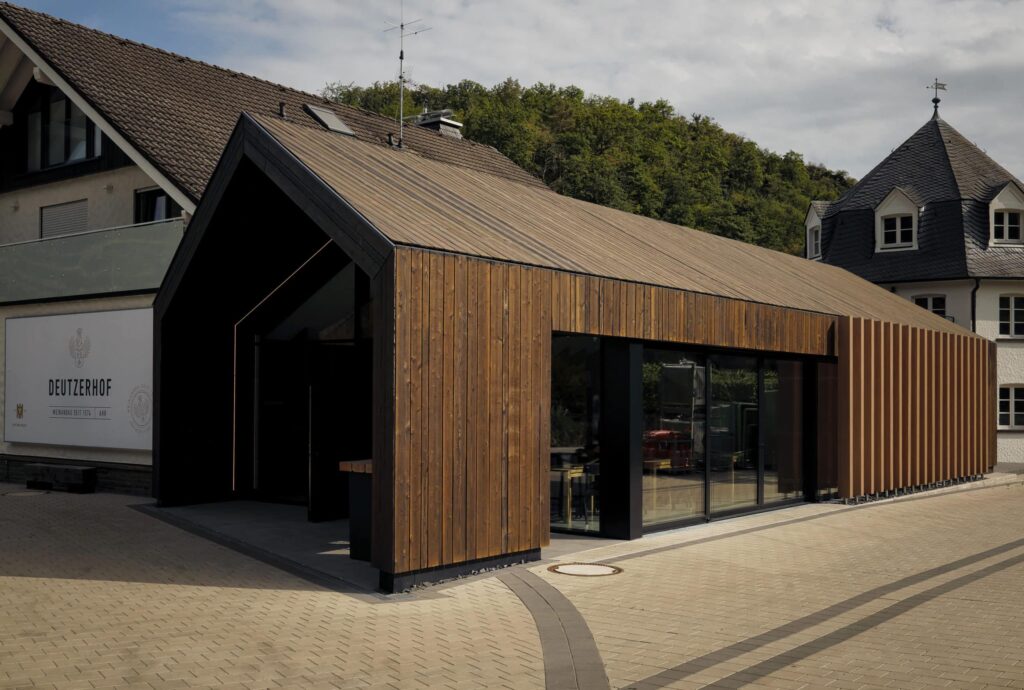

 EU (English)
EU (English) DE (Deutsch)
DE (Deutsch) FR (Français)
FR (Français) UK (English)
UK (English)