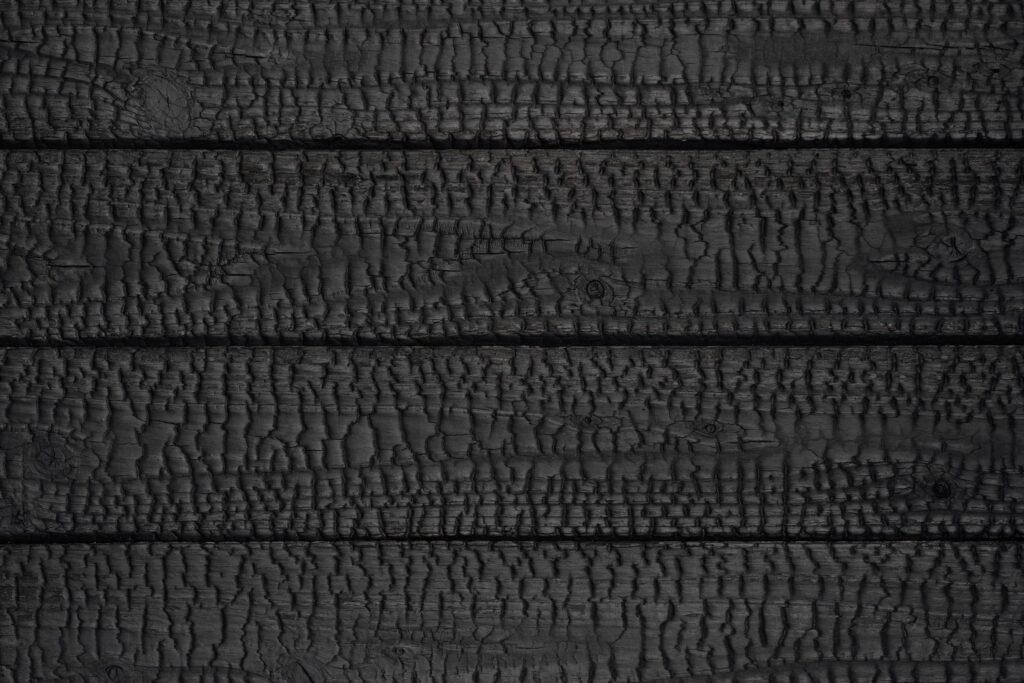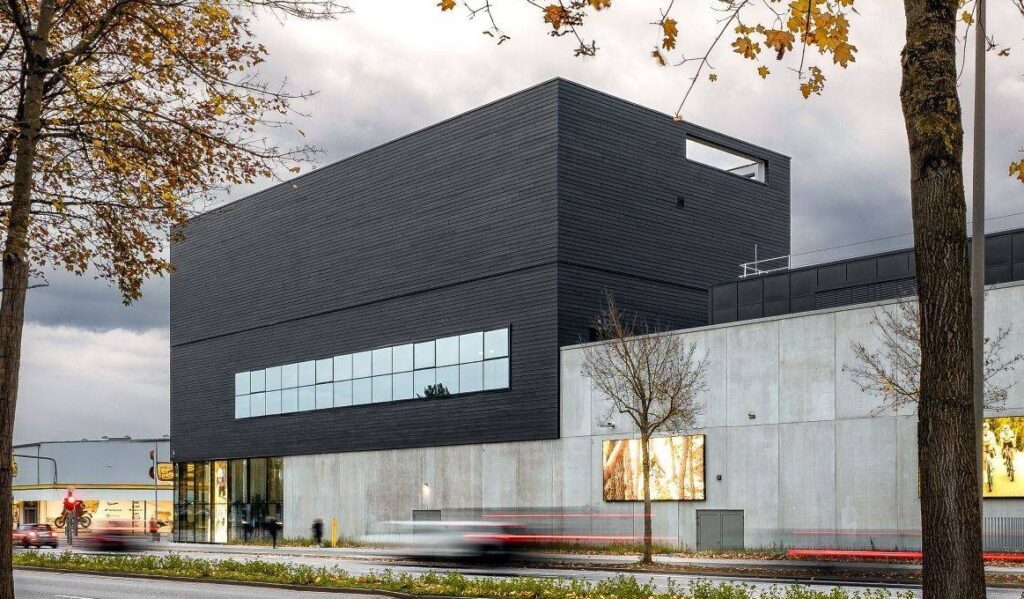
West Coast House
Exterior Suyaki Cladding
Halland County, Sweden
Project Overview
Nestled in the serene coastal landscape in Halland County on Sweden’s picturesque west coast, this Suyaki house embodies the harmonious integration of contemporary design with traditional craftsmanship. The residence is a striking example of architectural restraint and natural materiality, thoughtfully designed to complement its rural and maritime setting.
The house features a steeply pitched roof clad in natural thatch, a nod to regional building traditions, offering both aesthetic charm and excellent insulation. This is paired with a façade finished in Suyaki—charred wood cladding produced through the ancient Japanese technique of Yakisugi (or Shou Sugi Ban). The blackened timber not only delivers a dramatic visual contrast to the soft tones of the surrounding meadows and sea, but also ensures durability and low maintenance, resistant to fire, pests, and weathering.
Large, triangular and rectangular windows punctuate the dark façade, framing expansive views of the surrounding landscape while allowing ample natural light to pour into the interior spaces. The geometric simplicity of the structure is enhanced by the vertical rhythm of the timber cladding and the clean lines of the architectural form.
A generous wooden deck wraps around the house, seamlessly extending the living space outdoors and inviting residents to enjoy the tranquil environment, whether it’s views over wildflower-dotted fields or the distant ocean horizon. Minimalist outdoor furnishings and potted greenery reinforce the project’s understated elegance and connection to nature.
This West Coast Suyaki project is a compelling example of how modern sustainability principles and traditional materials can coexist beautifully. It speaks to a growing appreciation for tactile, enduring architecture that feels both grounded in its place and forward-thinking in its execution.
Yakisugi product used in this project:
Cladding:
Suyaki | Shiplap | 145mm width
Prefinish:
Natural oil | ebony | two coats
Product Code:
S14-732
Application:
Residential Exterior
Project Volume:
255 sqm
Architect:
Sarah Schoberleitner
Date:
2023
Photographer:
Morgan Ashley Göranson
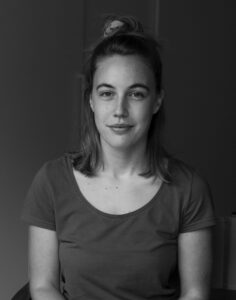
Portfolio: Recent projects
Portfolio:
Recent projects
- All
- Gendai
- Pika-Pika
- Suyaki

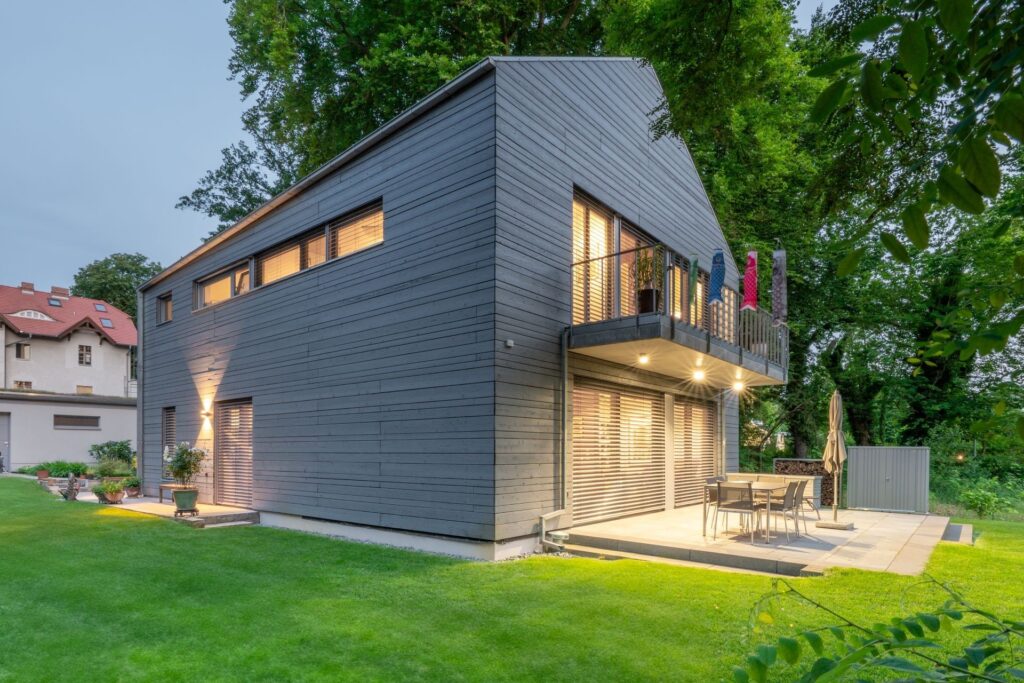
Gendai | Havel Residence
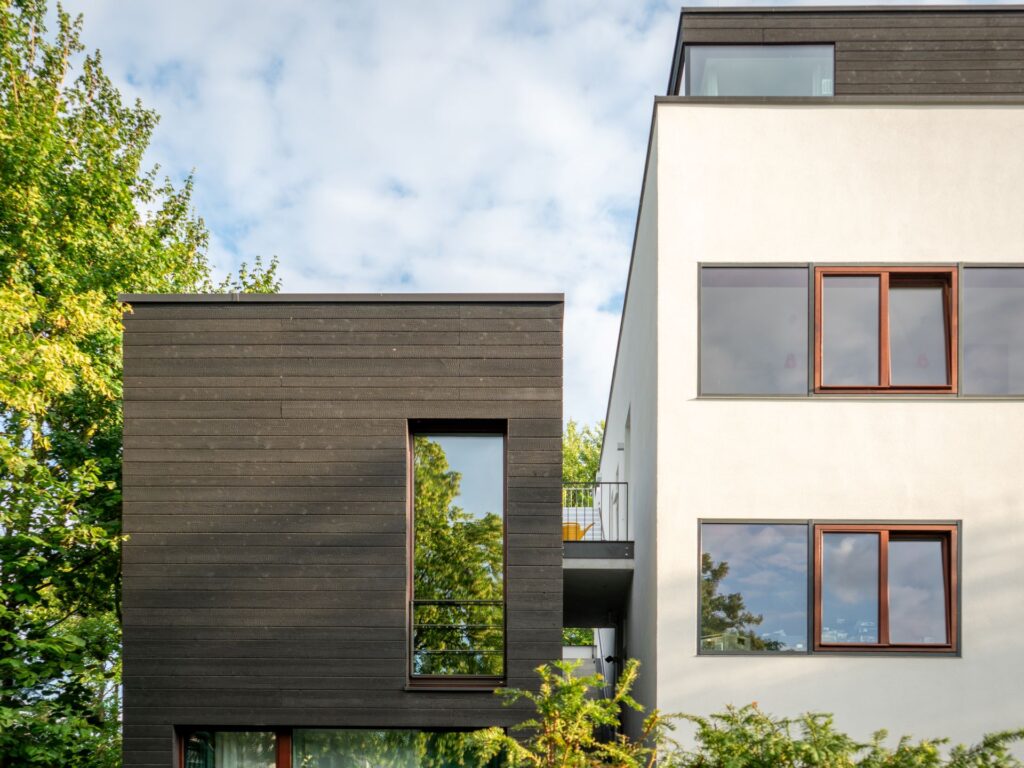
SUYAKI | Stadthaus Berlin
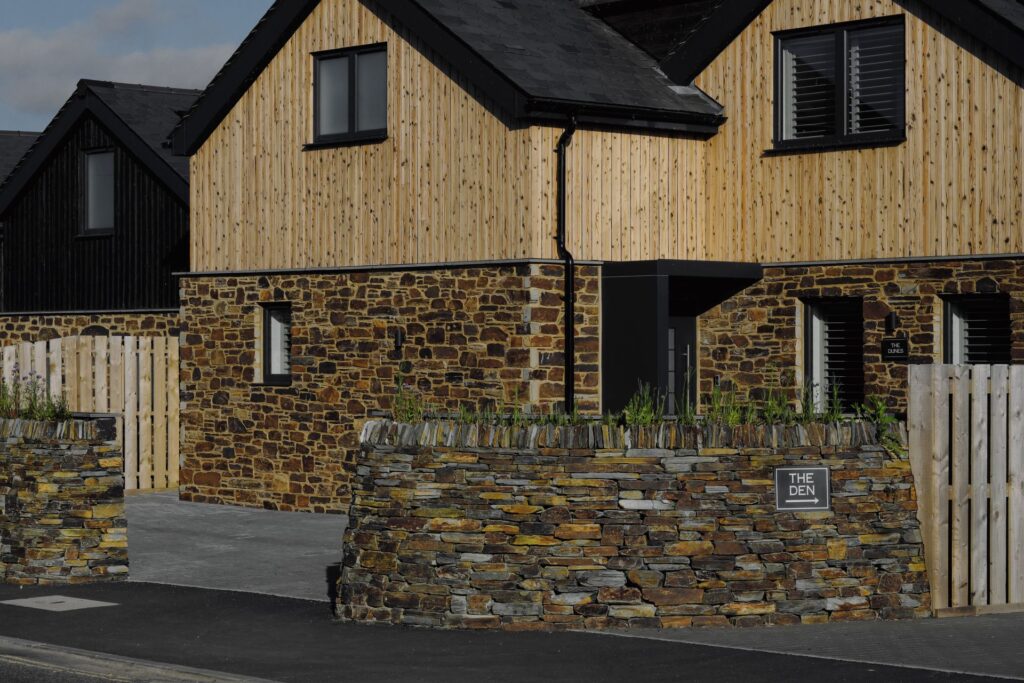
GENDAI | PIKA-PIKA | Cornwall Leverlake Houses
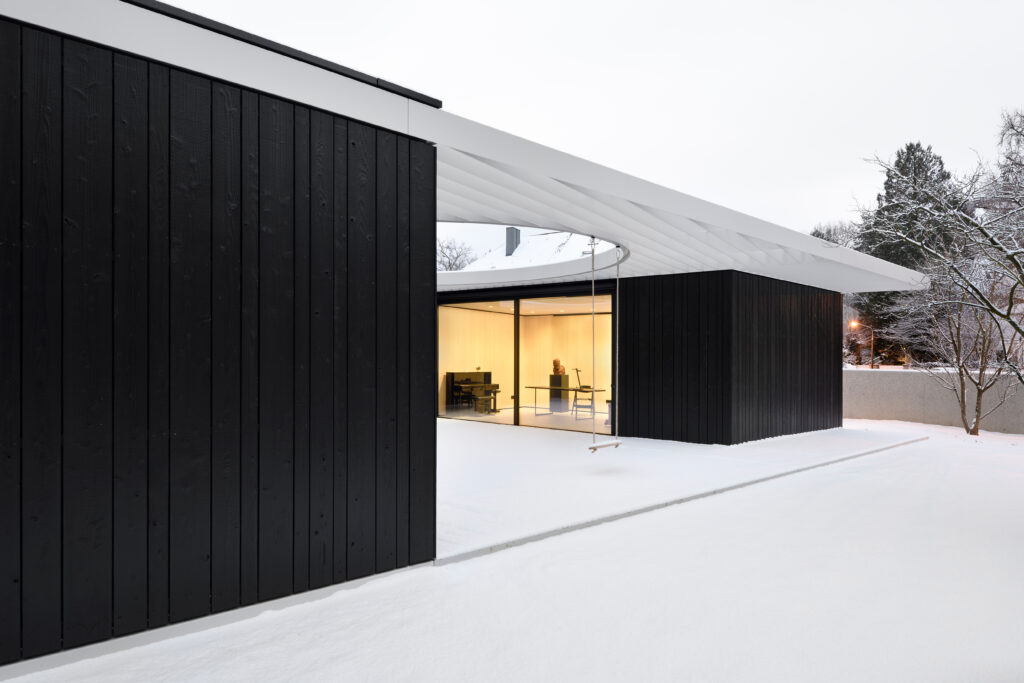
GENDAI | PIKA-PIKA | W Residence
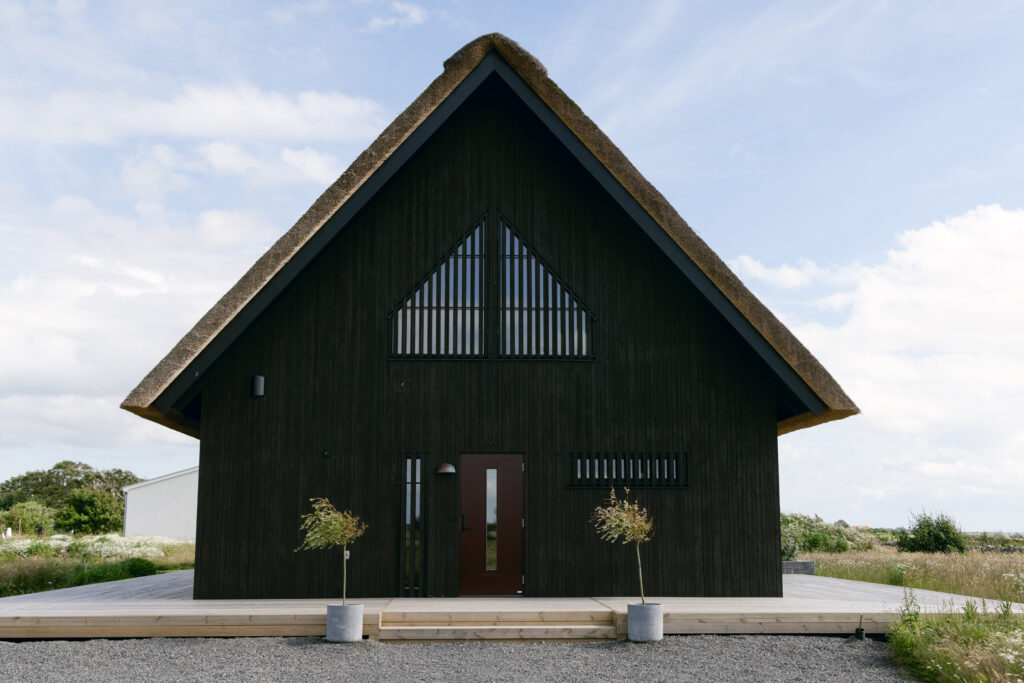
SUYAKI | Sweden West Coast House
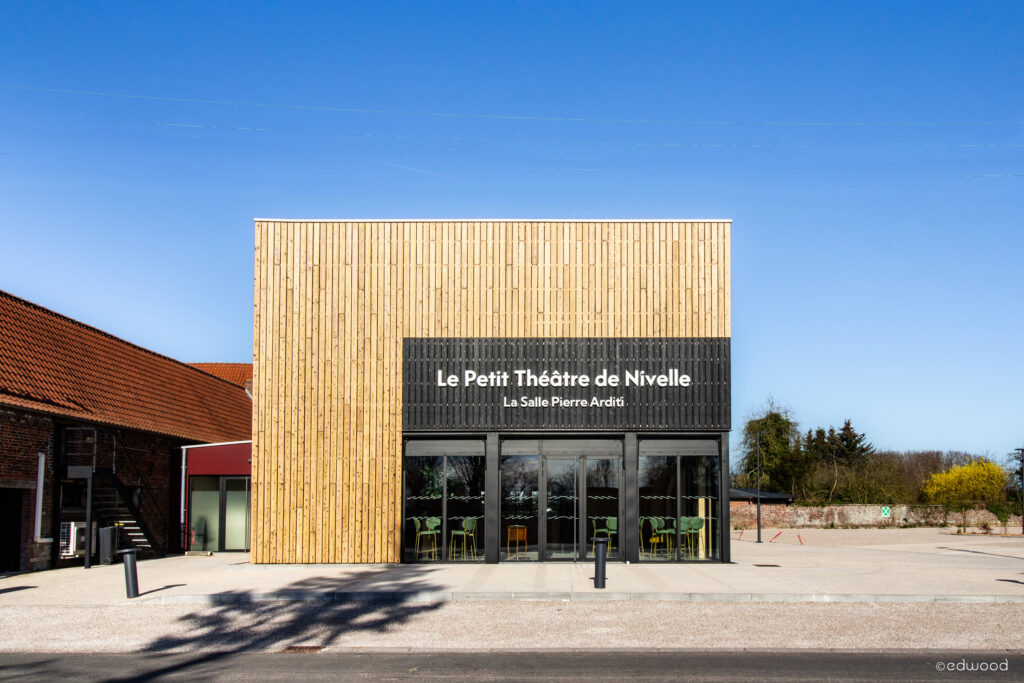
PIKA-PIKA | Theatre de Nivelle
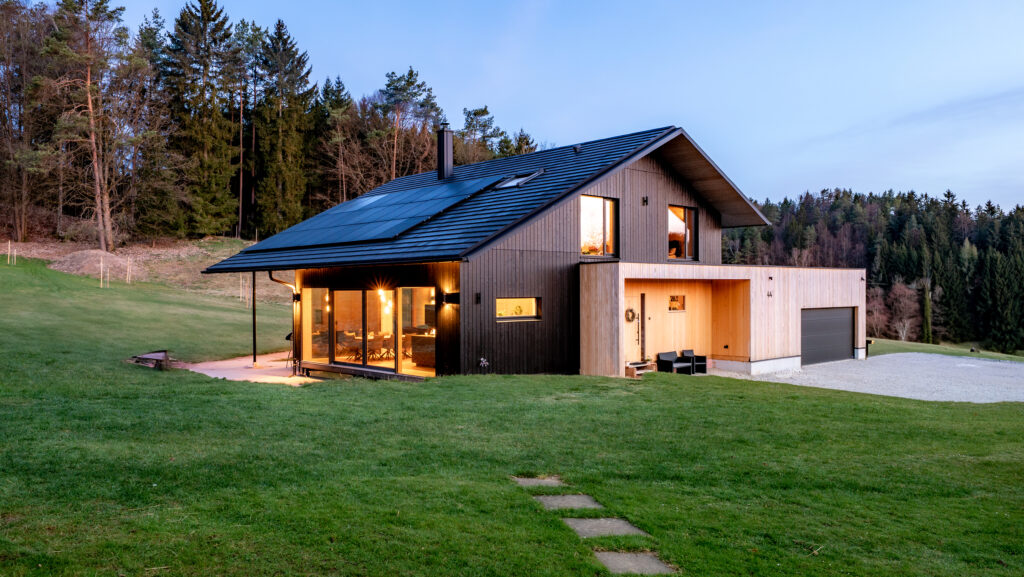
GENDAI | Trubach Residence
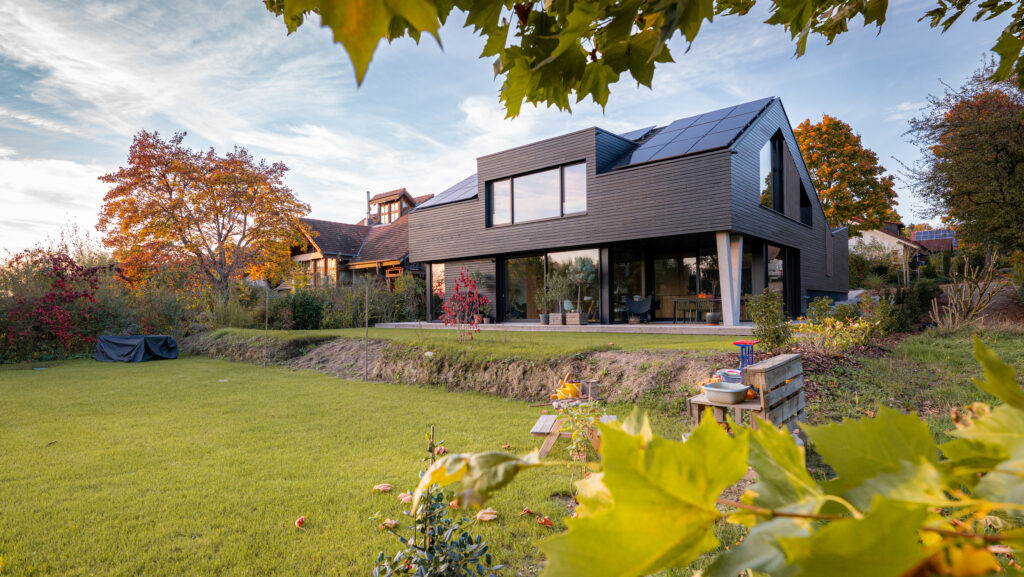
GENDAI | Ortenau House
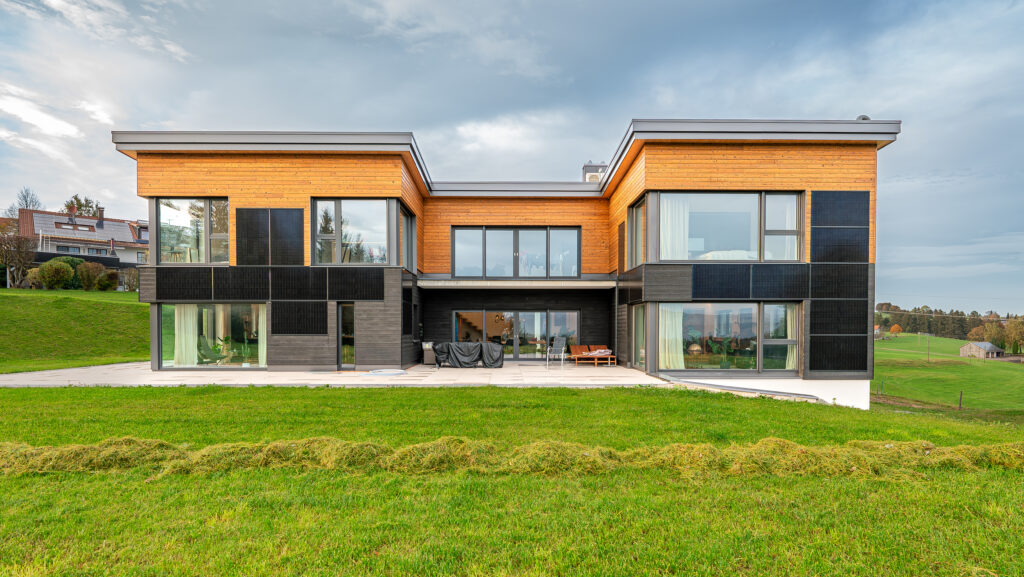
SUYAKI | PIKA-PIKA | Allgäu foothills residence
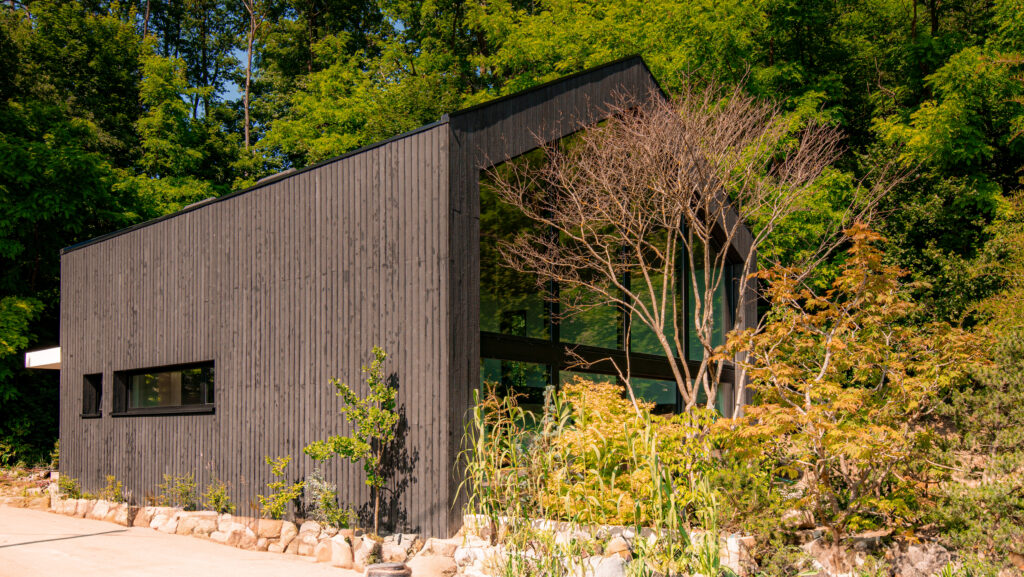
SUYAKI | Augsburg Retreat
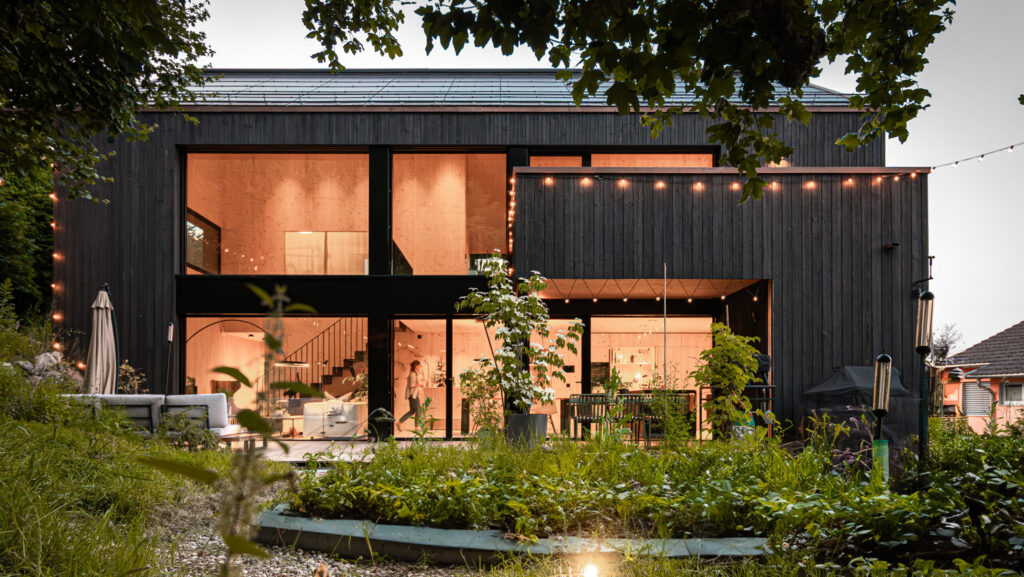
SUYAKI | Thurgau Residence
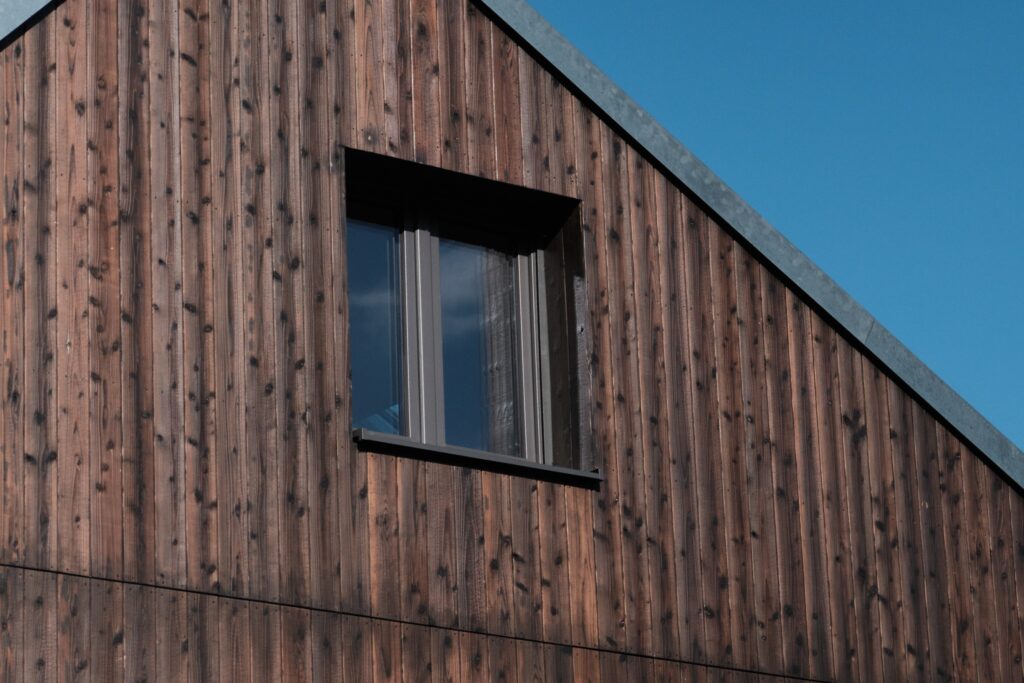
GENDAI | Odenwald Country House
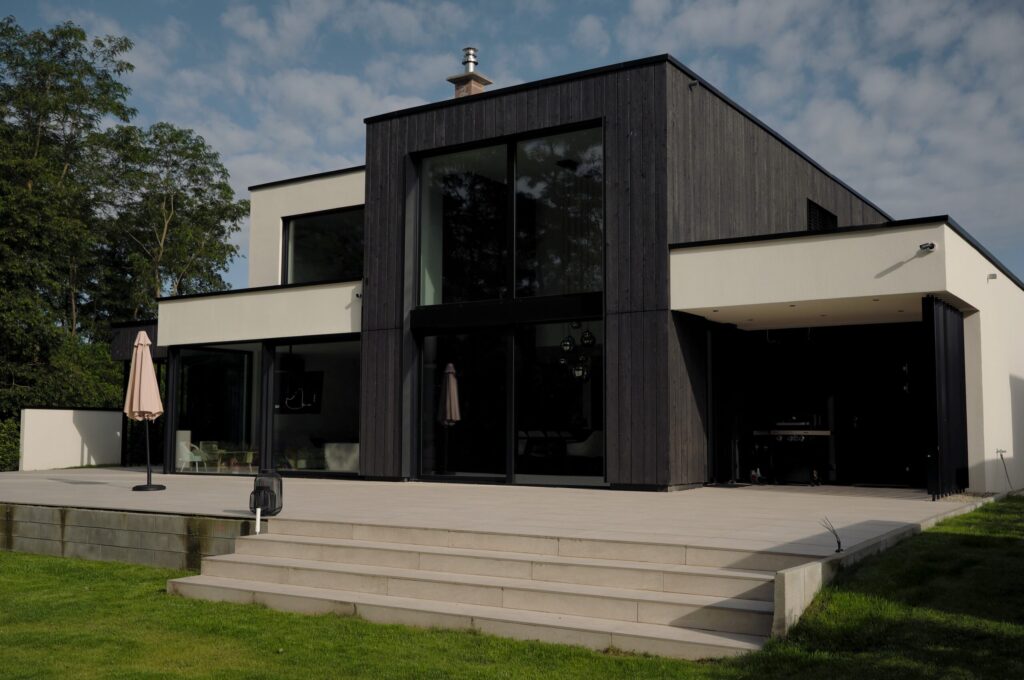
SUYAKI | Black Box
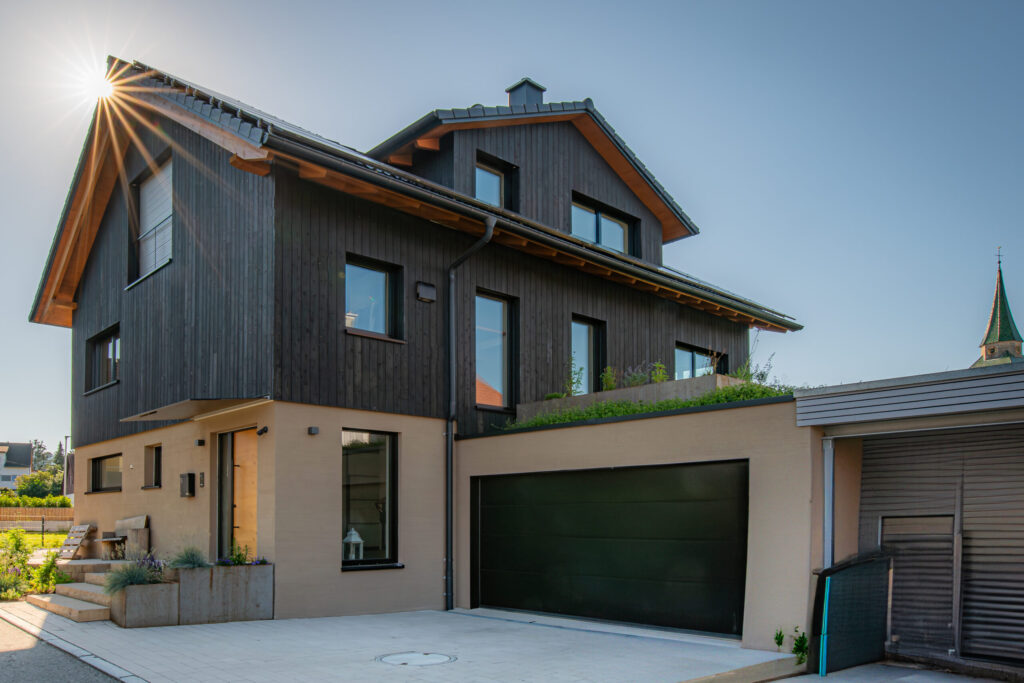
GENDAI | Ammerbuch Residence
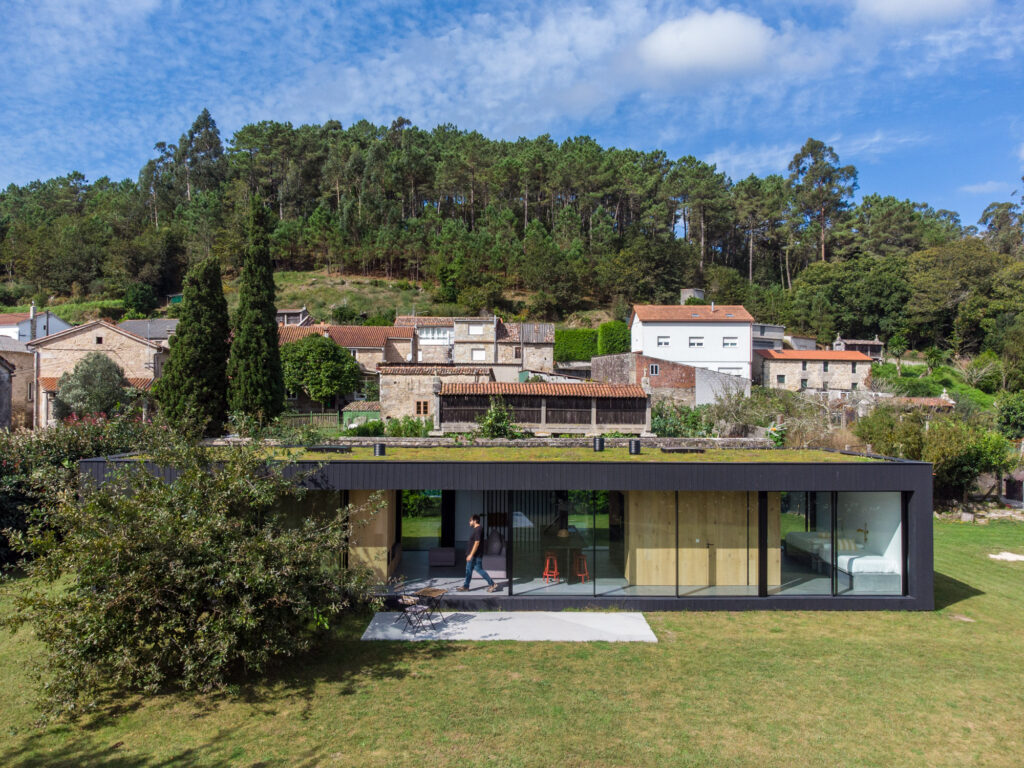
GENDAI | Viro house in Galicia
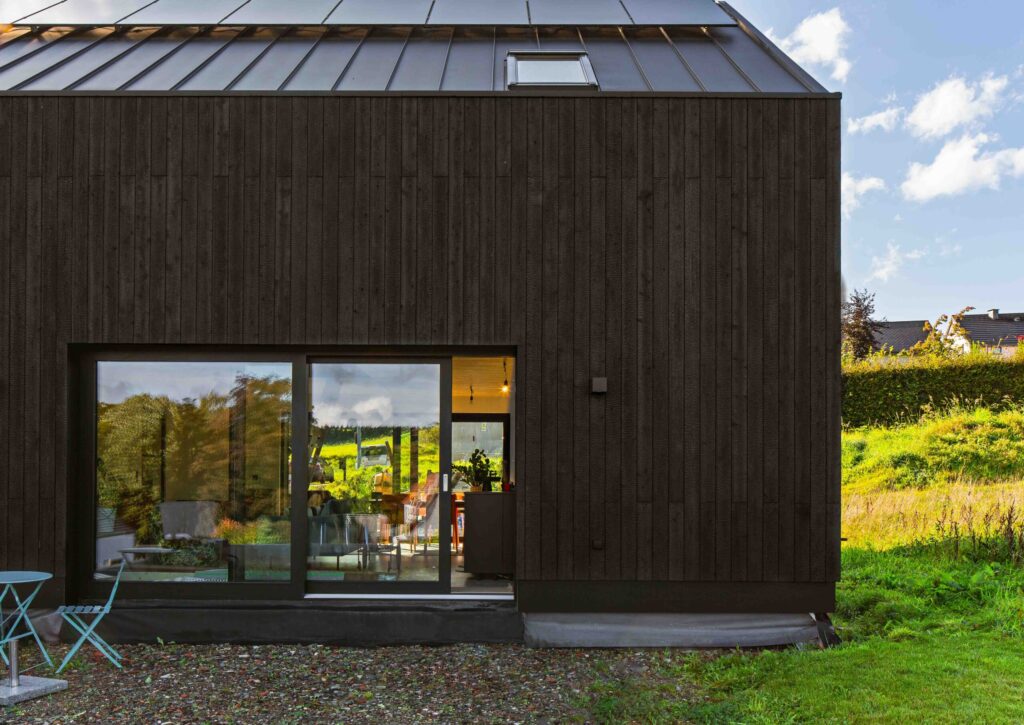
SUYAKI | Ardennes Residence

GENDAI | Lyon Residence
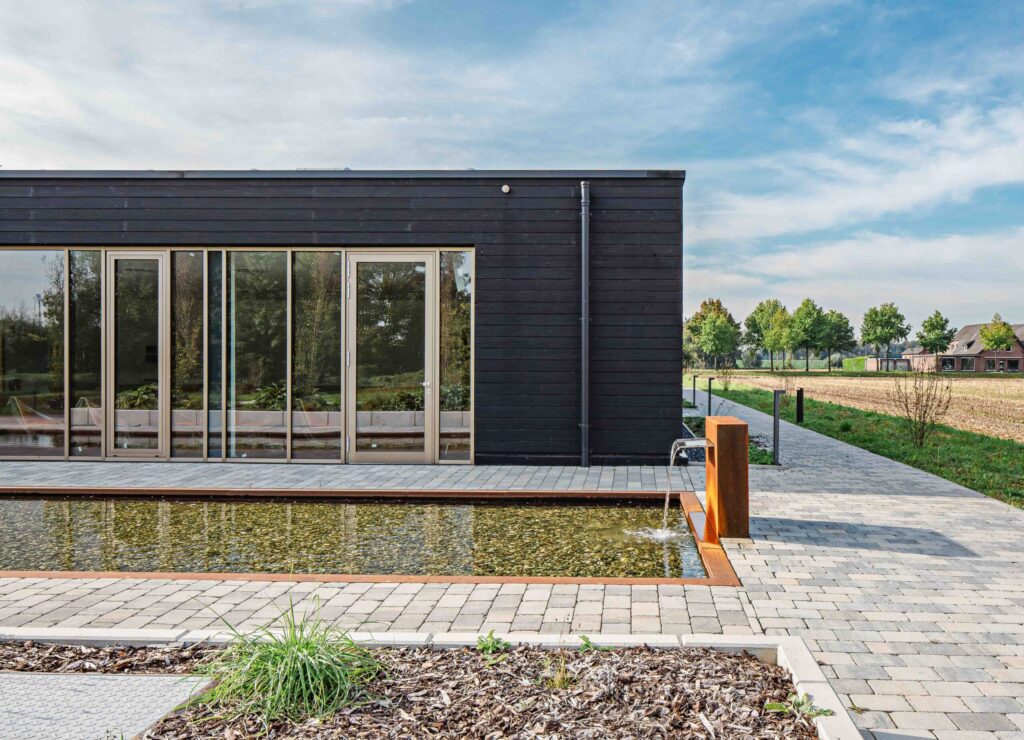
GENDAI | Crematorium Rees
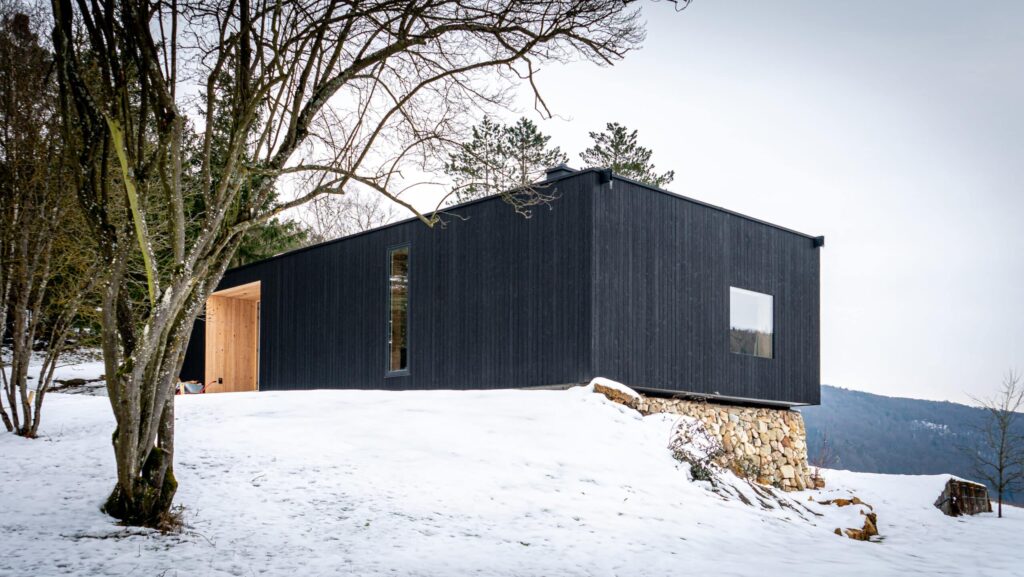
SUYAKI | Komorebi House
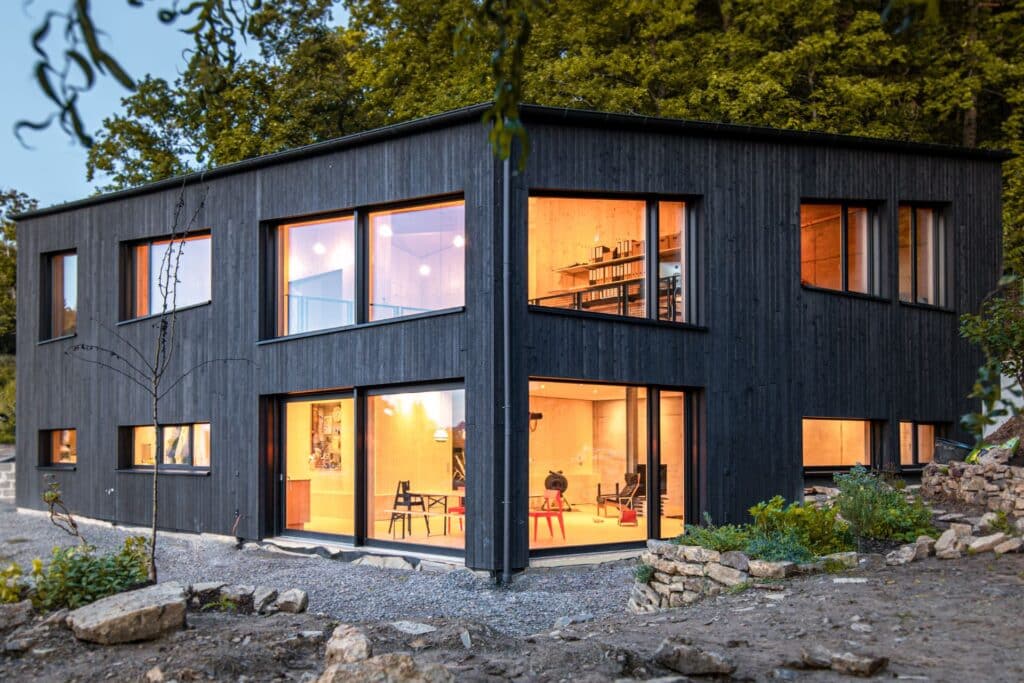
SUYAKI | Detached Forest House
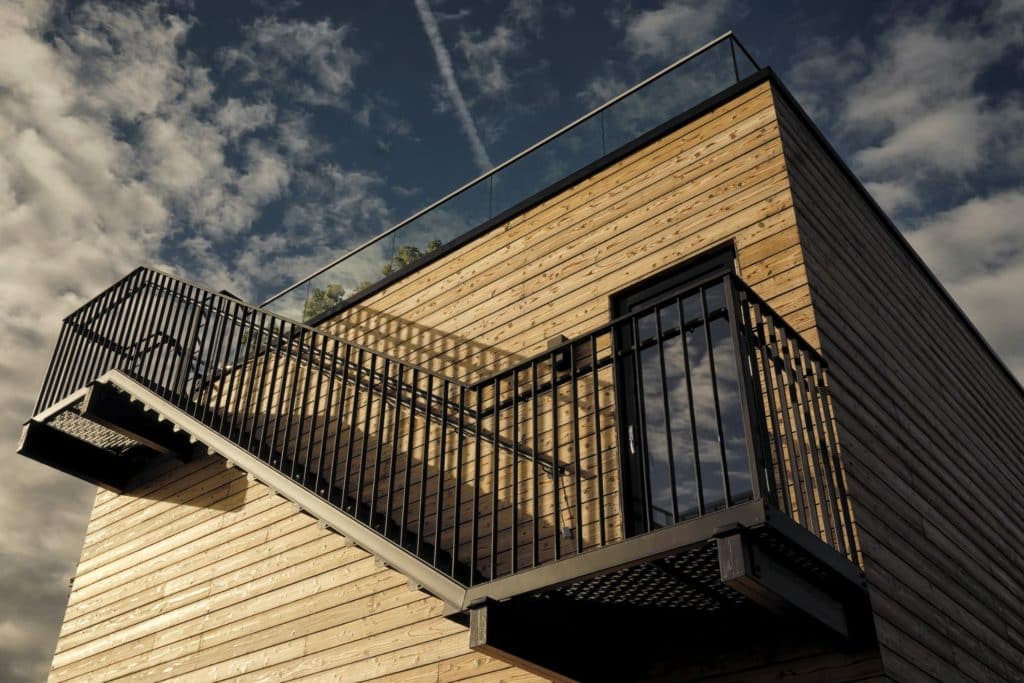
PIKA-PIKA | Nordic Residence

GENDAI | PIKA-PIKA | Mountain Pool House
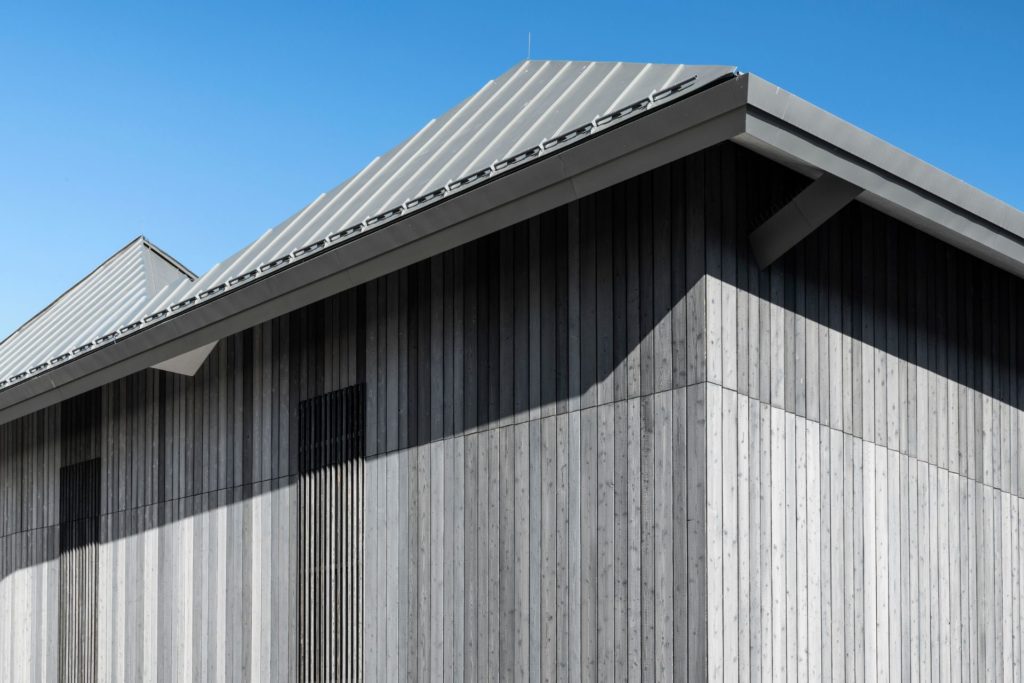
GENDAI | PIKA-PIKA | Wine Estate Georg Breuer

GENDAI | Burgenland House
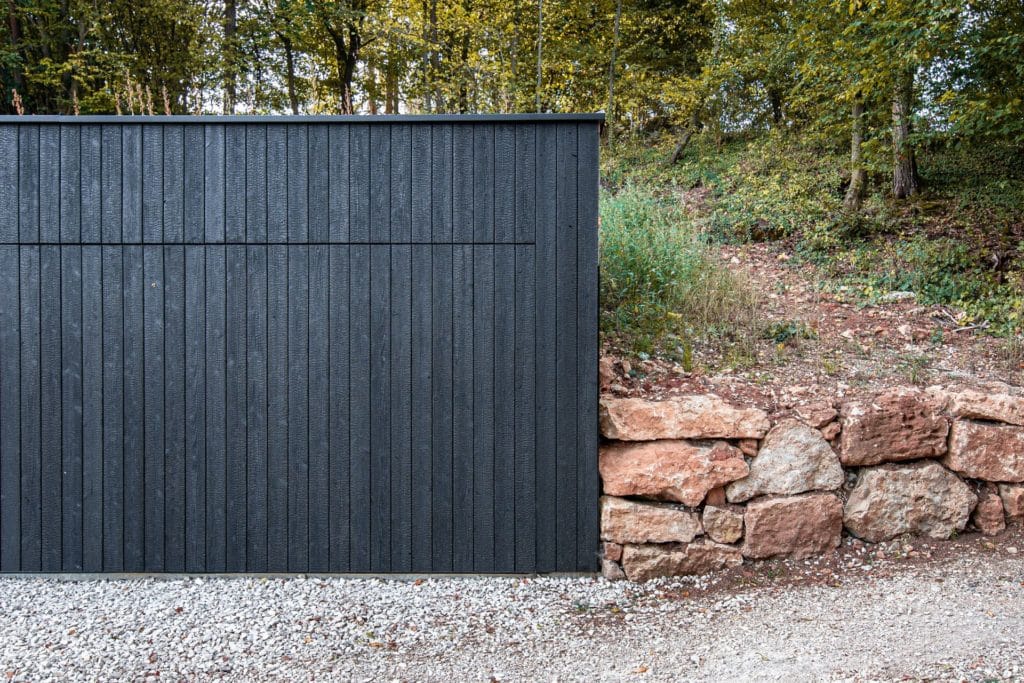
SUYAKI | Regensburg Garage
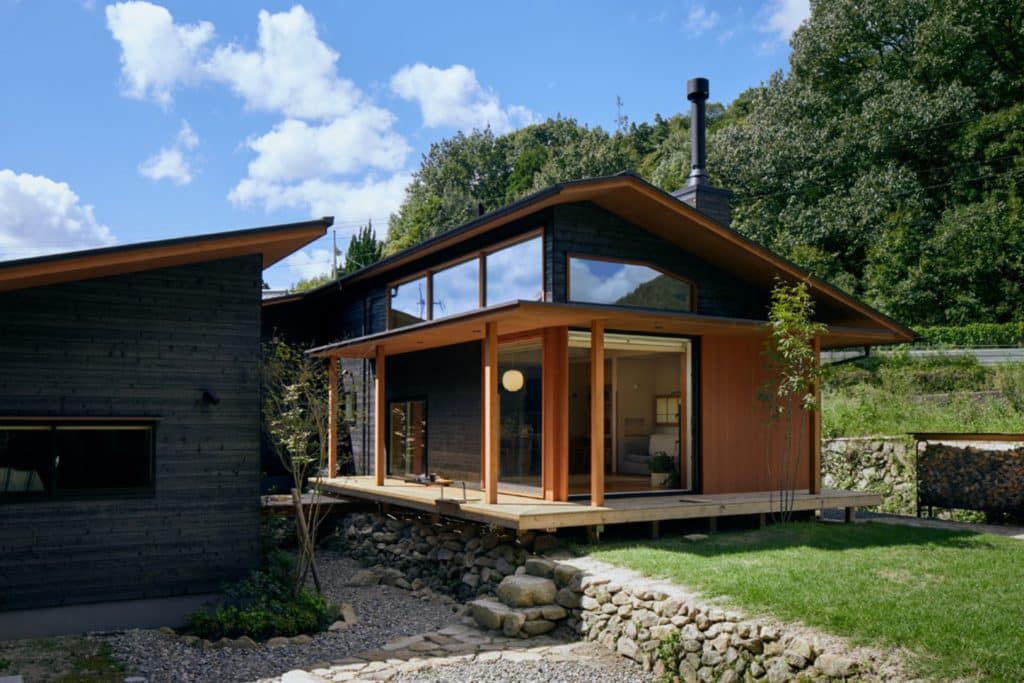
SUYAKI | Rice Paddy House
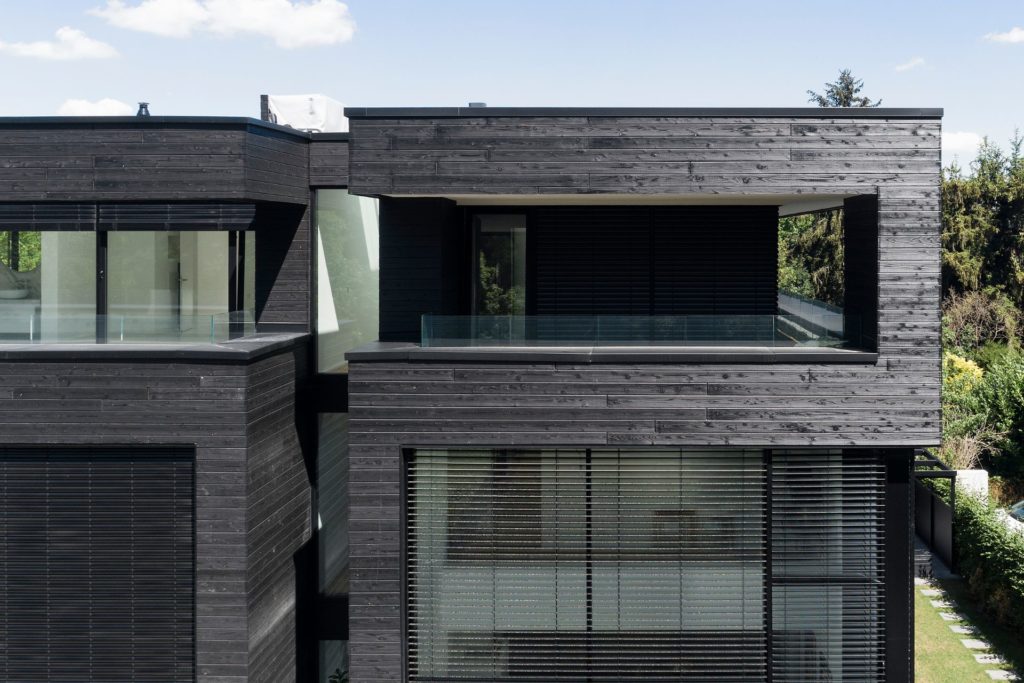
GENDAI | Frankfurt House
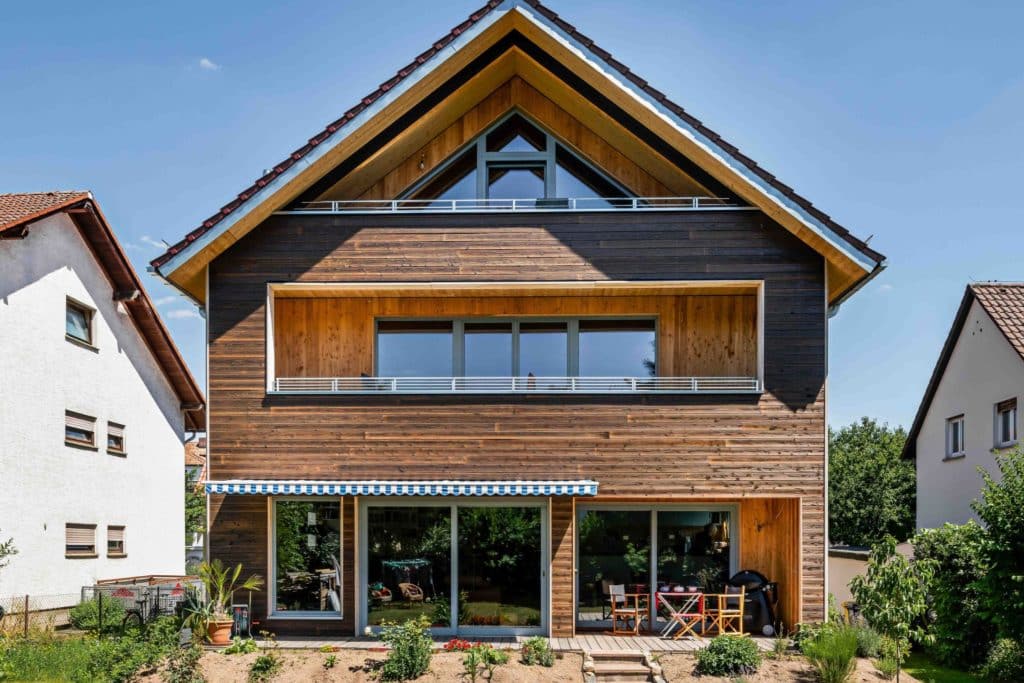
GENDAI | Bad Homburg House
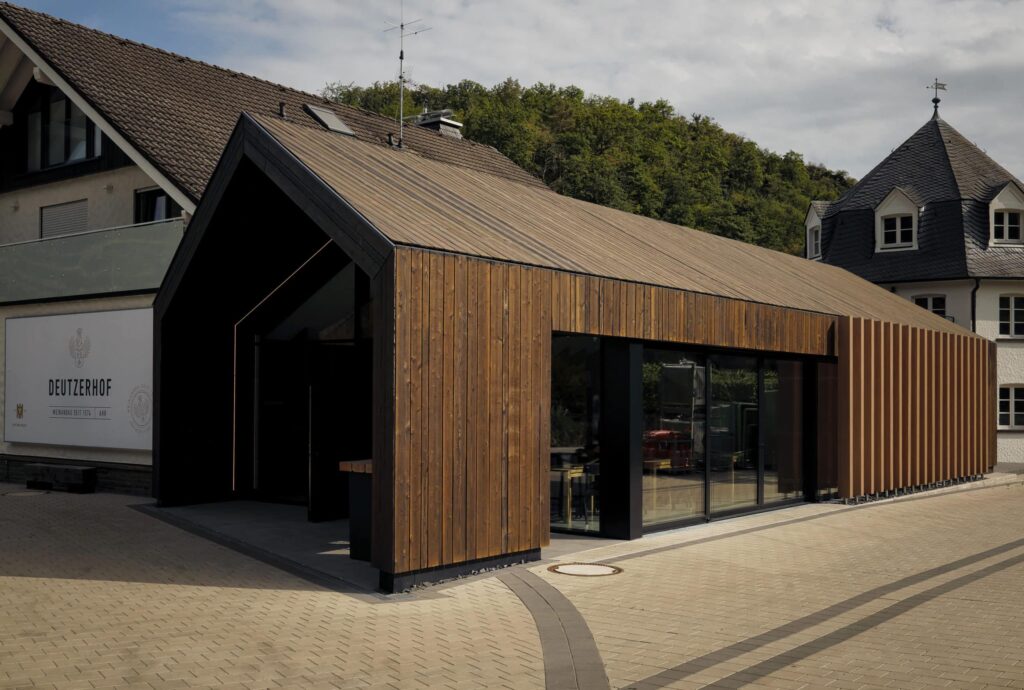

 EU (English)
EU (English) DE (Deutsch)
DE (Deutsch) FR (Français)
FR (Français) UK (English)
UK (English)