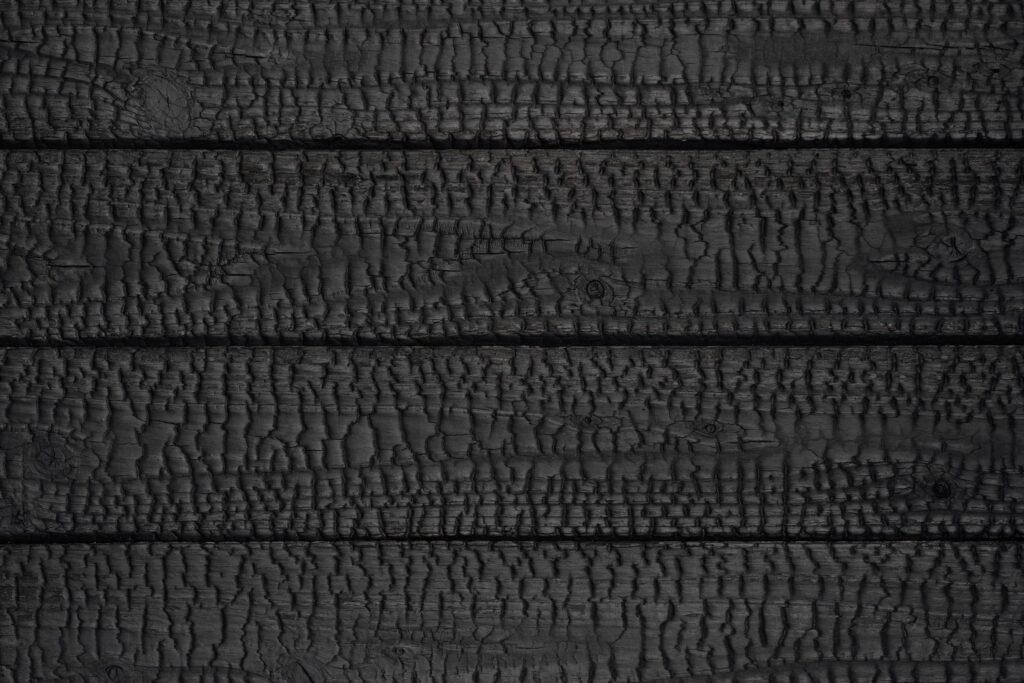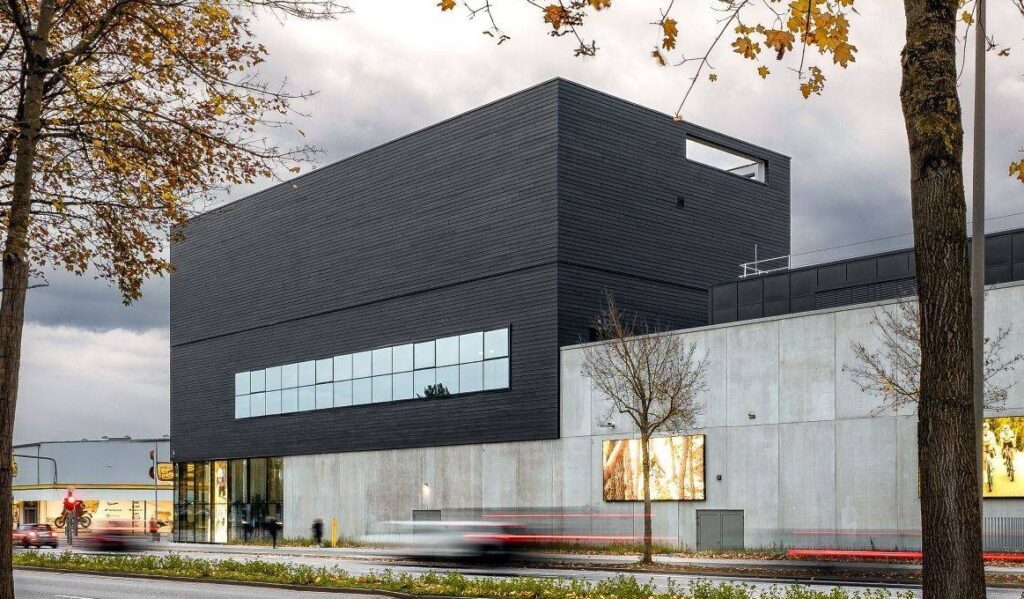
Ardennes Residence
Exterior Suyaki Cladding
St. Vith, Belgium
Project Overview
Nestled in the heart of the serene Ardennes landscapes near St. Vith, Eastern Belgium, the Suyaki House is a distinctive masterpiece. This project, leveraging Nakamoto Forestry’s Suyaki cladding, marries traditional Japanese Yakisugi (Shou Sugi Ban) wood preservation methods with the sleek, modern design ethos prevalent in European architecture.
Commanding attention with its charcoal-black Suyaki cladding, the house offers a stunning visual contrast to the lush greenery of the Belgian countryside. Suyaki, known for enhancing wood’s natural resilience, ensures the structure’s longevity against environmental factors, reducing the need for maintenance by protecting against decay, pests, and fire.
The architectural philosophy behind the Suyaki House is grounded in minimalism, emphasizing clean lines, geometric precision, and expansive windows that flood the interior with light and provide sweeping views of nature. This design approach not only highlights the unique aesthetic of the Suyaki finish but also fosters a harmonious blend between the building and its natural surroundings.
Beyond its striking appearance, the Ardennes Residence in St. Vith embodies a commitment to environmental responsibility. The charred wood surface, while visually appealing, also plays a crucial role in the home’s ecological impact through carbon sequestration. Interior spaces are thoughtfully designed to prioritize comfort, functionality, and connectivity with the outdoor environment, further enhancing the sustainable living experience.
Featuring eco-conscious materials and state-of-the-art technologies, this residence is more than just a home; it’s a testament to the possibilities that arise when innovative design converges with sustainability. It stands as a beacon in Eastern Belgium, showcasing the elegance and environmental benefits of Nakamoto Forestry’s Suyaki wood and setting a new benchmark for eco-friendly architecture in Europe.
Yakisugi product used in this project:
Cladding:
Suyaki | Shiplap| 145mm width
Prefinish:
Natural oil | ebony | two coats
Product Code:
S14-742
Application:
Residential Exterior
Project Volume:
220 sqm
Architect:
Mario Palm (www.mariopalm.com)
Builder:
Kreins Patrick PGMBH
Date:
2022
Photographer:
Aaron Davies
Portfolio: Recent projects
Portfolio:
Recent projects
- All
- Gendai
- Pika-Pika
- Suyaki

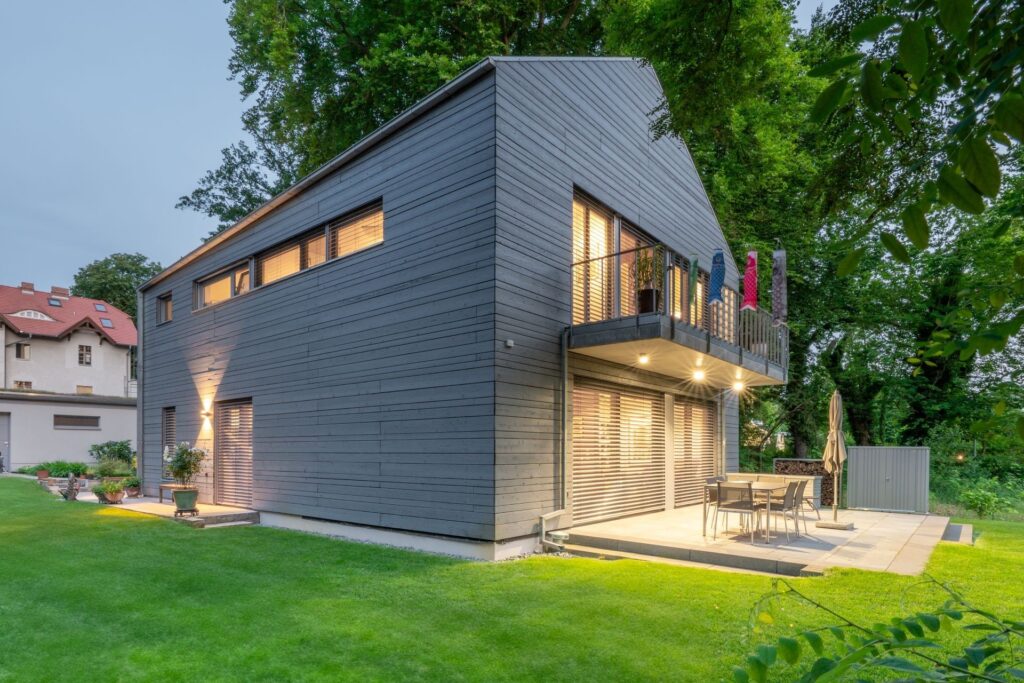
Gendai | Havel Residence
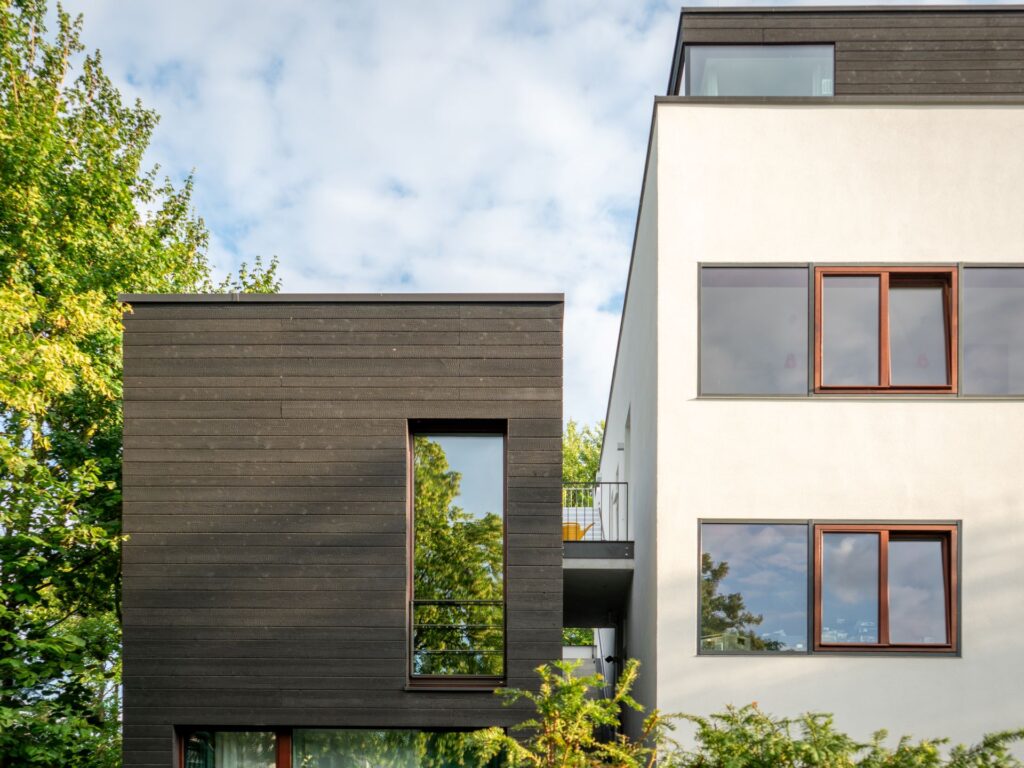
SUYAKI | Stadthaus Berlin
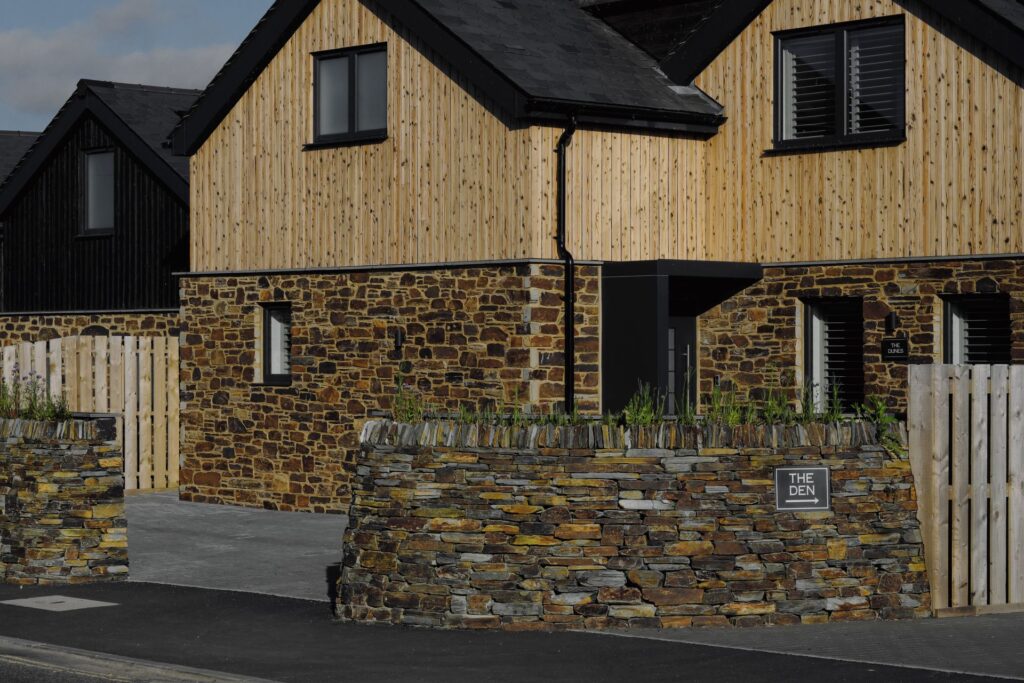
GENDAI | PIKA-PIKA | Cornwall Leverlake Houses
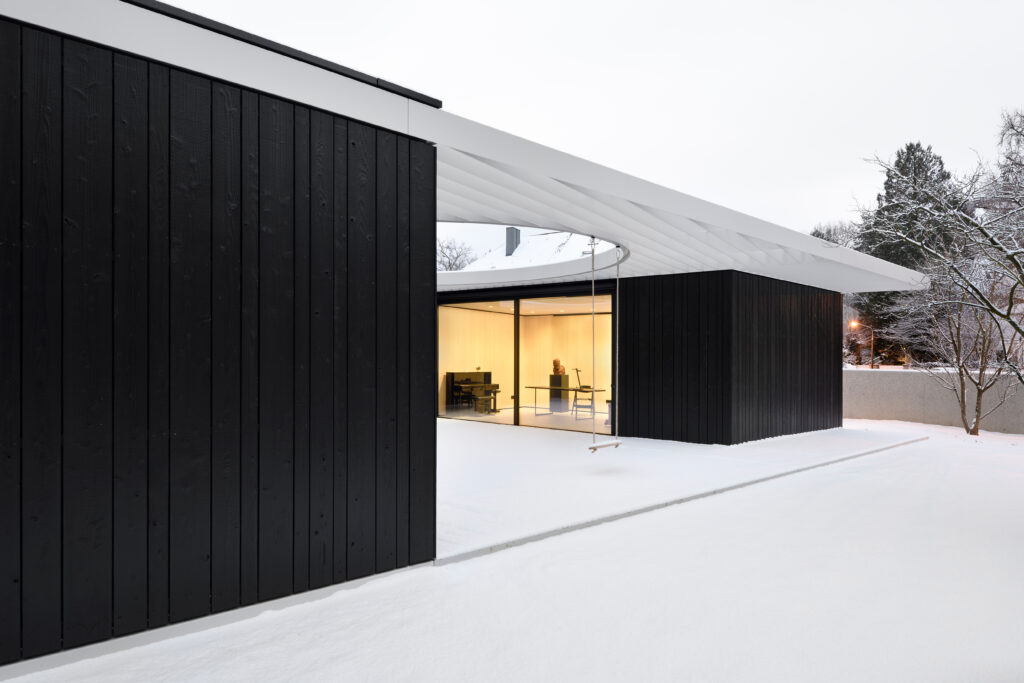
GENDAI | PIKA-PIKA | W Residence
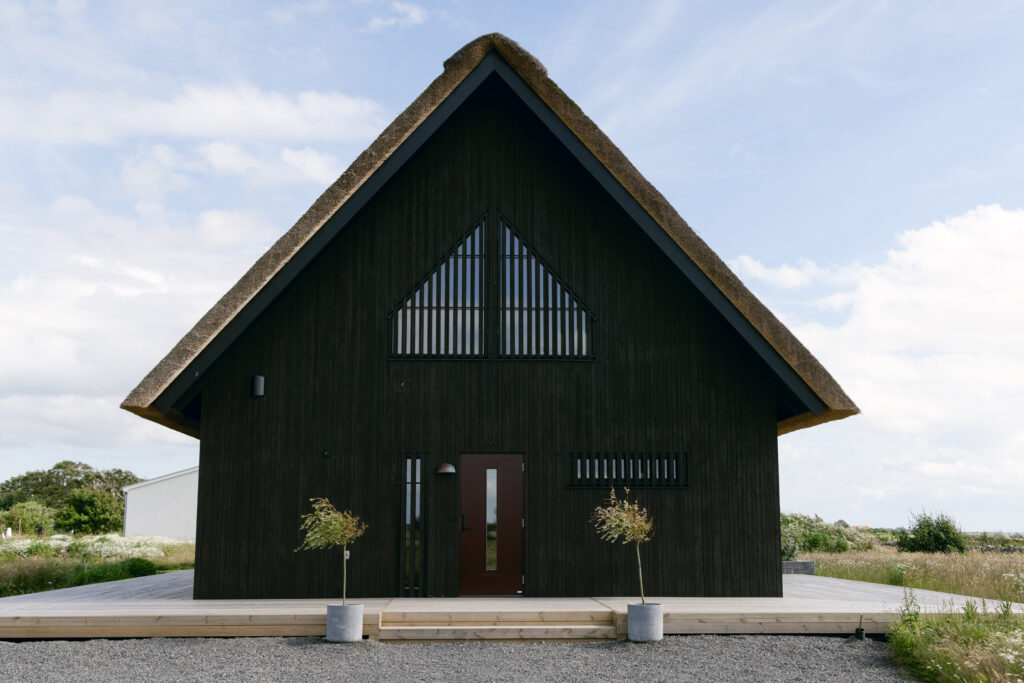
SUYAKI | Sweden West Coast House
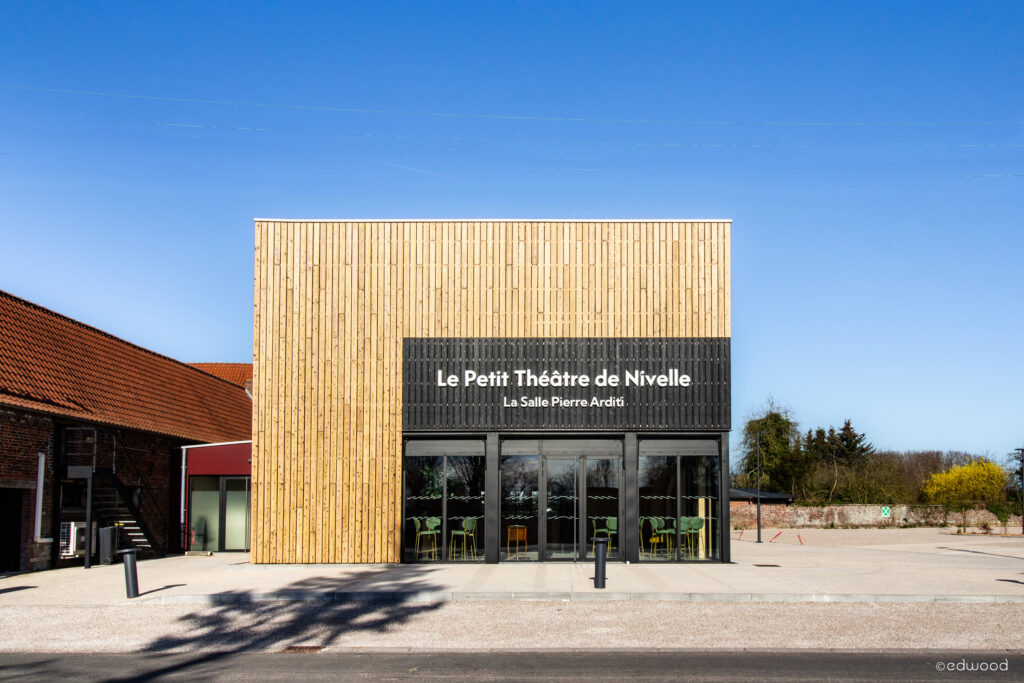
PIKA-PIKA | Theatre de Nivelle
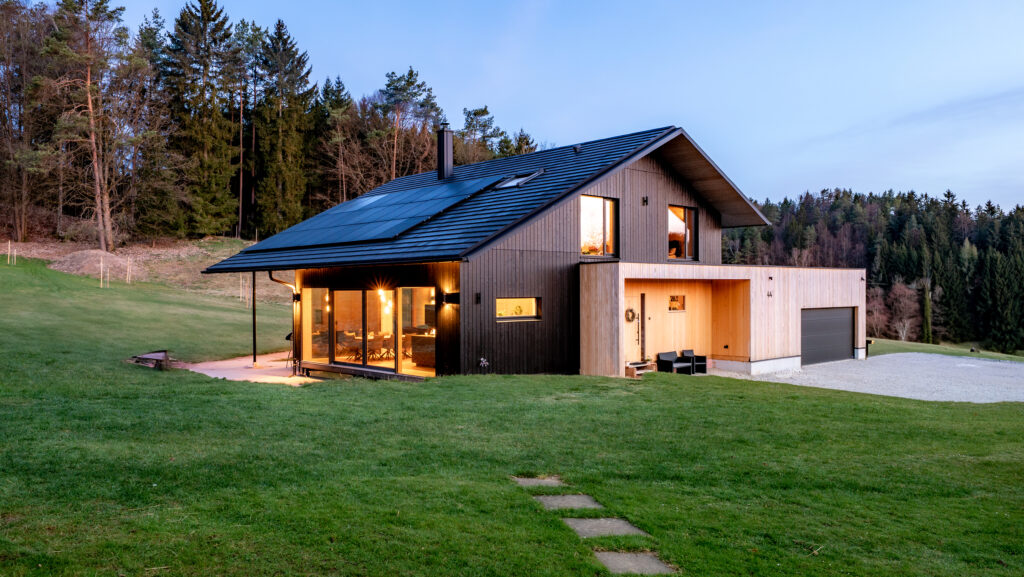
GENDAI | Trubach Residence
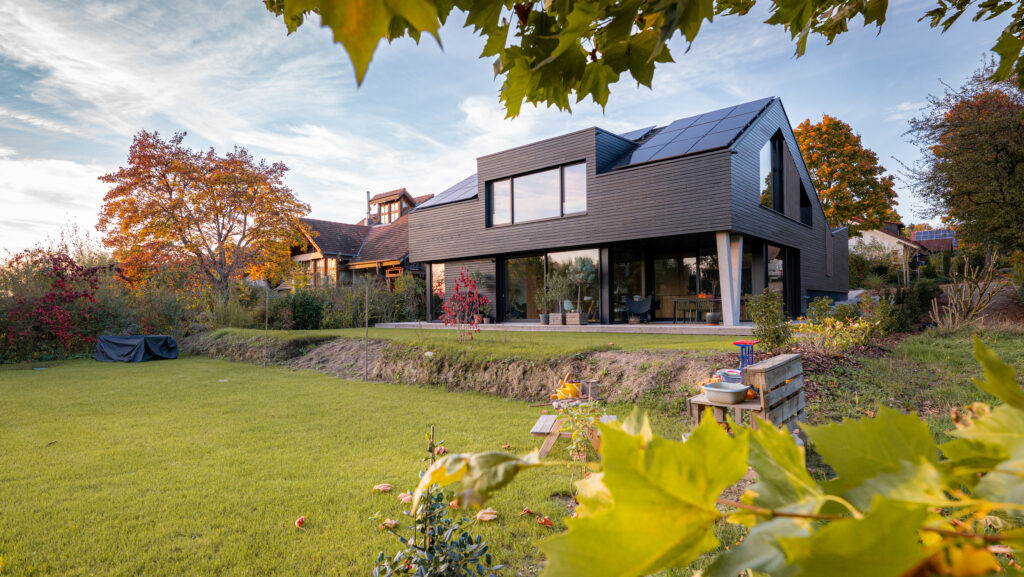
GENDAI | Ortenau House
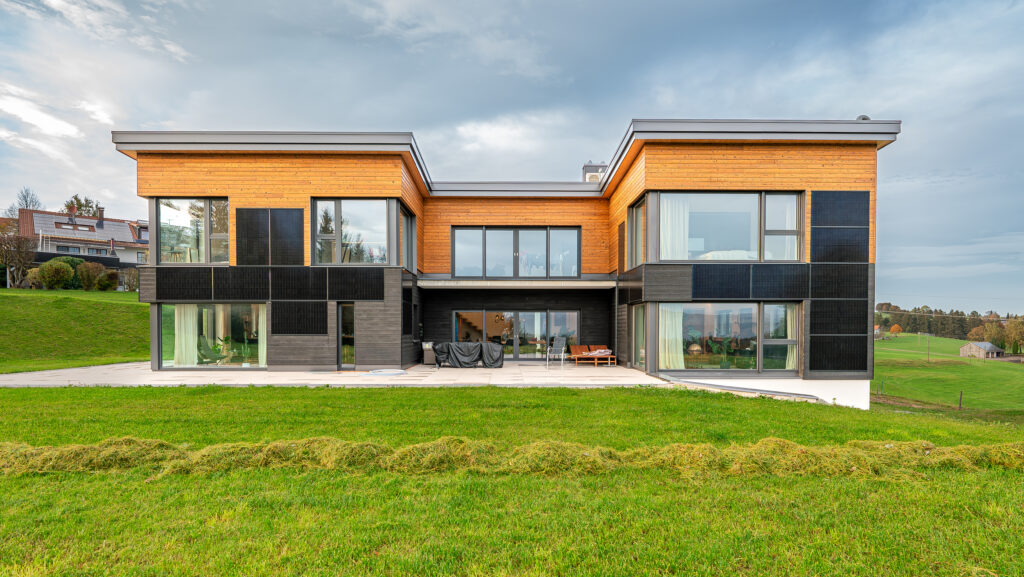
SUYAKI | PIKA-PIKA | Allgäu foothills residence
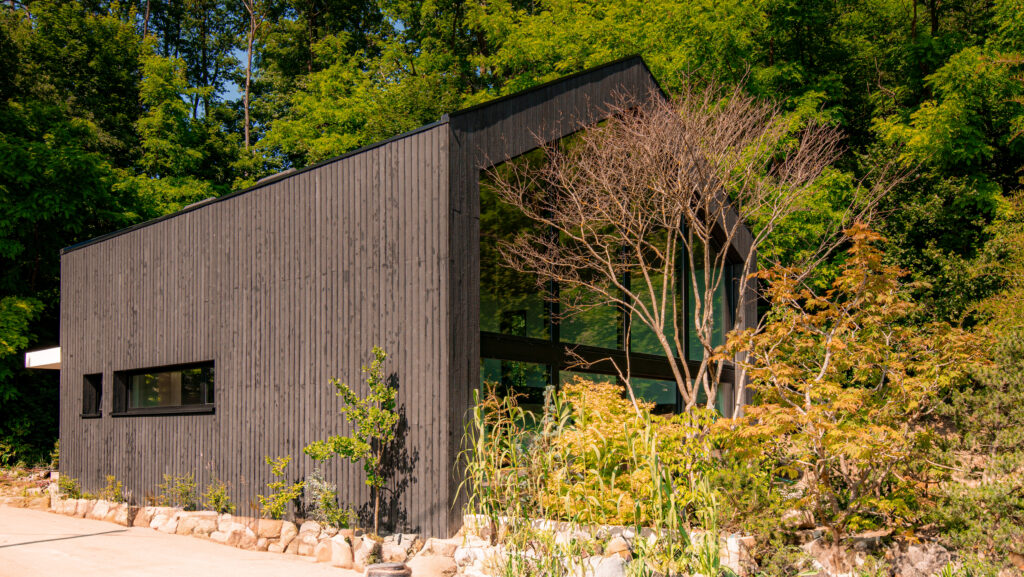
SUYAKI | Augsburg Retreat
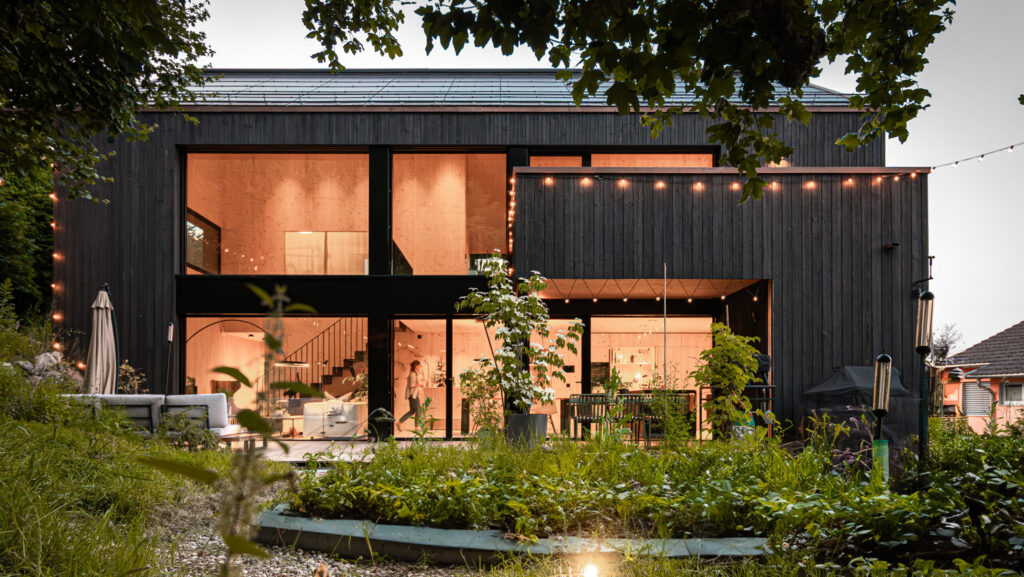
SUYAKI | Thurgau Residence
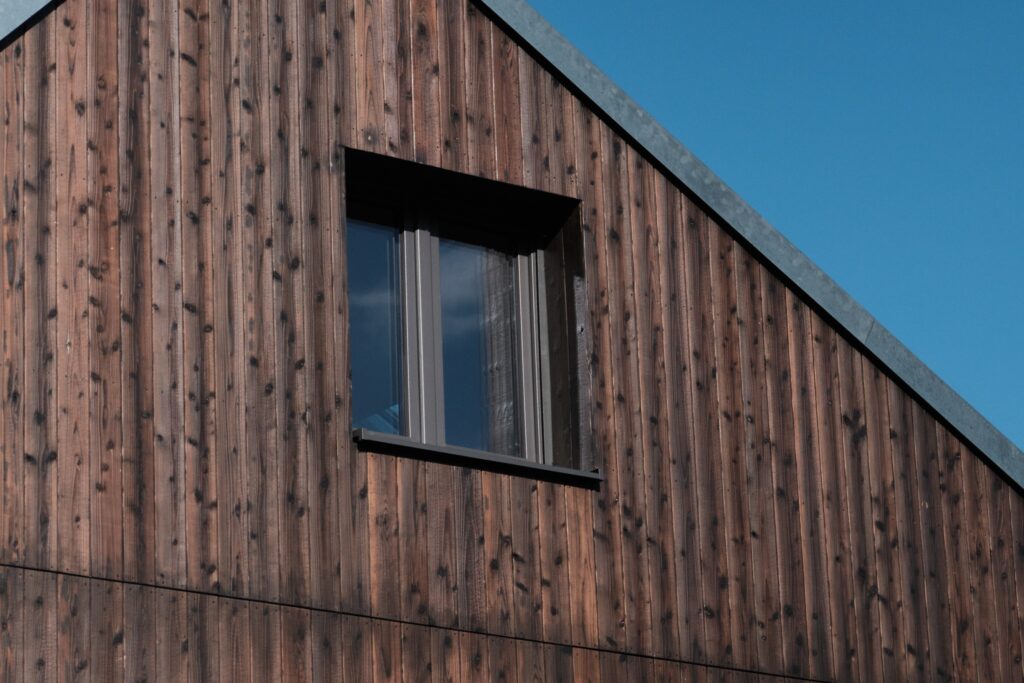
GENDAI | Odenwald Country House
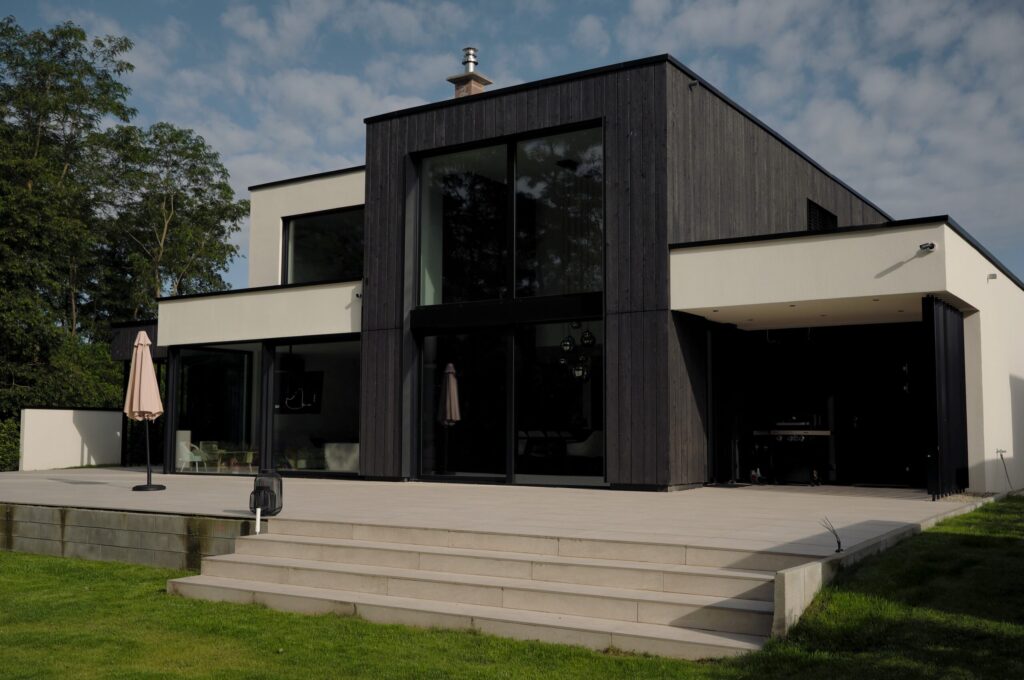
SUYAKI | Black Box
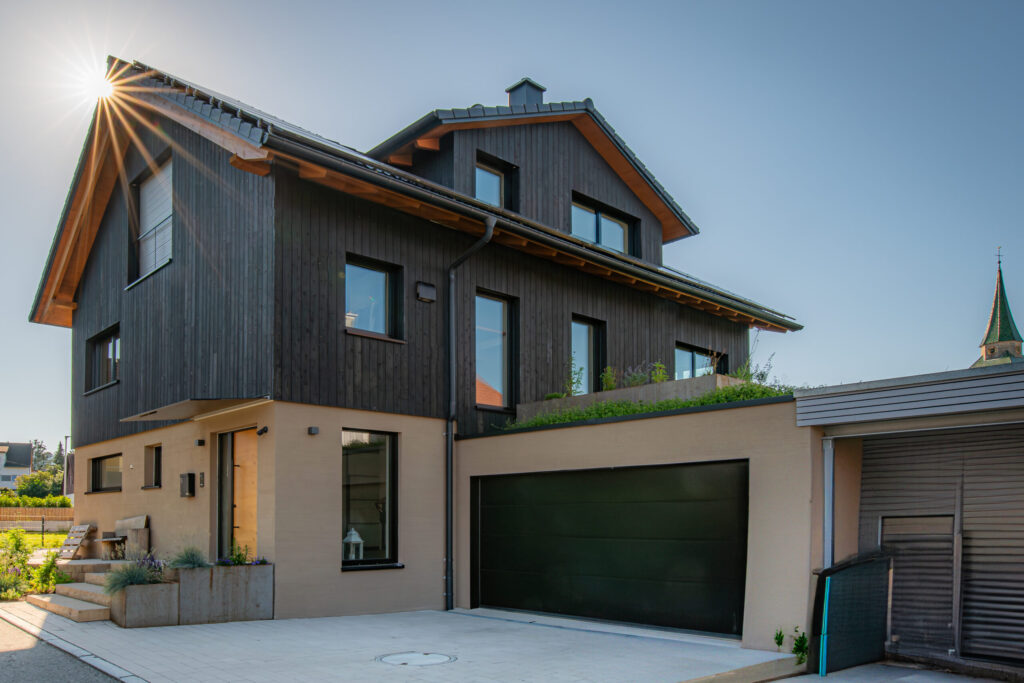
GENDAI | Ammerbuch Residence
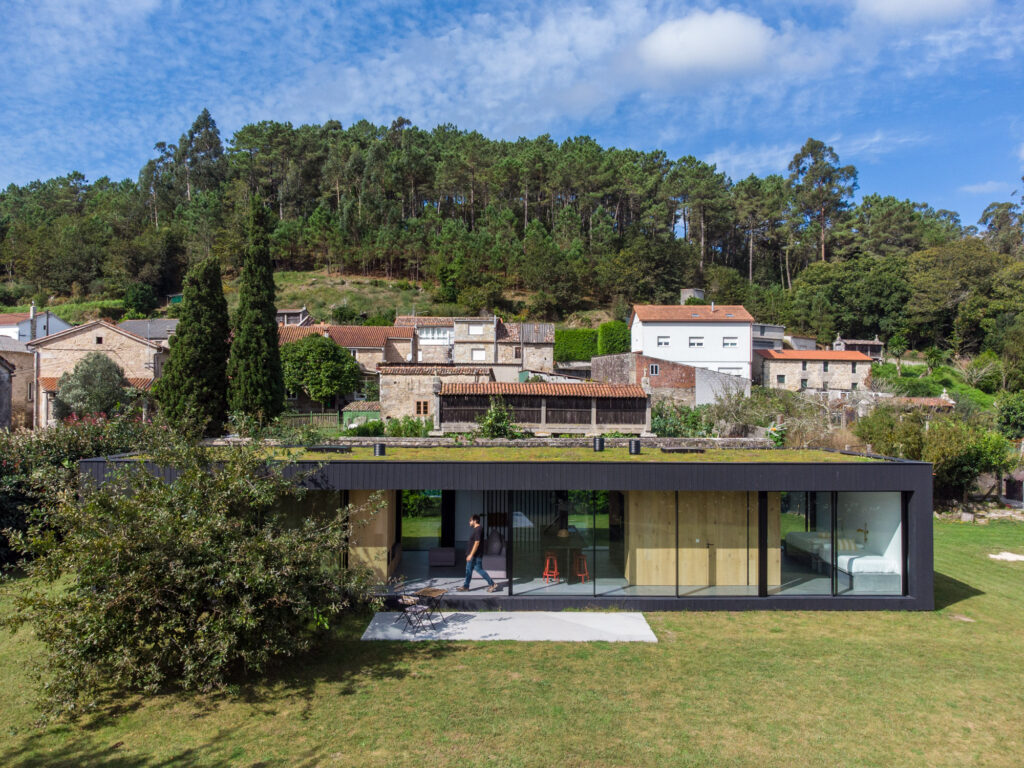
GENDAI | Viro house in Galicia
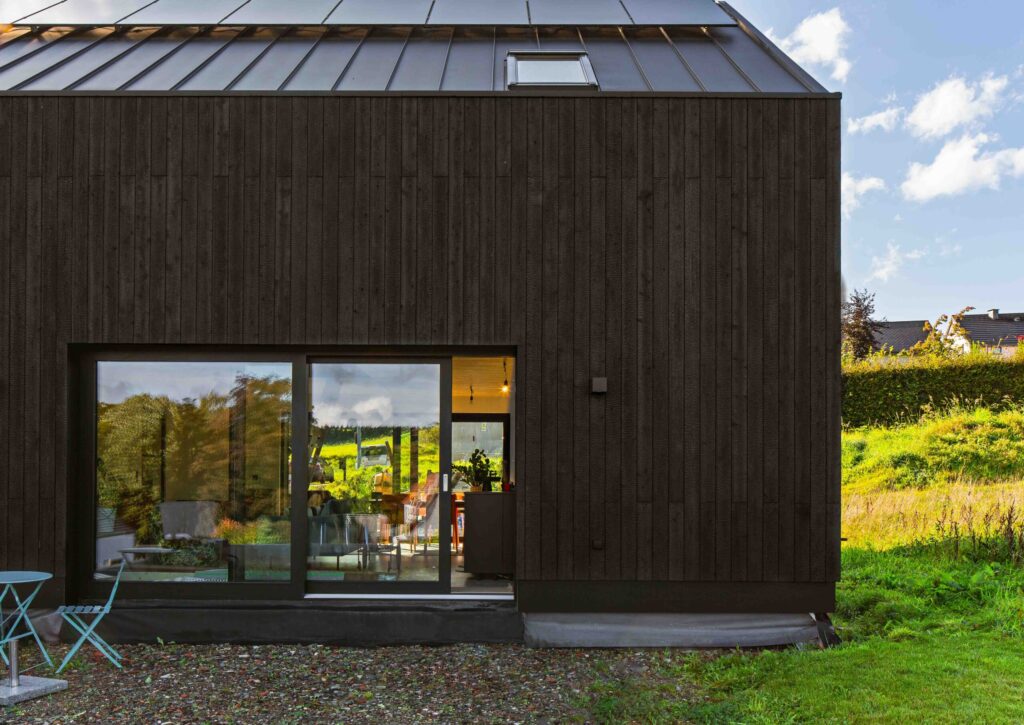
SUYAKI | Ardennes Residence

GENDAI | Lyon Residence
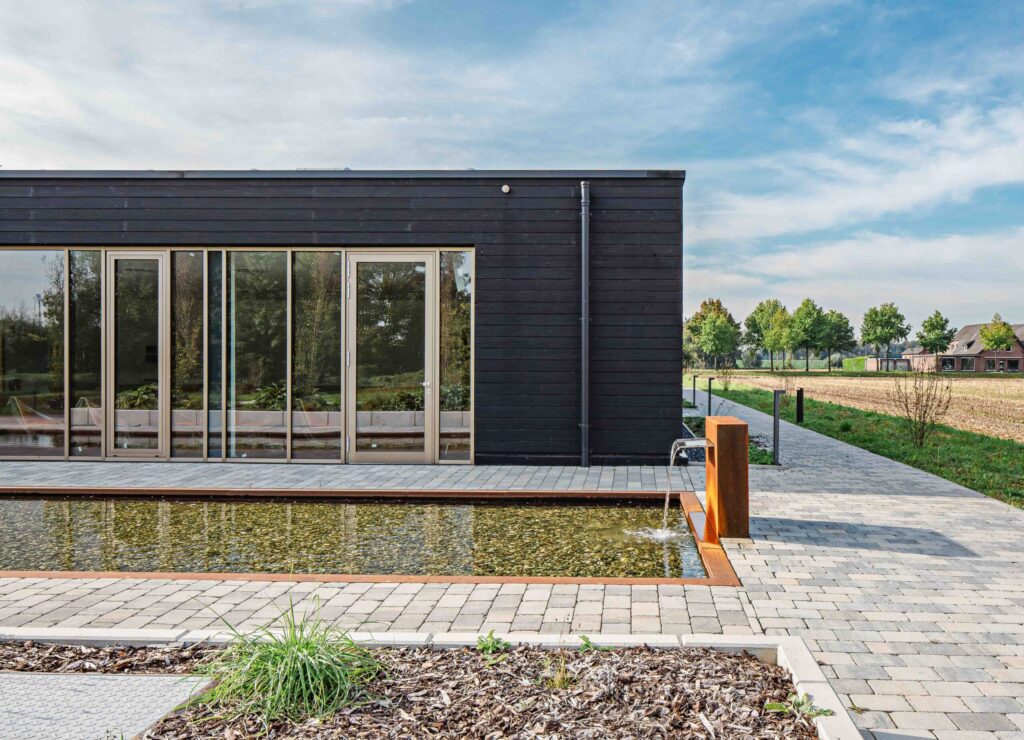
GENDAI | Crematorium Rees
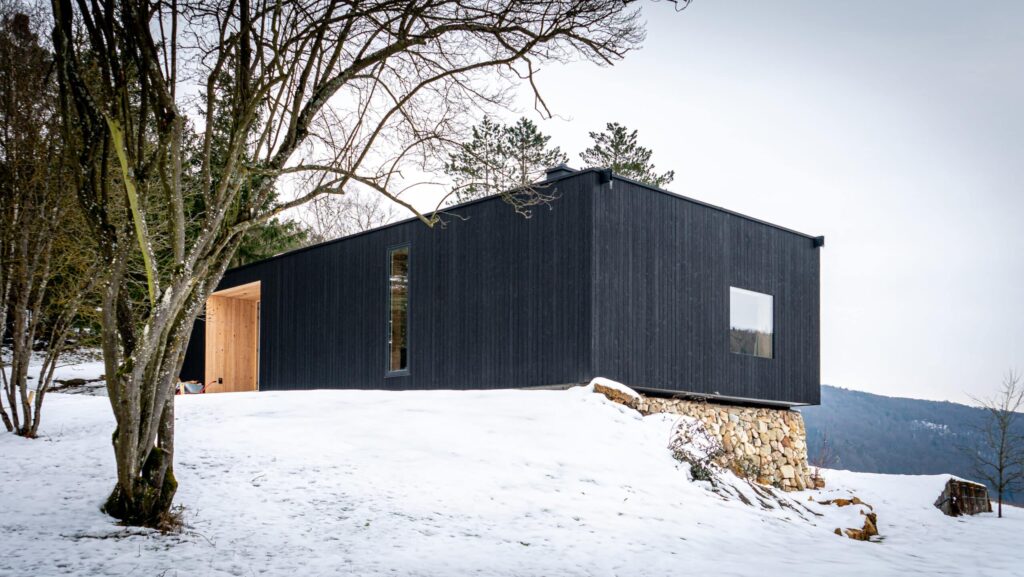
SUYAKI | Komorebi House
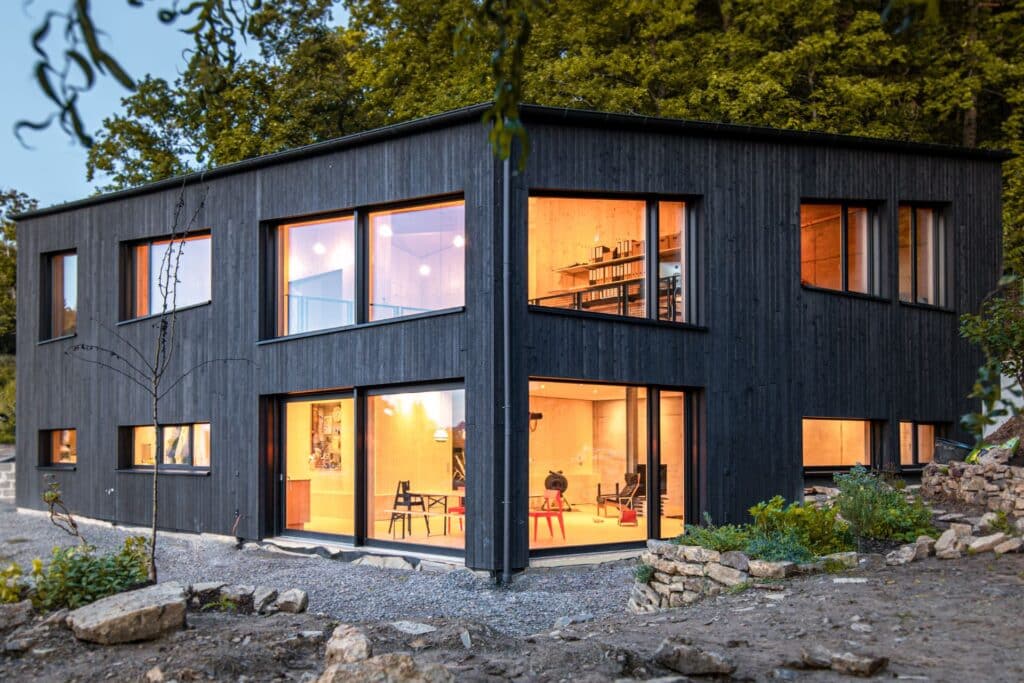
SUYAKI | Detached Forest House
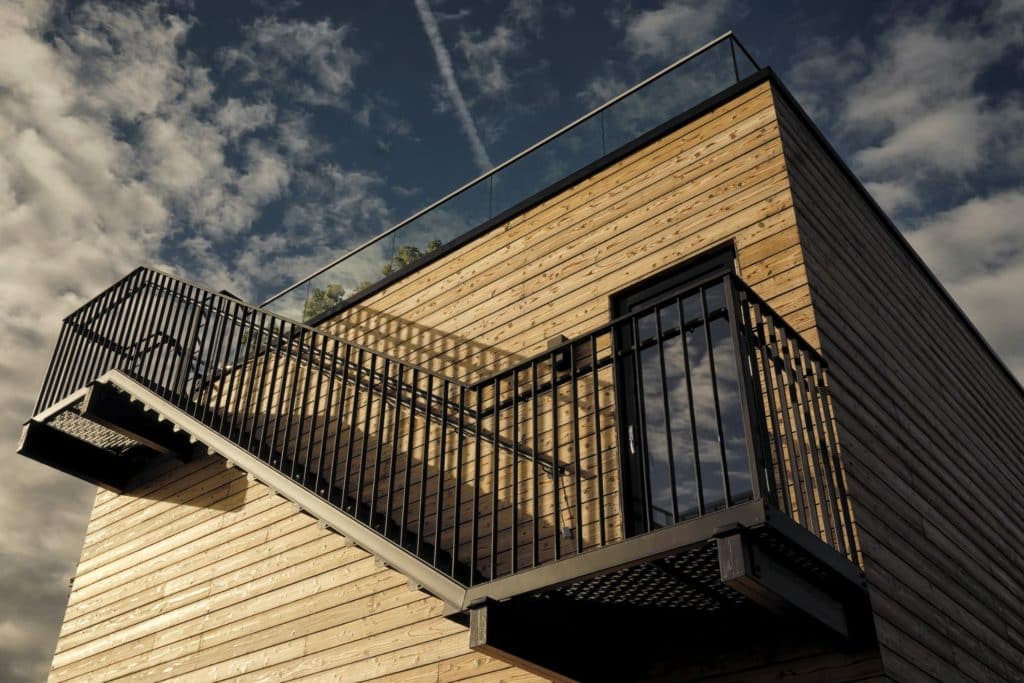
PIKA-PIKA | Nordic Residence

GENDAI | PIKA-PIKA | Mountain Pool House
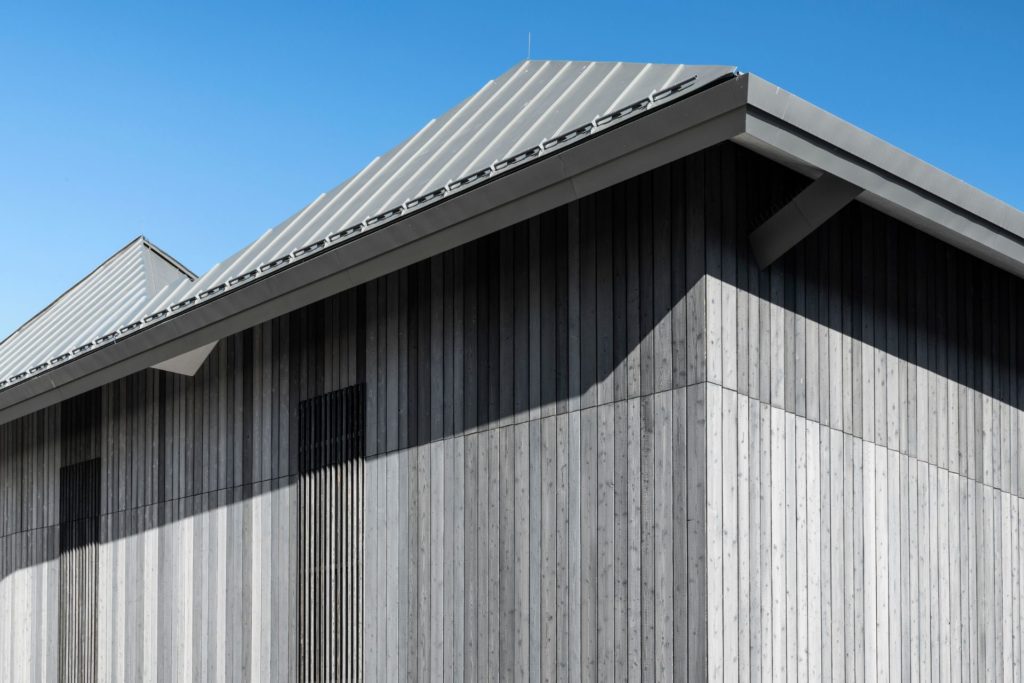
GENDAI | PIKA-PIKA | Wine Estate Georg Breuer

GENDAI | Burgenland House
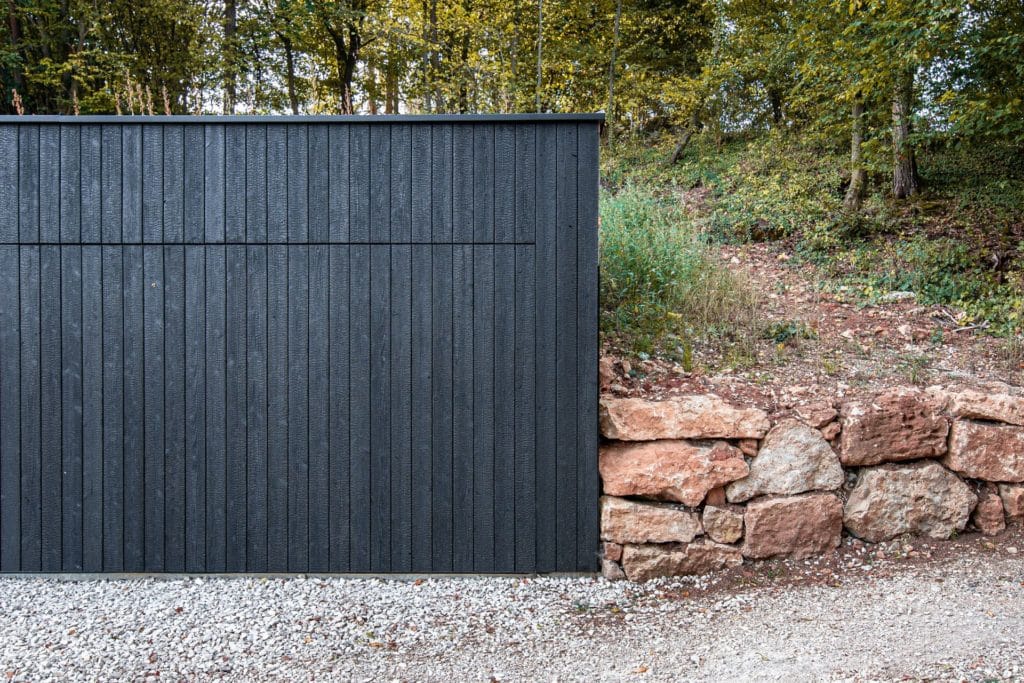
SUYAKI | Regensburg Garage
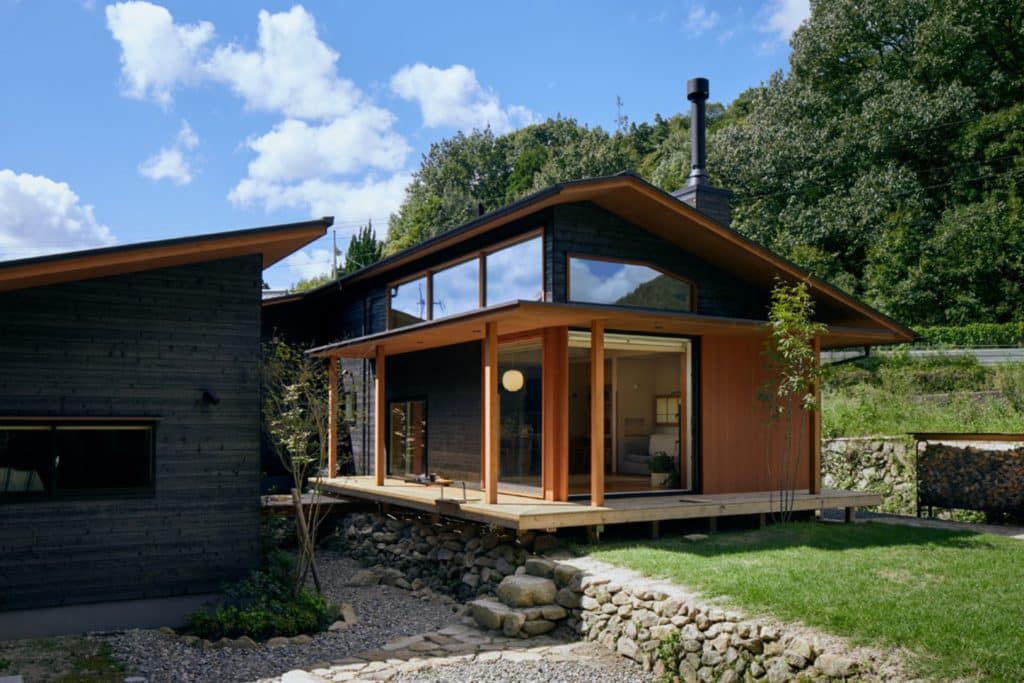
SUYAKI | Rice Paddy House
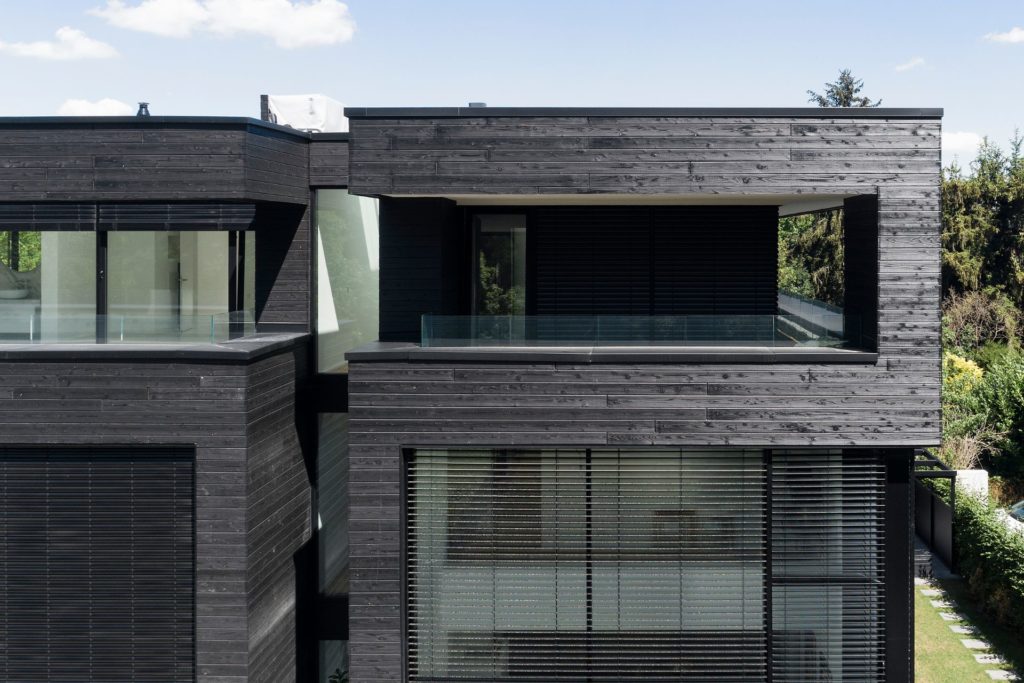
GENDAI | Frankfurt House
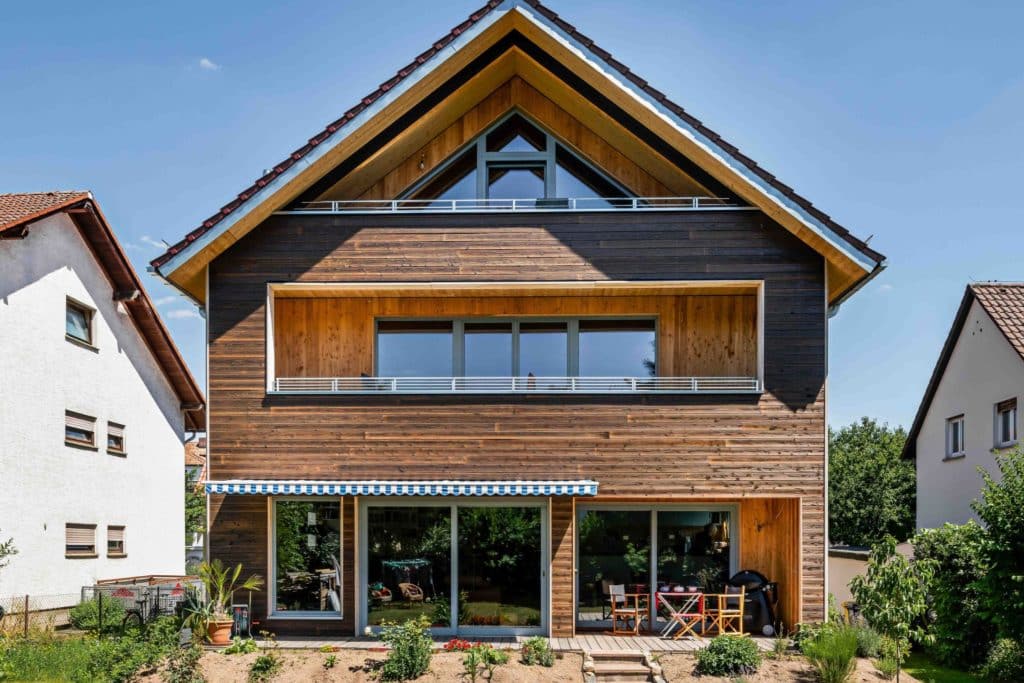
GENDAI | Bad Homburg House
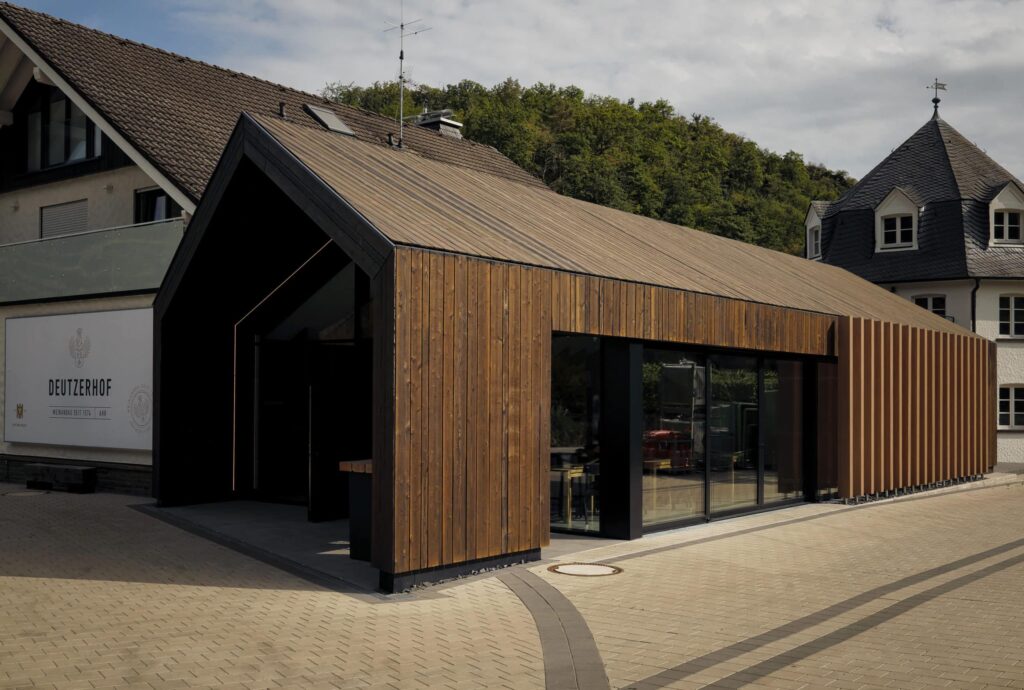

 EU (English)
EU (English) DE (Deutsch)
DE (Deutsch) FR (Français)
FR (Français) UK (English)
UK (English)