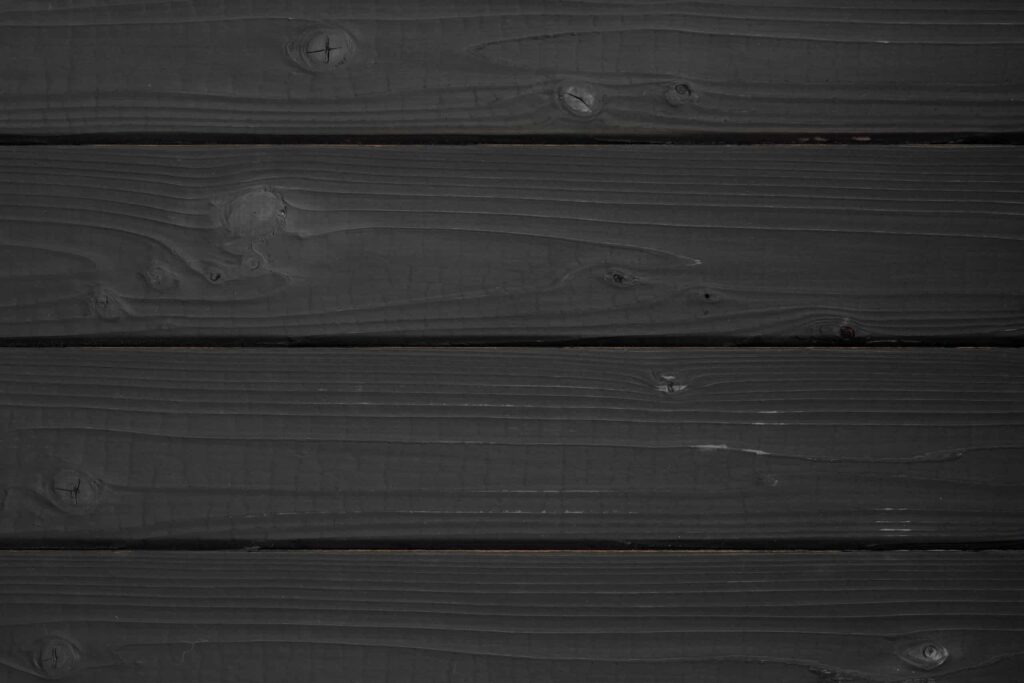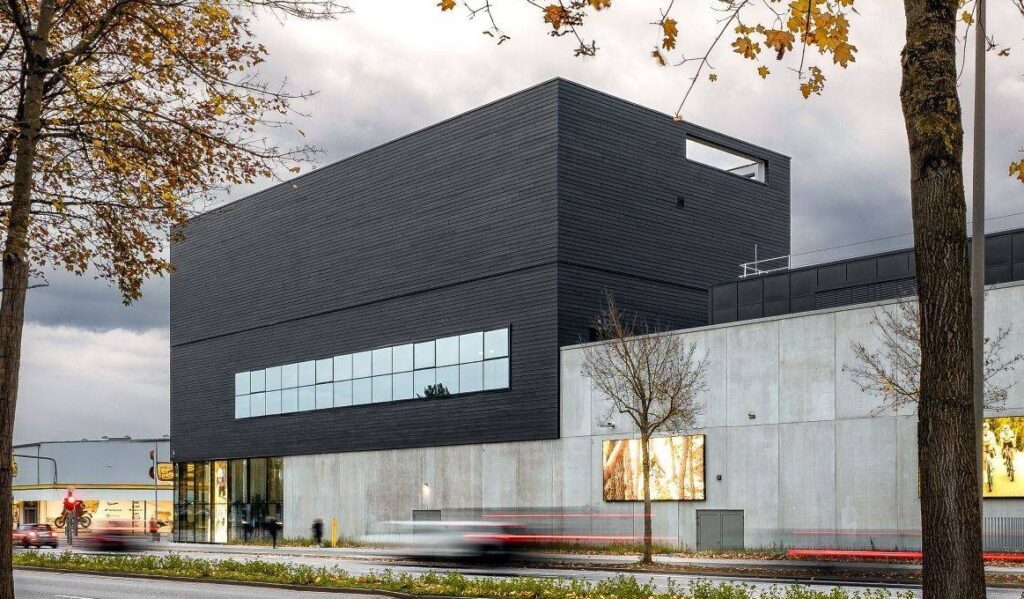
Retreat pavilion in Galicia
Exterior Gendai Cladding
Outes (A Coruña), Spain
Project Overview
Located at the foot of the Serra de Outes in Galicia, Northwest Spain, this pavilion stands as a testament to the harmonious blend of modern architecture with traditional rural aesthetics. Designed by 2es+ architects, this one-storey pavilion serves as a private family retreat pavilion, offering a sanctuary for a couple and their two children to disconnect and enjoy the serene beauty of nature during their holidays.
The Viro Pavilion is strategically situated on the same rural plot as the grandparents’ house, seamlessly integrating into the landscape filled with traditional buildings and granaries. The architects’ vision was to create a minimalist yet functional space that respects and complements its surroundings. The flat roof design, topped with a lush garden, ensures that the pavilion blends effortlessly with the verdant environment.
One of the standout features of this architectural marvel is its cladding, made possible by Nakamoto Forestry’s Gendai. The use of Nakamoto Forestry Gendai not only provides a durable and aesthetically pleasing finish but also pays homage to traditional Japanese wood preservation techniques. This choice of material enhances the pavilion’s natural feel, ensuring it stands out as a contemporary structure while still being deeply rooted in tradition.
The pavilion’s open-plan design fosters a sense of spaciousness and connectivity with the outdoors. Large glass windows and sliding doors create a seamless transition between the interior and the garden, allowing the family to immerse themselves in the picturesque surroundings. The use of natural light is maximized, creating a bright and inviting living space.
Yakisugi product used in this project:
Cladding:
Gendai | Shiplap | 145mm width
Gendai | Square Edge | 195mm width
Prefinish:
Natural oil wood stain | ebony | one coat
Product Code:
G14-331 / G09-331
Application:
Residential Exterior
Project Volume:
140 sqm
Architect:
2es+ oficina de arquitectura
Builder:
Construcciones Alcalde García
Date:
2023
Photographer:
Héctor Santos Díez
Portfolio: Recent projects
Portfolio:
Recent projects
- All
- Gendai
- Pika-Pika
- Suyaki

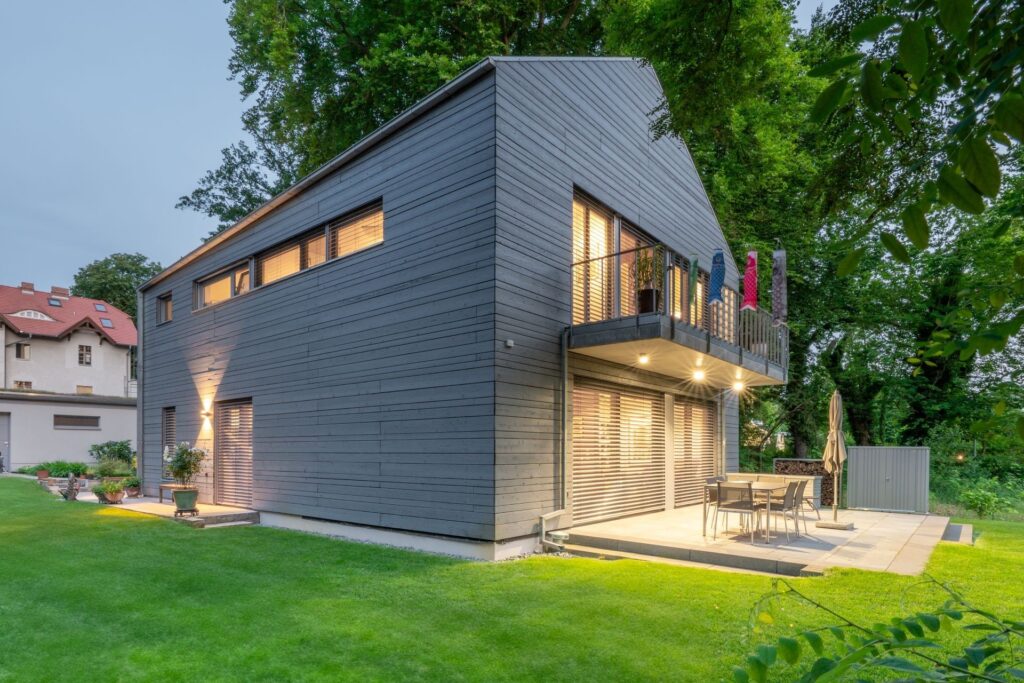
Gendai | Havel Residence
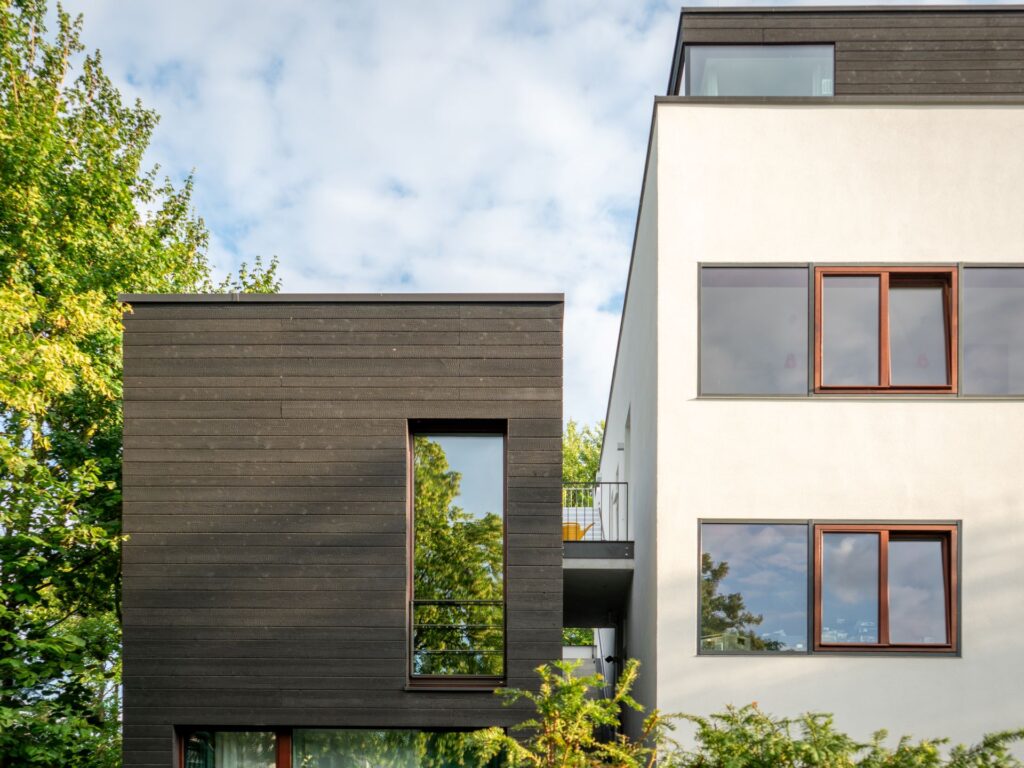
SUYAKI | Stadthaus Berlin
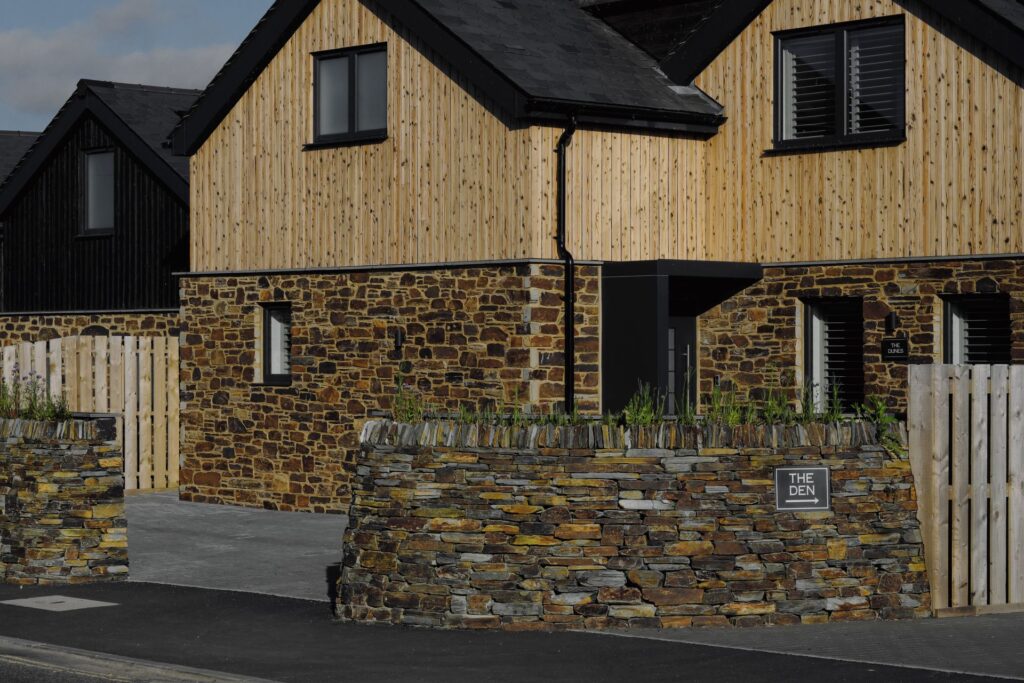
GENDAI | PIKA-PIKA | Cornwall Leverlake Houses
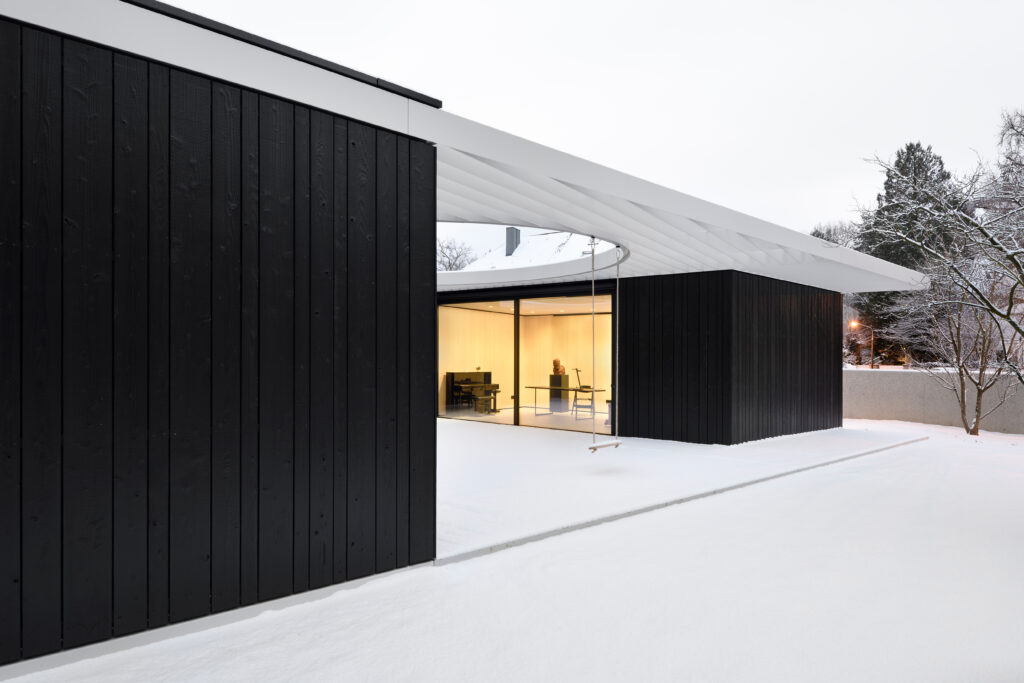
GENDAI | PIKA-PIKA | W Residence
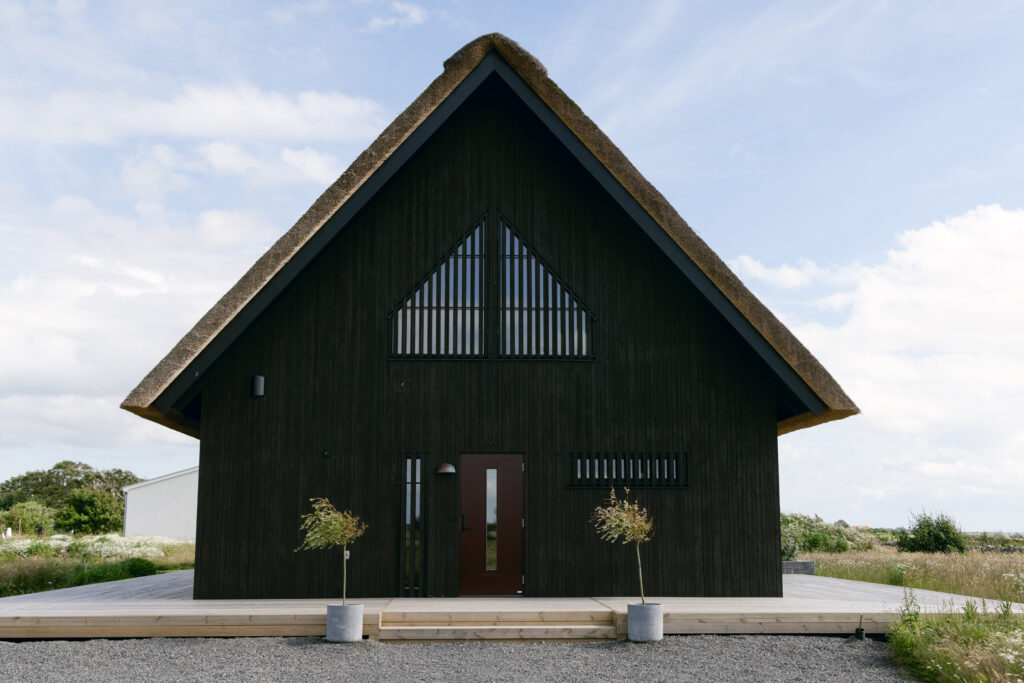
SUYAKI | Sweden West Coast House
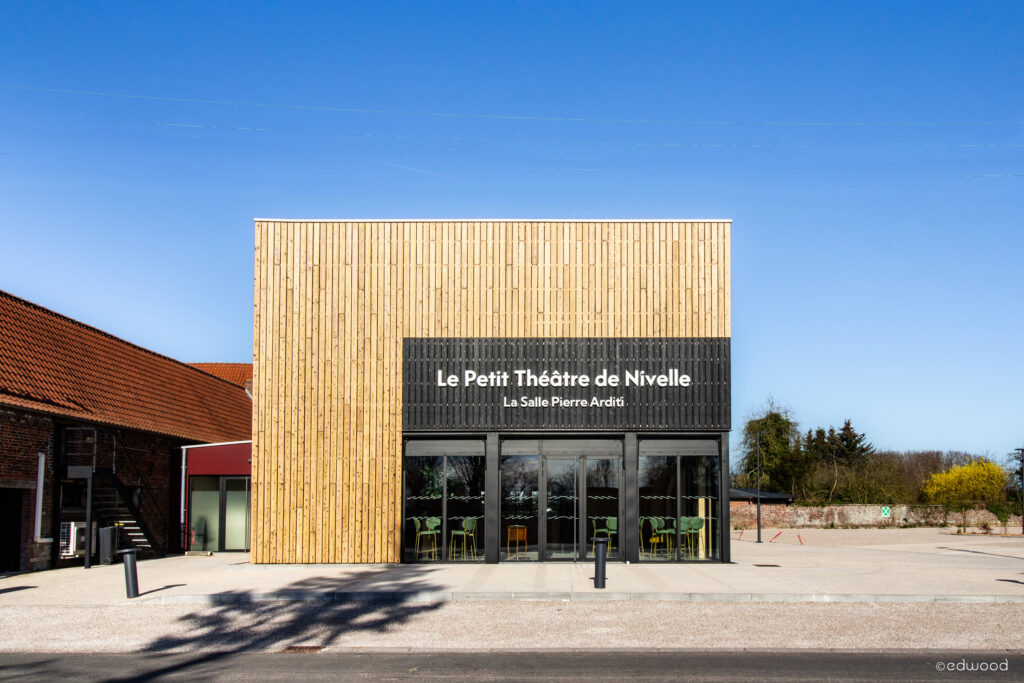
PIKA-PIKA | Theatre de Nivelle
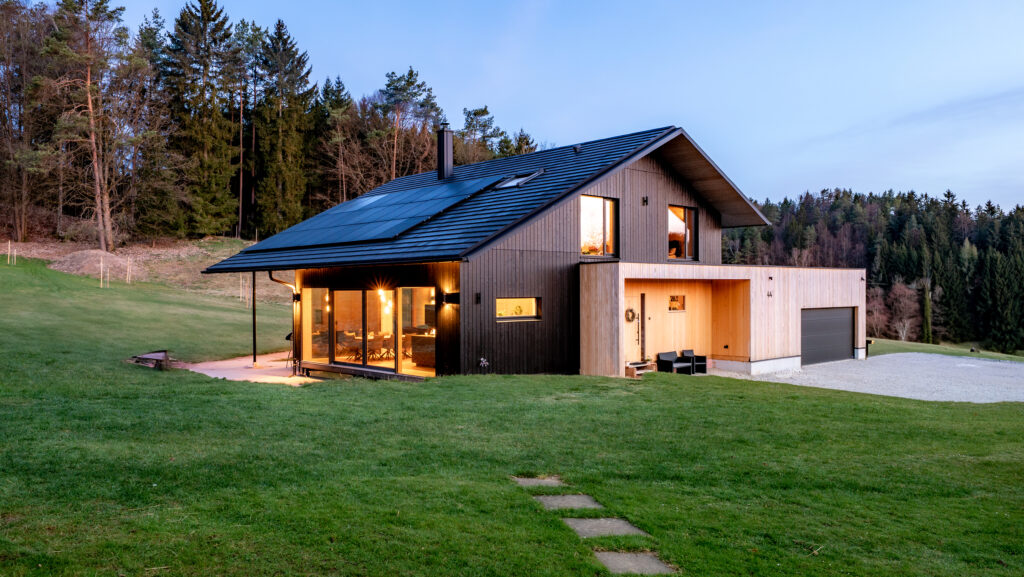
GENDAI | Trubach Residence
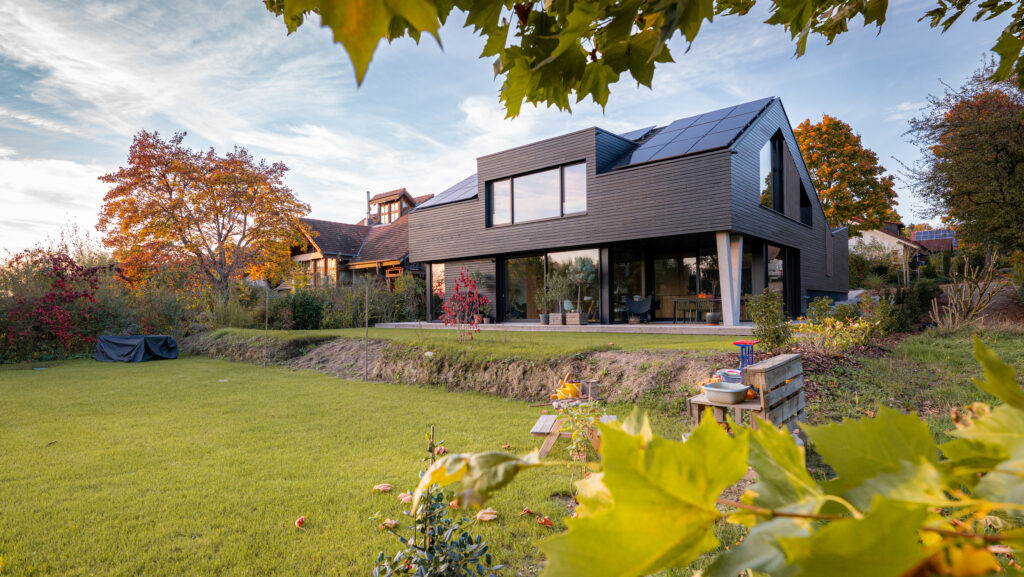
GENDAI | Ortenau House
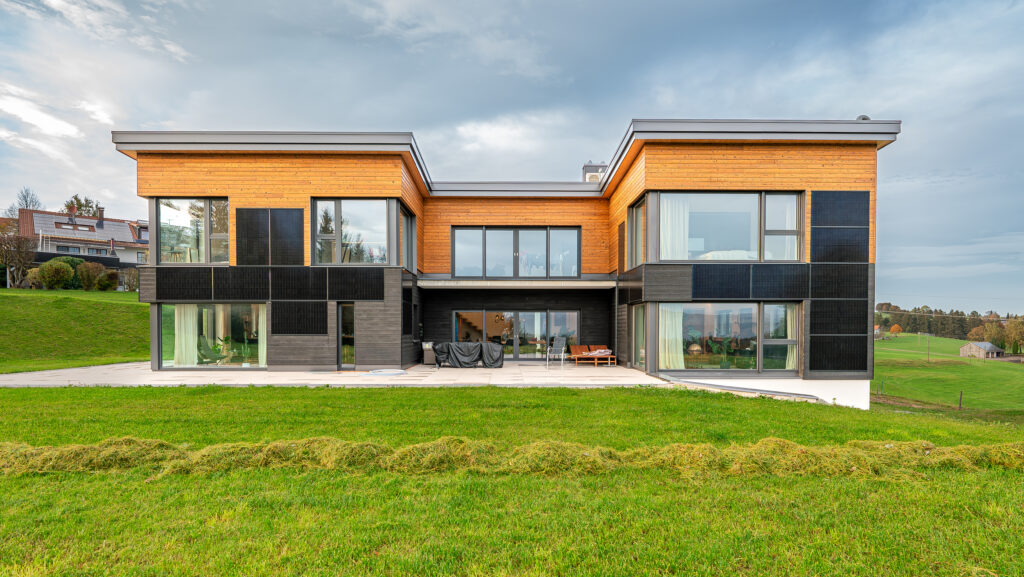
SUYAKI | PIKA-PIKA | Allgäu foothills residence
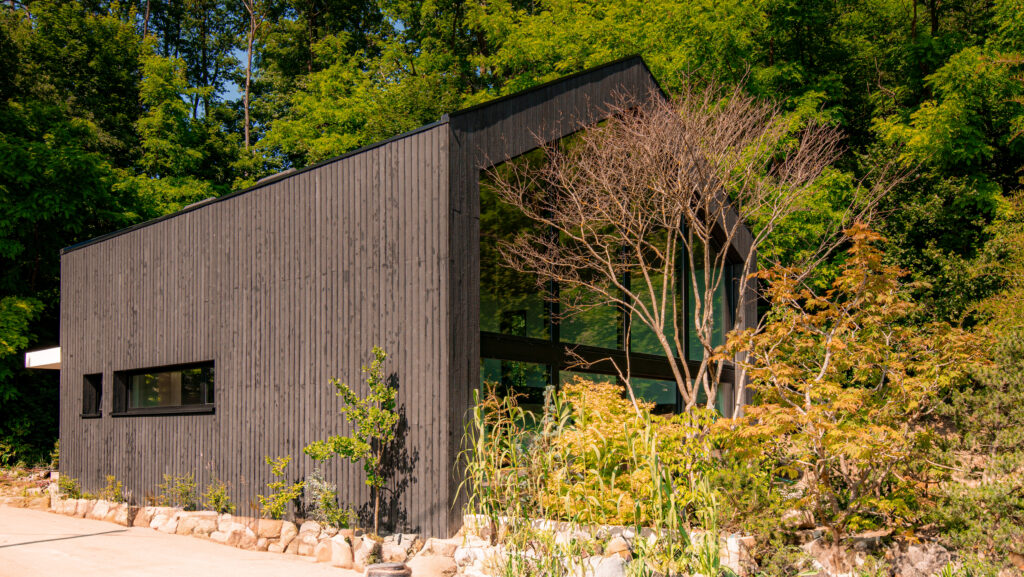
SUYAKI | Augsburg Retreat
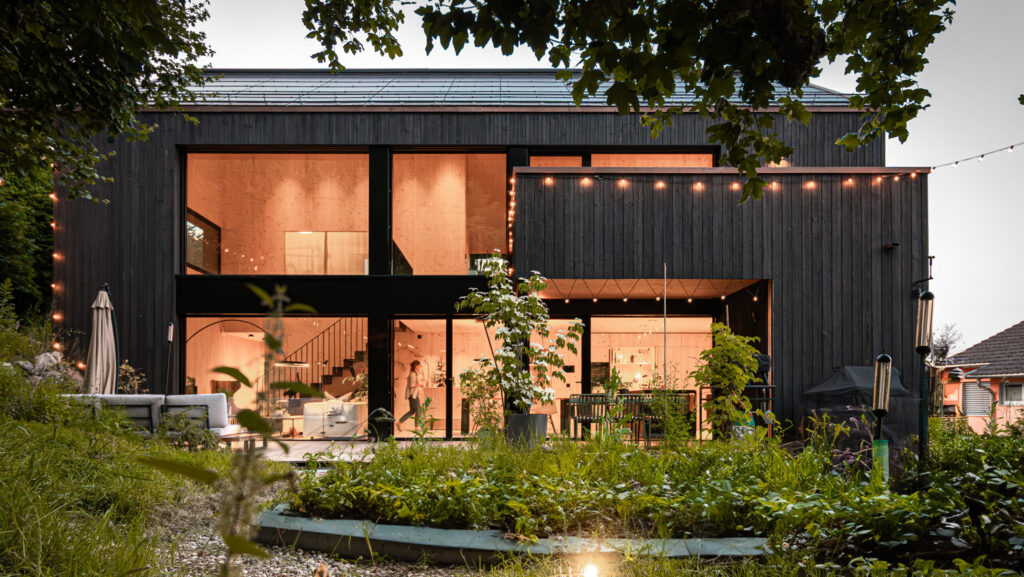
SUYAKI | Thurgau Residence
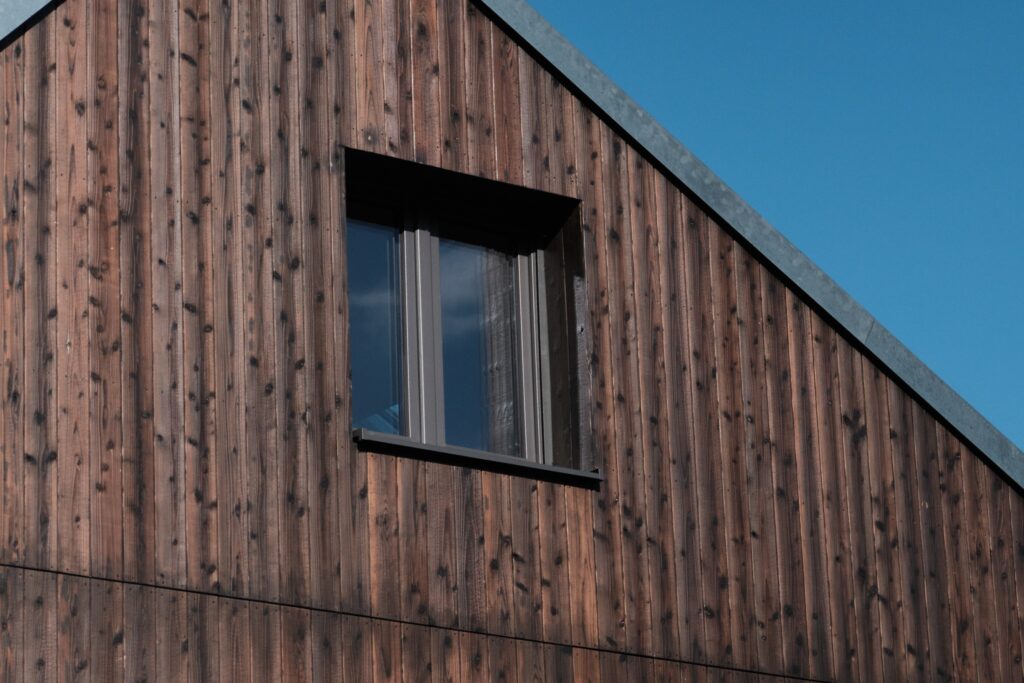
GENDAI | Odenwald Country House
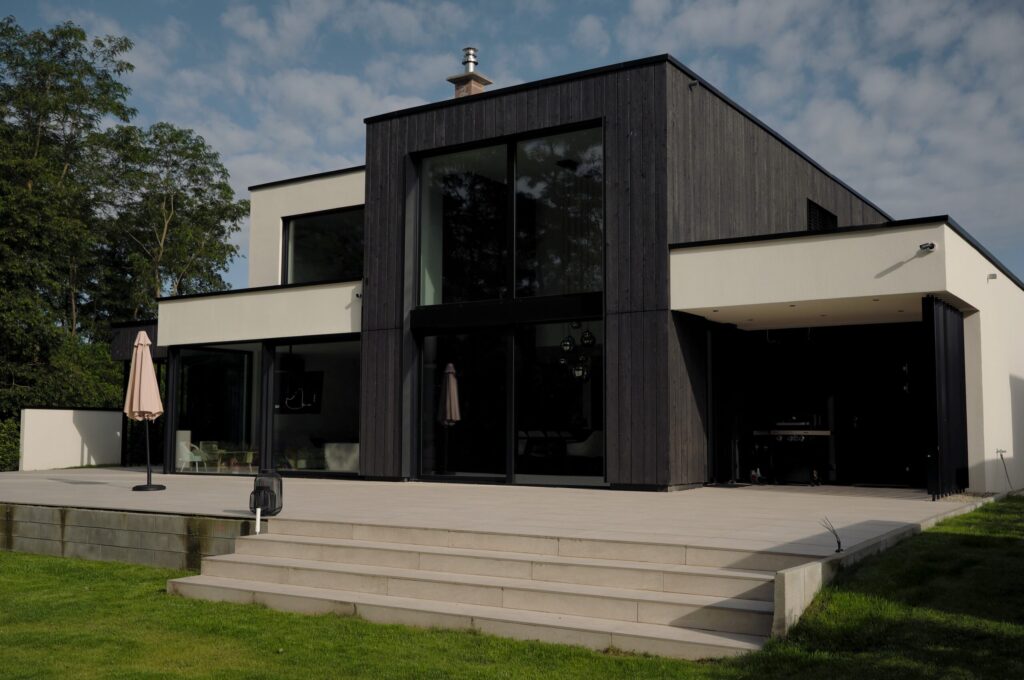
SUYAKI | Black Box
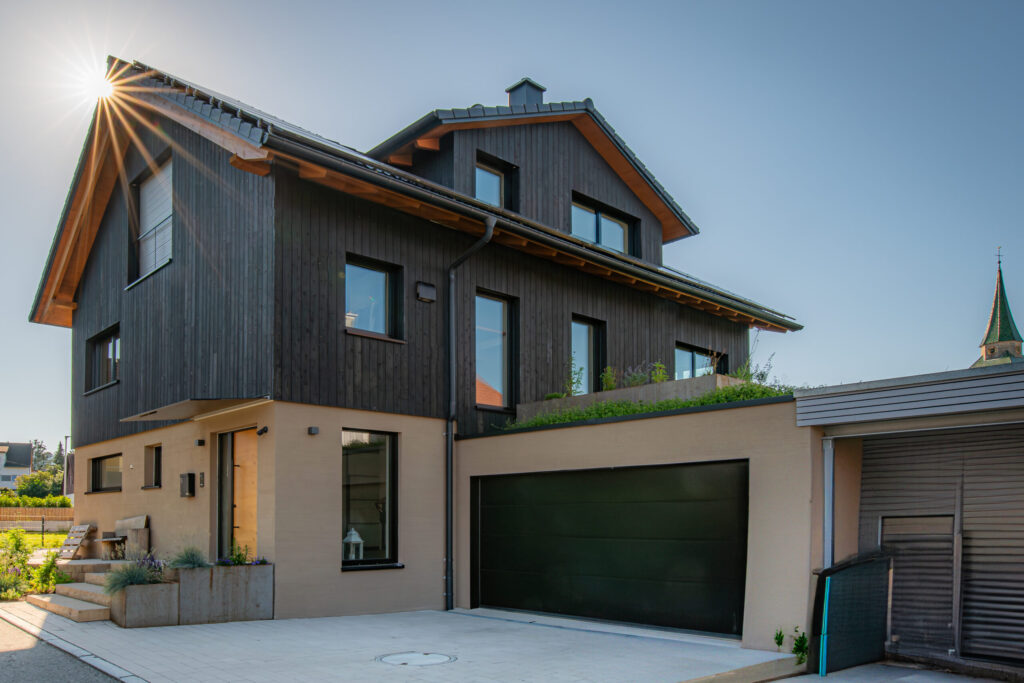
GENDAI | Ammerbuch Residence
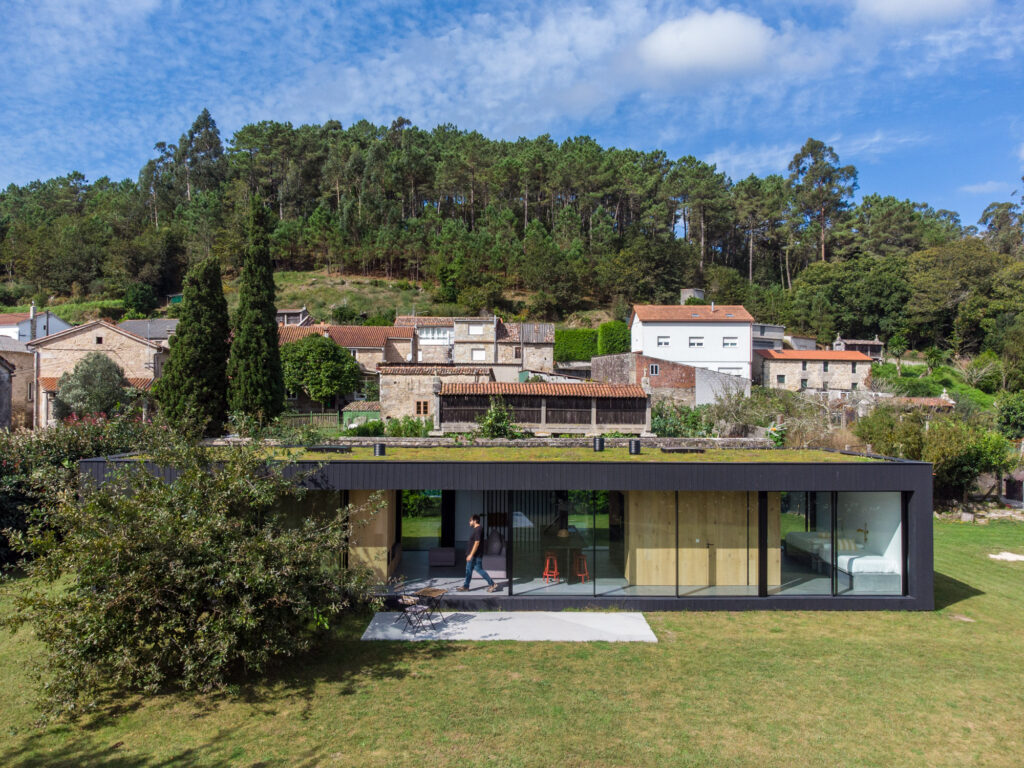
GENDAI | Viro house in Galicia
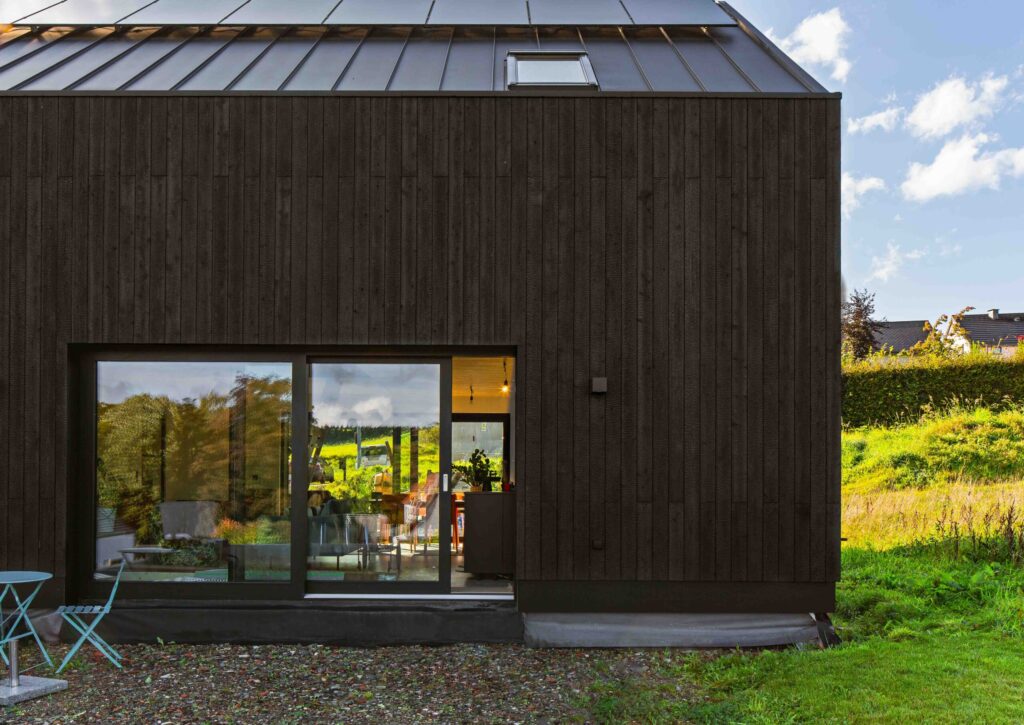
SUYAKI | Ardennes Residence

GENDAI | Lyon Residence
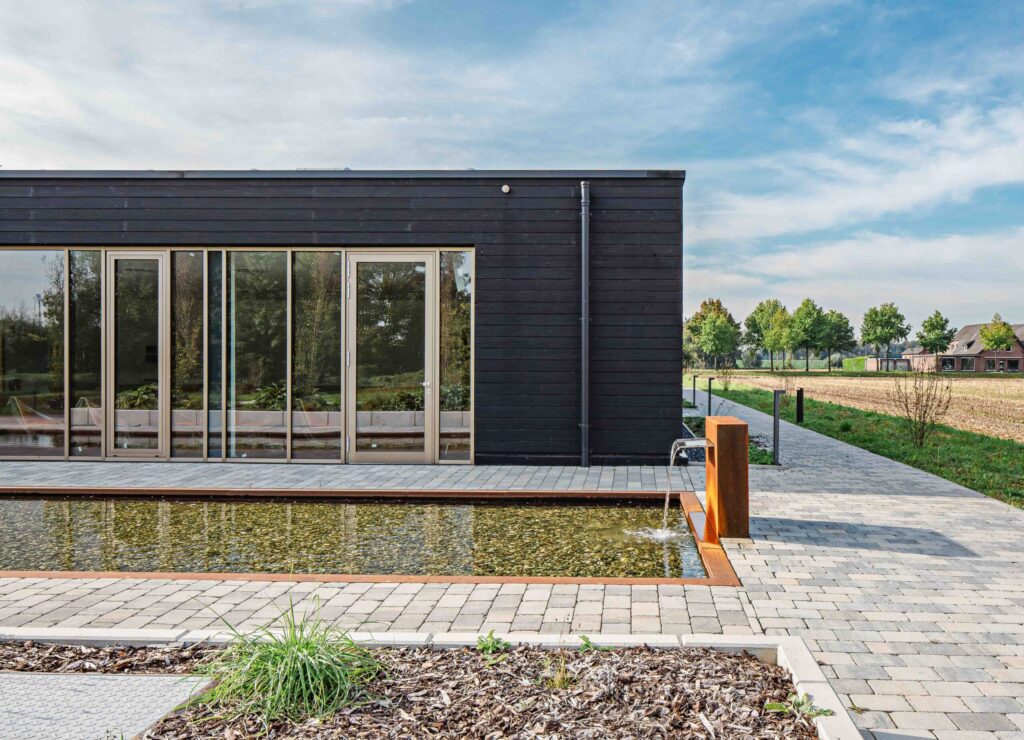
GENDAI | Crematorium Rees
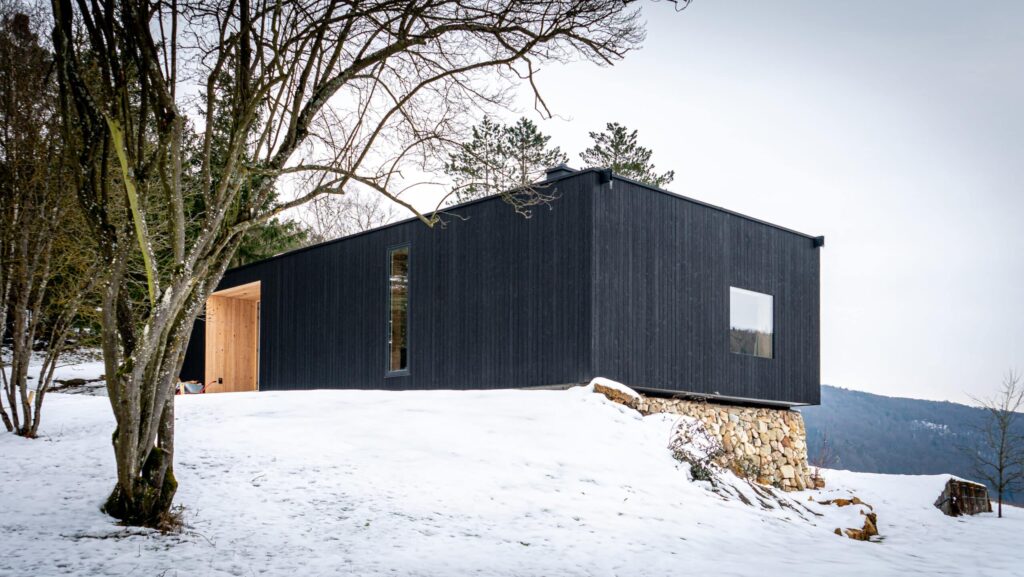
SUYAKI | Komorebi House
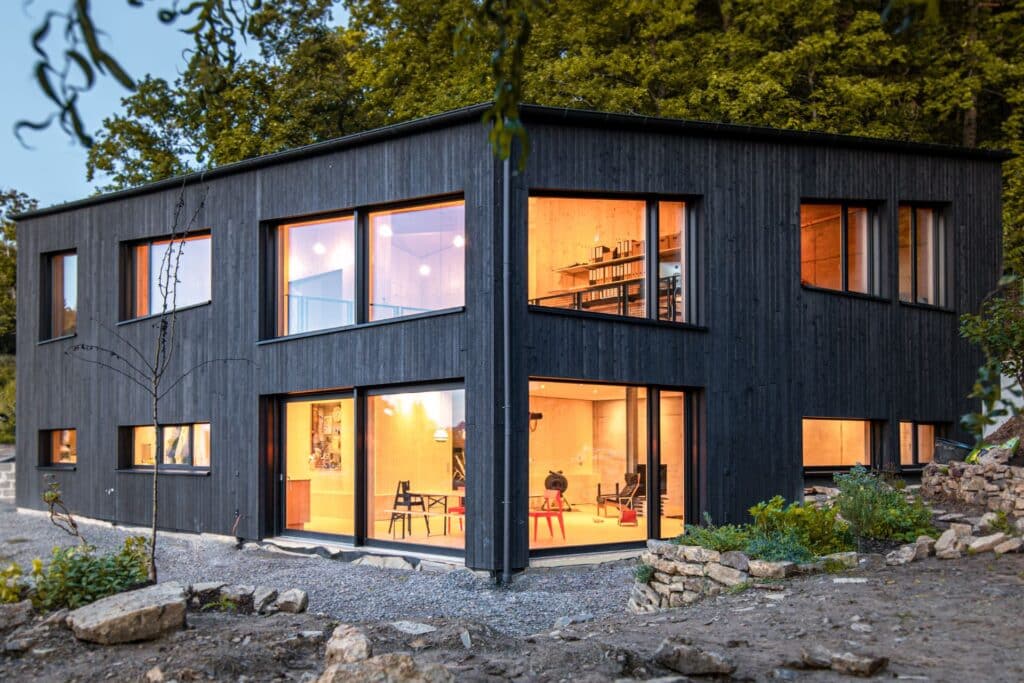
SUYAKI | Detached Forest House
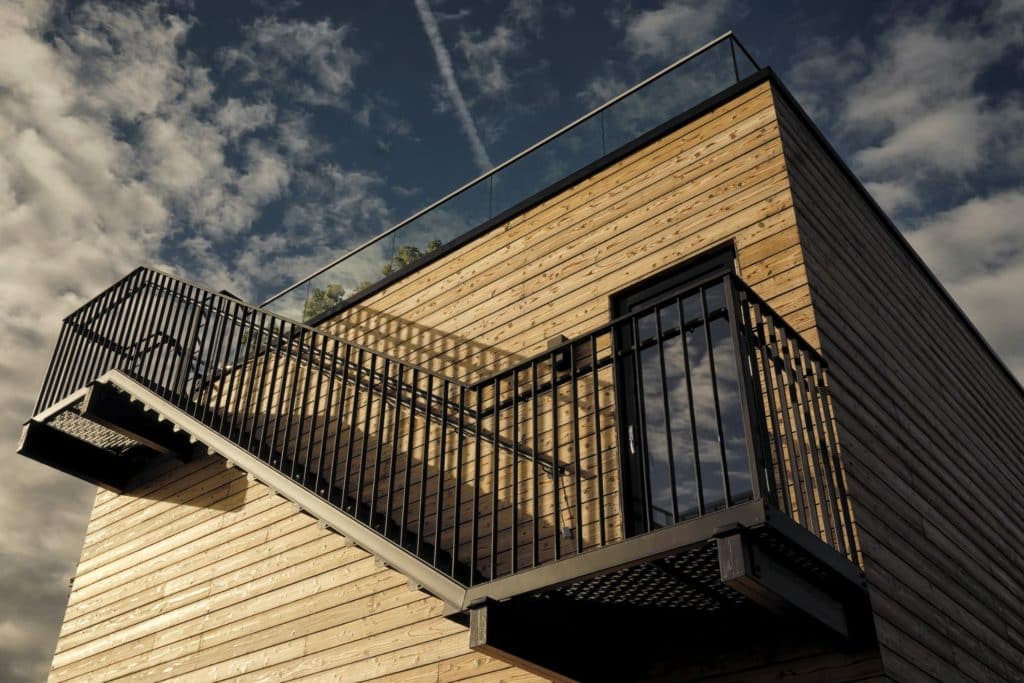
PIKA-PIKA | Nordic Residence

GENDAI | PIKA-PIKA | Mountain Pool House
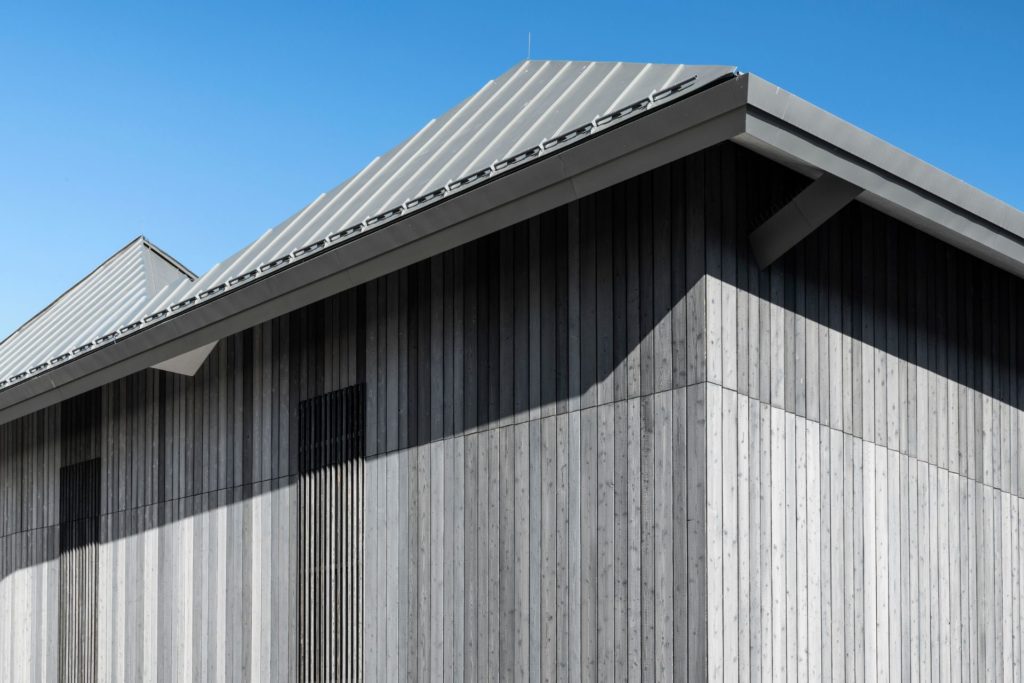
GENDAI | PIKA-PIKA | Wine Estate Georg Breuer

GENDAI | Burgenland House
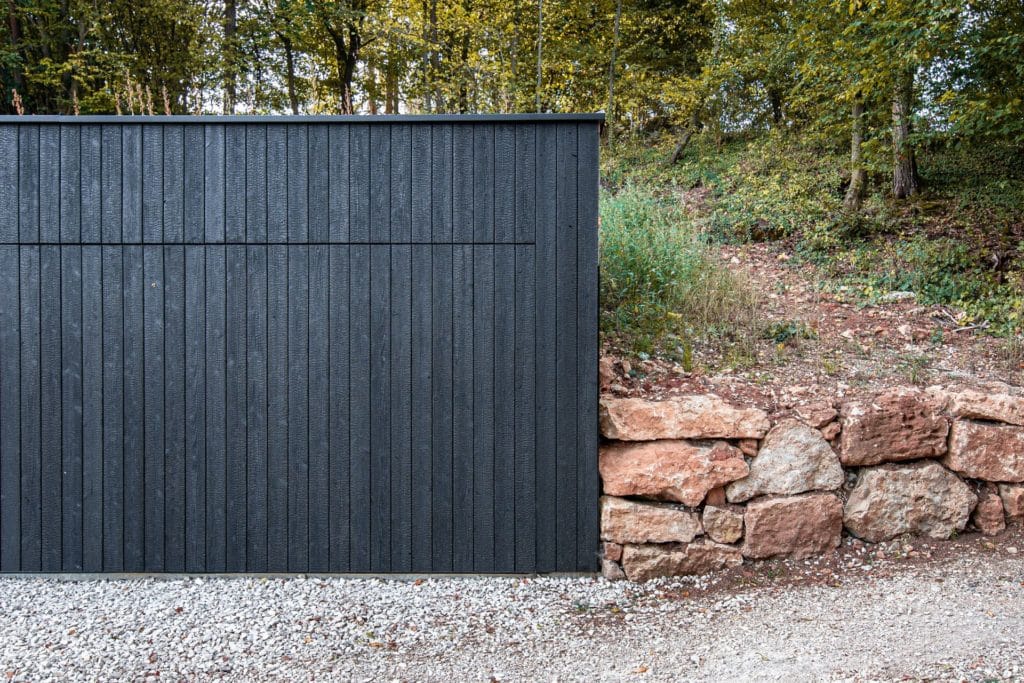
SUYAKI | Regensburg Garage
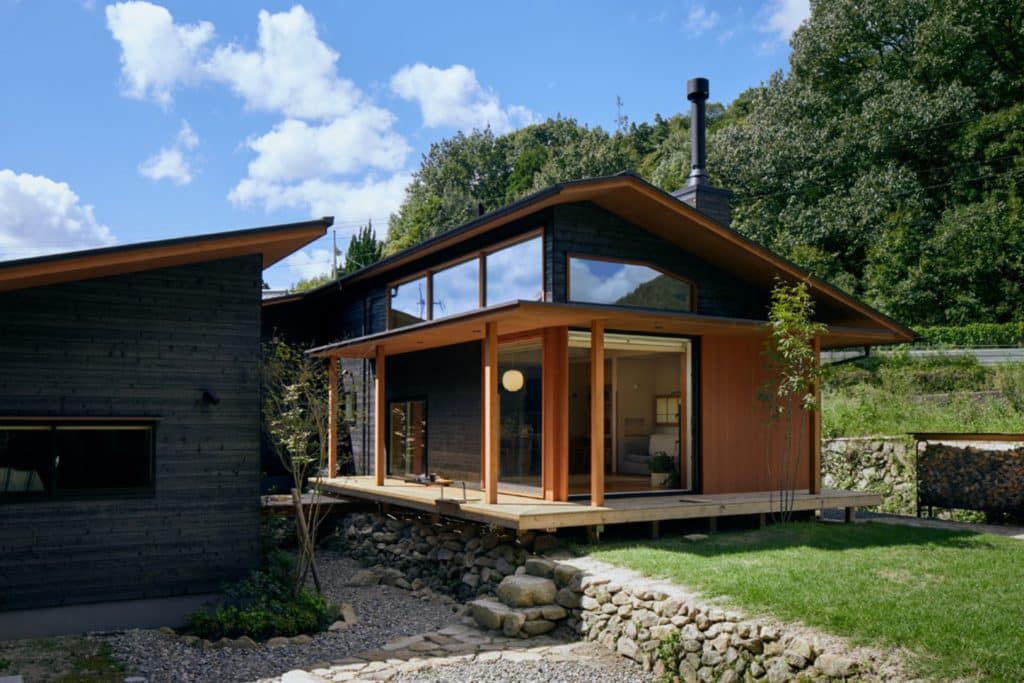
SUYAKI | Rice Paddy House
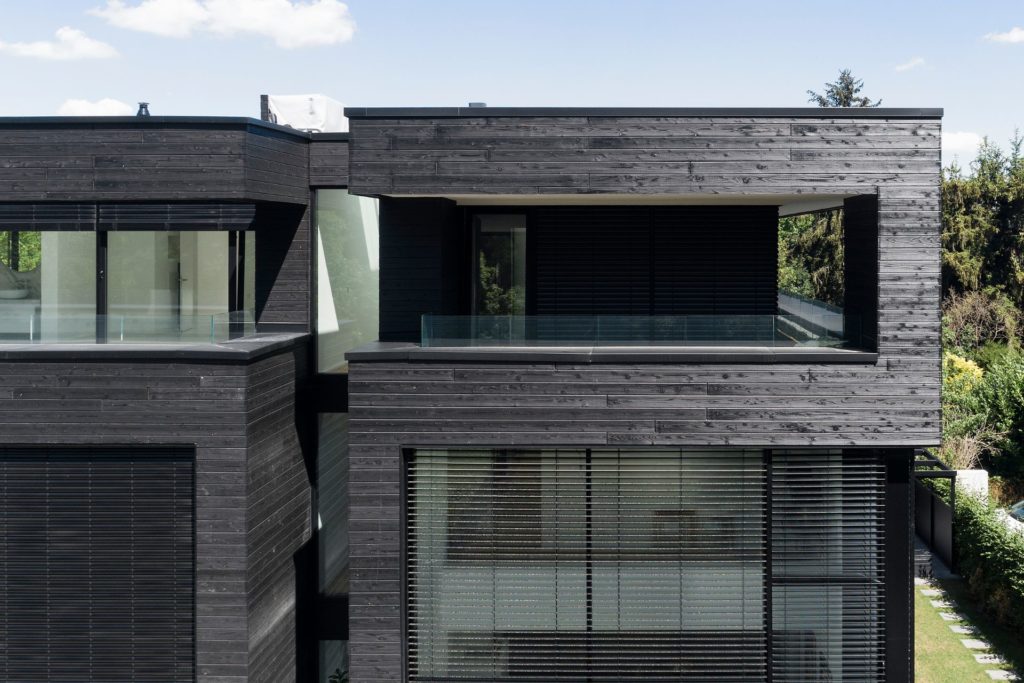
GENDAI | Frankfurt House
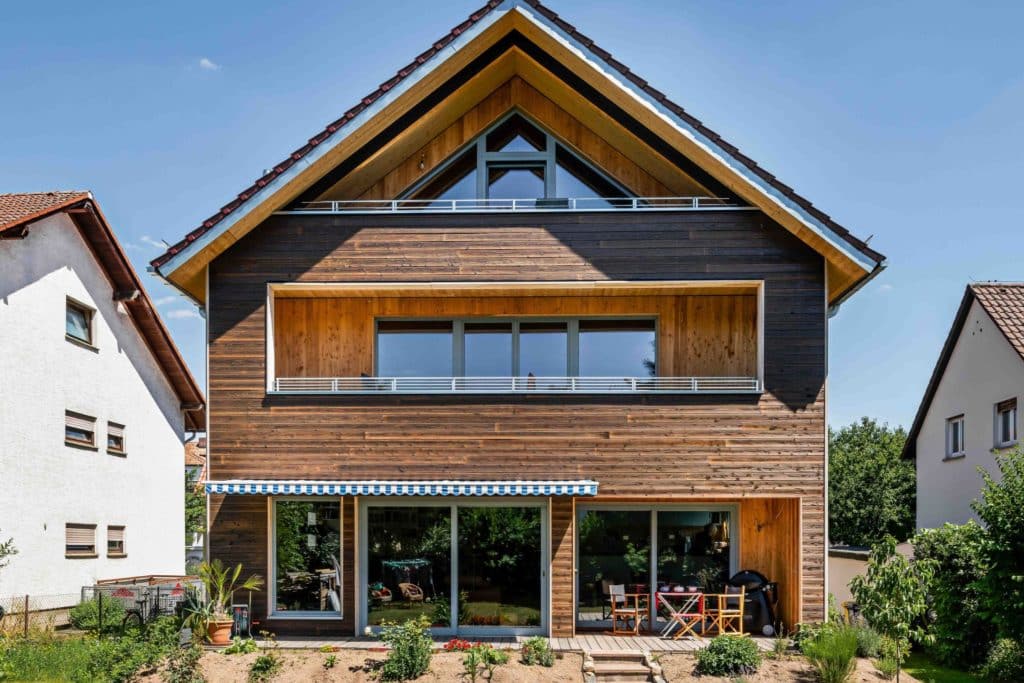
GENDAI | Bad Homburg House
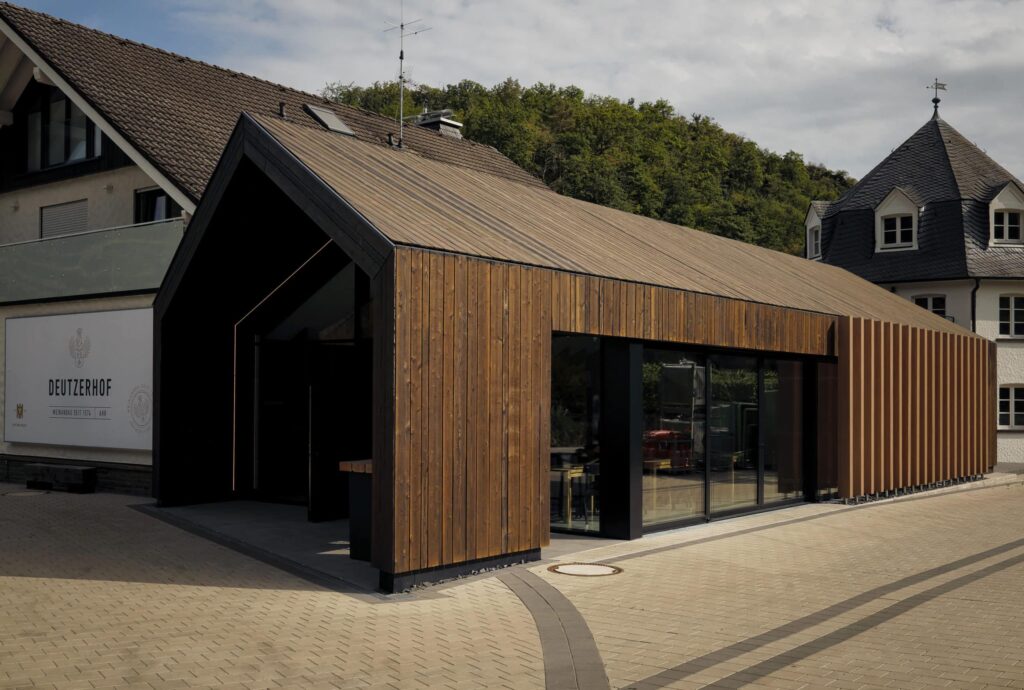

 EU (English)
EU (English) DE (Deutsch)
DE (Deutsch) FR (Français)
FR (Français) UK (English)
UK (English)