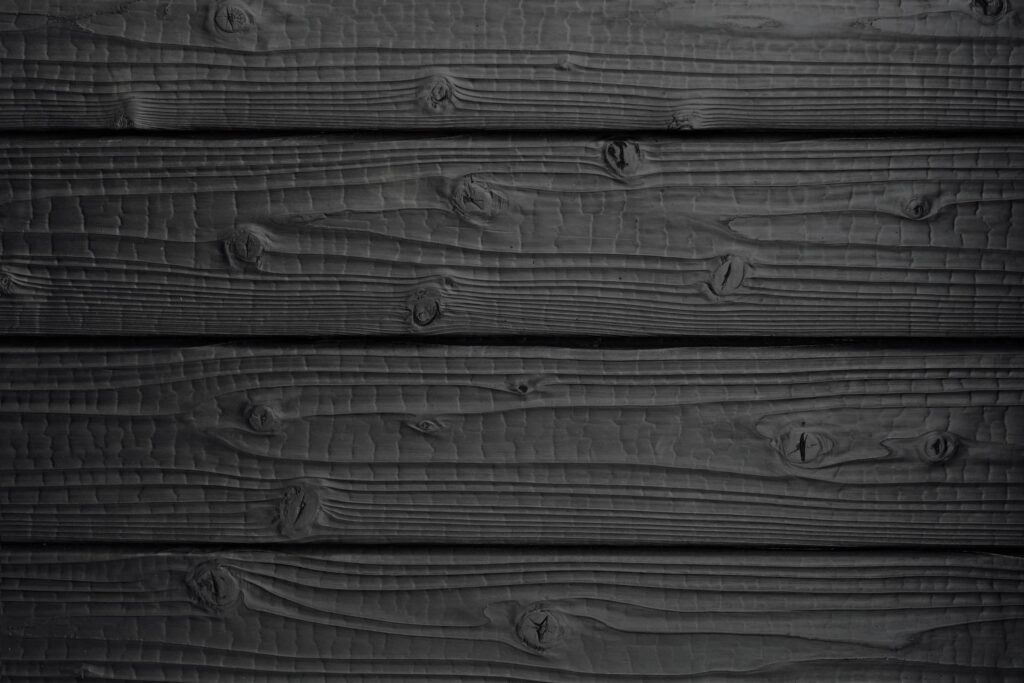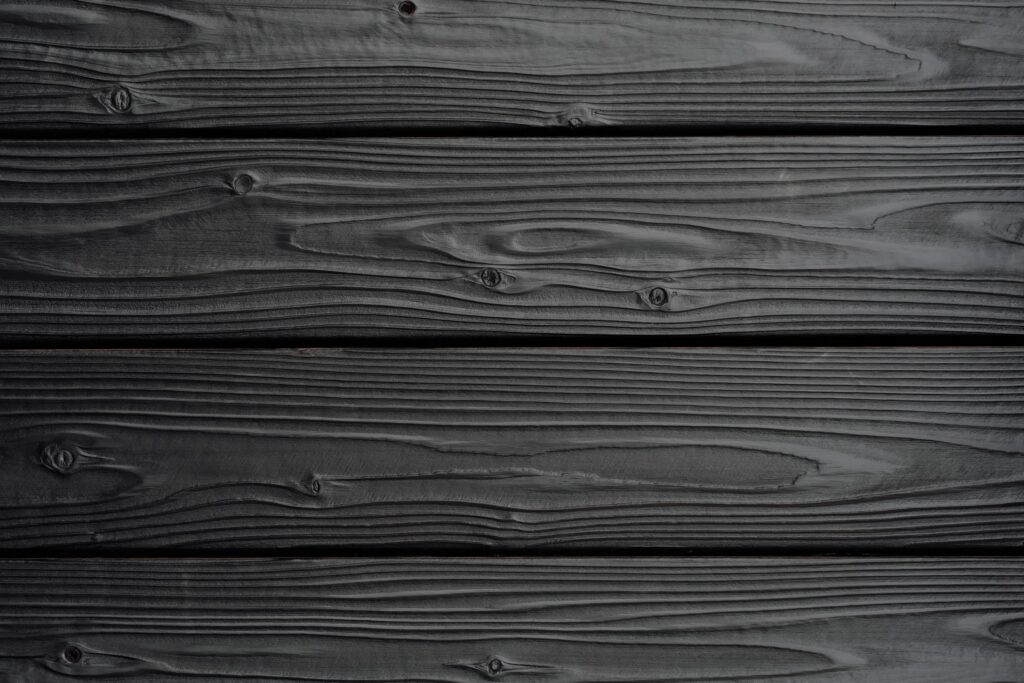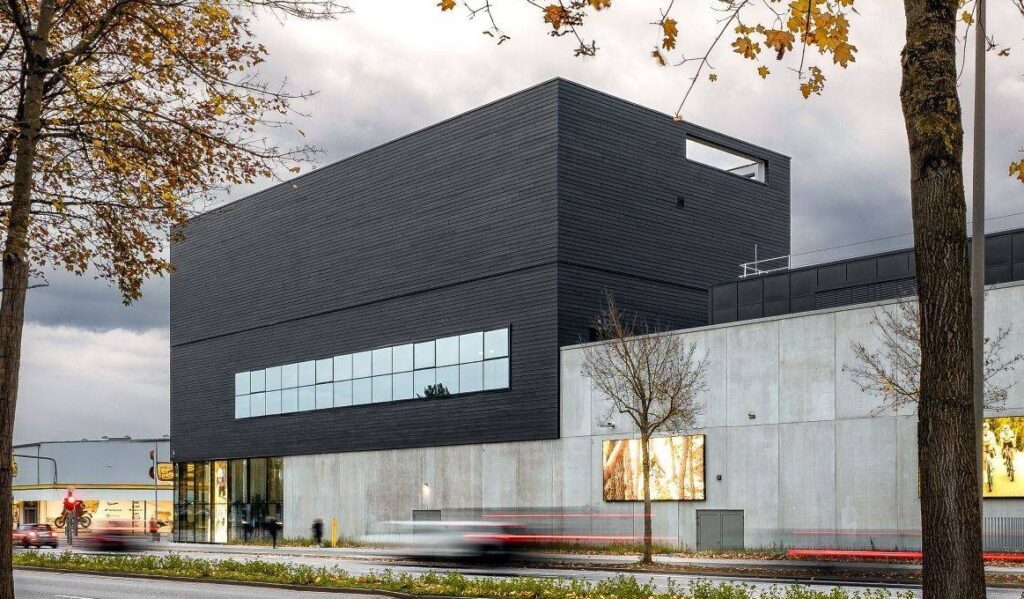
W Residence
Exterior/Interior Gendai/Pika-Pika Cladding
Nürnberg, Germany
Project Overview
This minimalist single-storey residence in Nuremberg is composed of three separate, freestanding volumes unified by a delicate steel pergola that frames a central courtyard. Each volume is dedicated to a distinct function: the garage and utility spaces, including a flexible workshop, and the northern volume houses all main living functions — including sleeping, bathing, cooking, and dining — organized around a central built-in furniture unit.
Externally, all three volumes share a consistent architectural language through the use of Gendai charred cedar cladding by Nakamoto Forestry. The deep black finish lends the house a striking, sculptural appearance while offering exceptional durability and low maintenance. In contrast, each interior unfolds with its own unique character: one is clad in the same dark Yakisugi surface, another features light fir panelling, and the third reveals raw concrete walls. Polished concrete floors and exposed concrete ceilings complete the material palette.
The flat, green roof — equipped with photovoltaic panels — acts as a “fifth façade,” continuing the garden concept and returning the footprint of the house to nature. Open views and framed perspectives create a strong visual and spatial connection between the interior spaces, the courtyard, and the surrounding garden, allowing the architecture to respectfully integrate into its residential context.
This project exemplifies how Nakamoto Forestry’s Gendai cladding can be used to create highly contemporary architecture rooted in sustainable, timeless materials.
Yakisugi product used in this project:
Cladding:
Gendai | Square Edge | 89, 145, 195 mm width
Pika-Pika | Square Edge | 89, 145, 195 mm width
Prefinish:
Water-based protection stain | ebony | two coats
Product Code:
G04-132/G08-132/G09-132
P04-132/P08-132/P09-132
Application:
Residential Exterior & Interior
Project Volume:
400 sqm exterior, 90 sqm interior
Architect:
SLG Architekten
Builder:
Holzbau Friedrich
Date:
2024
Photographer:
Ralf Dieter Bischoff
Portfolio: Recent projects
Portfolio:
Recent projects
- All
- Gendai
- Pika-Pika
- Suyaki

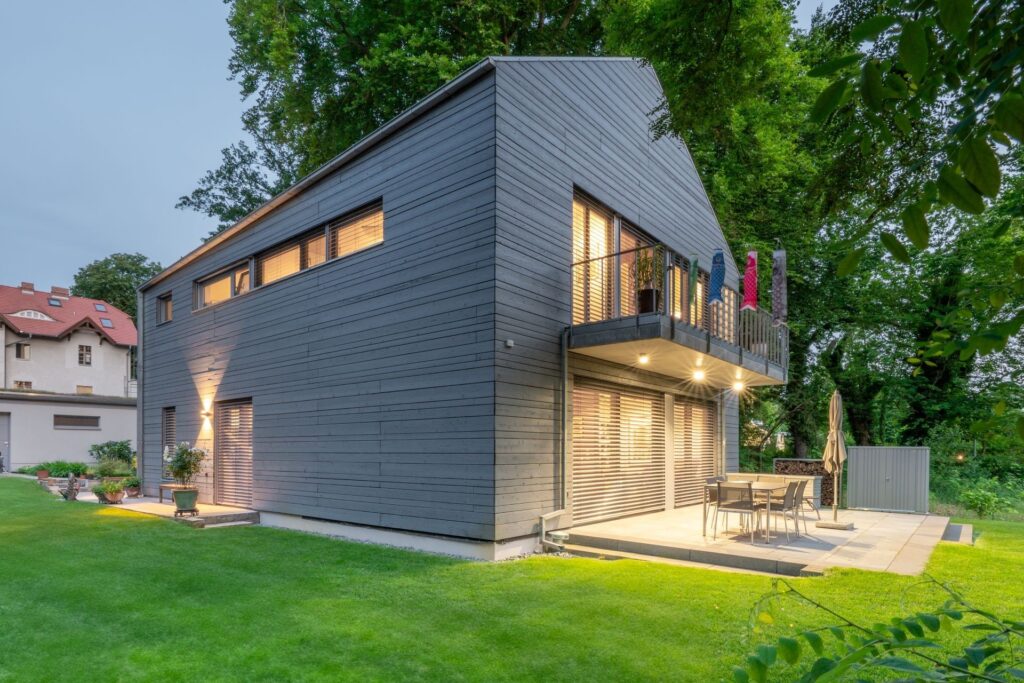
Gendai | Havel Residence
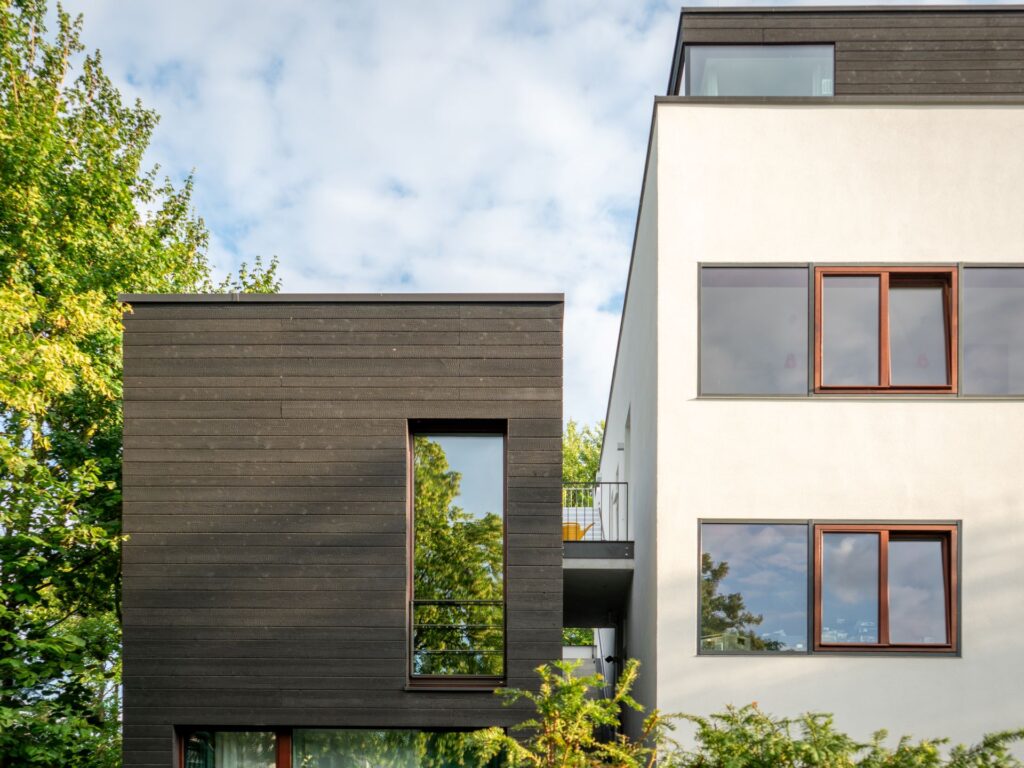
SUYAKI | Stadthaus Berlin
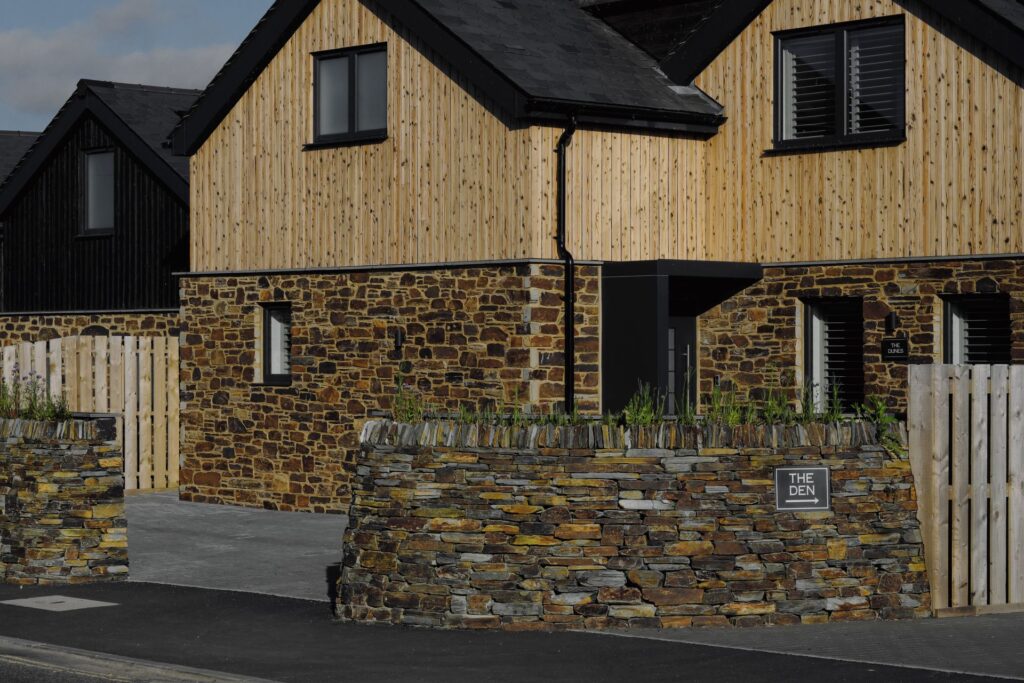
GENDAI | PIKA-PIKA | Cornwall Leverlake Houses
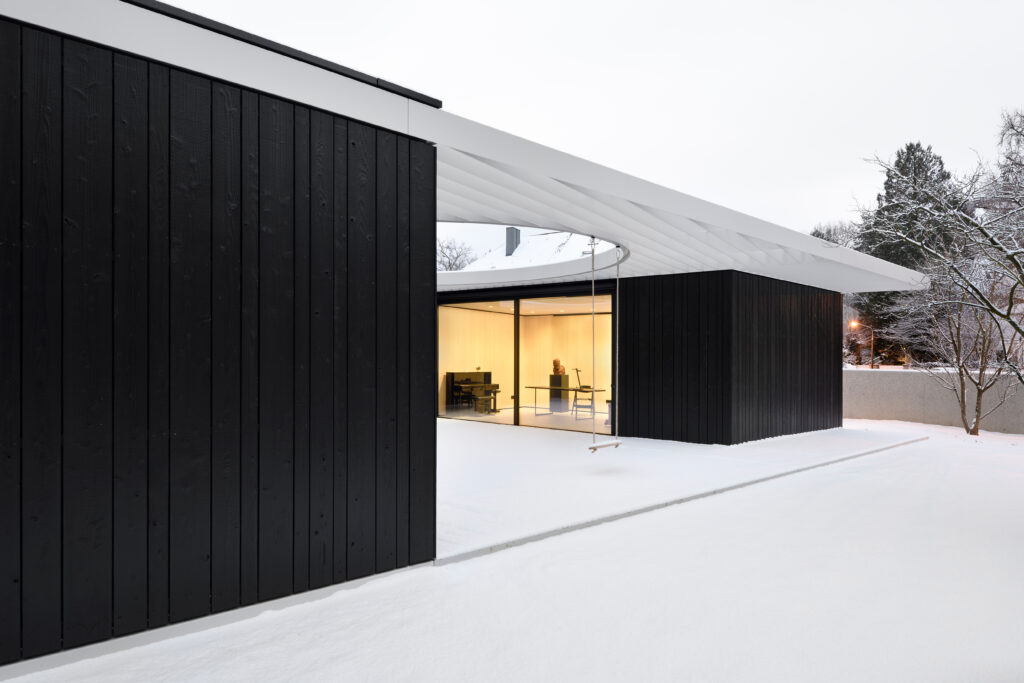
GENDAI | PIKA-PIKA | W Residence
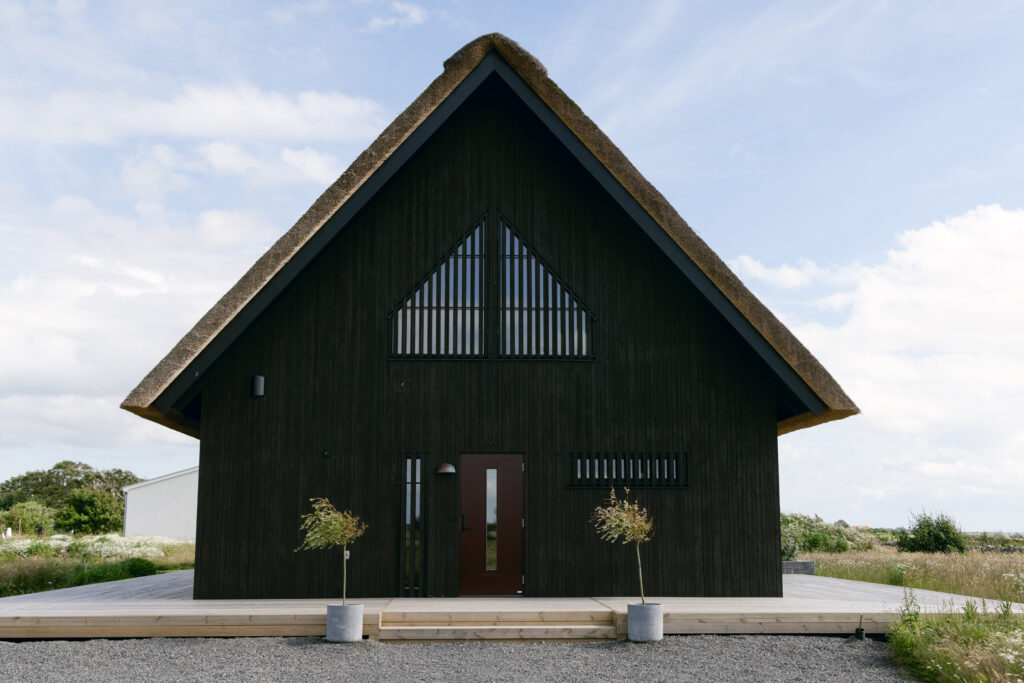
SUYAKI | Sweden West Coast House
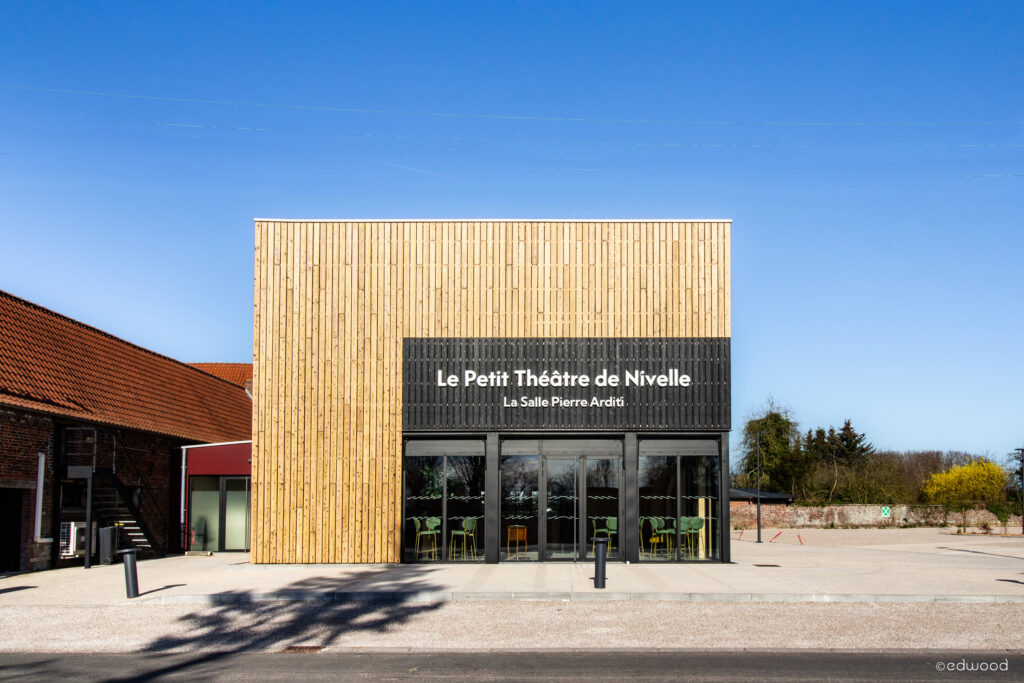
PIKA-PIKA | Theatre de Nivelle
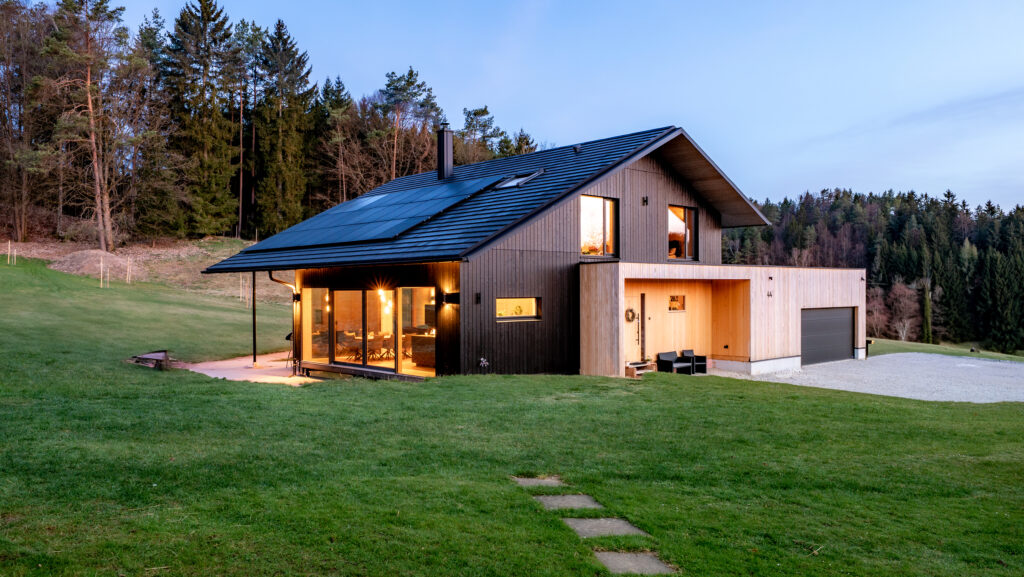
GENDAI | Trubach Residence
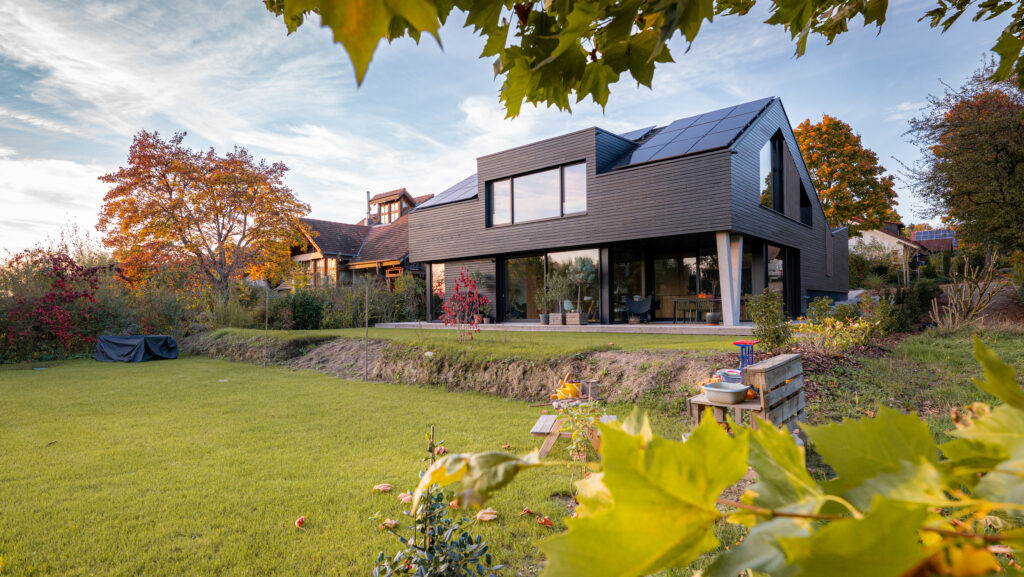
GENDAI | Ortenau House
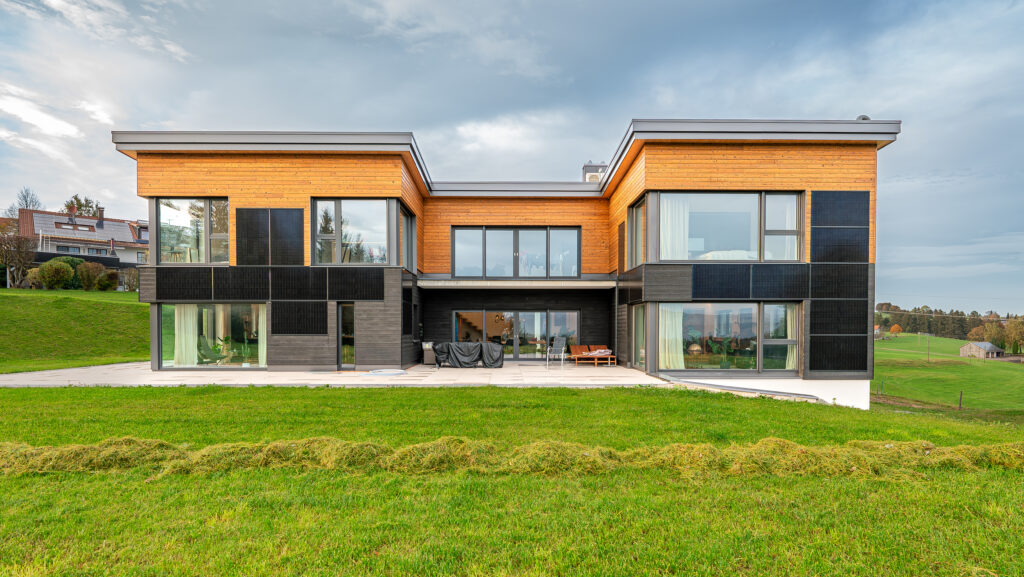
SUYAKI | PIKA-PIKA | Allgäu foothills residence
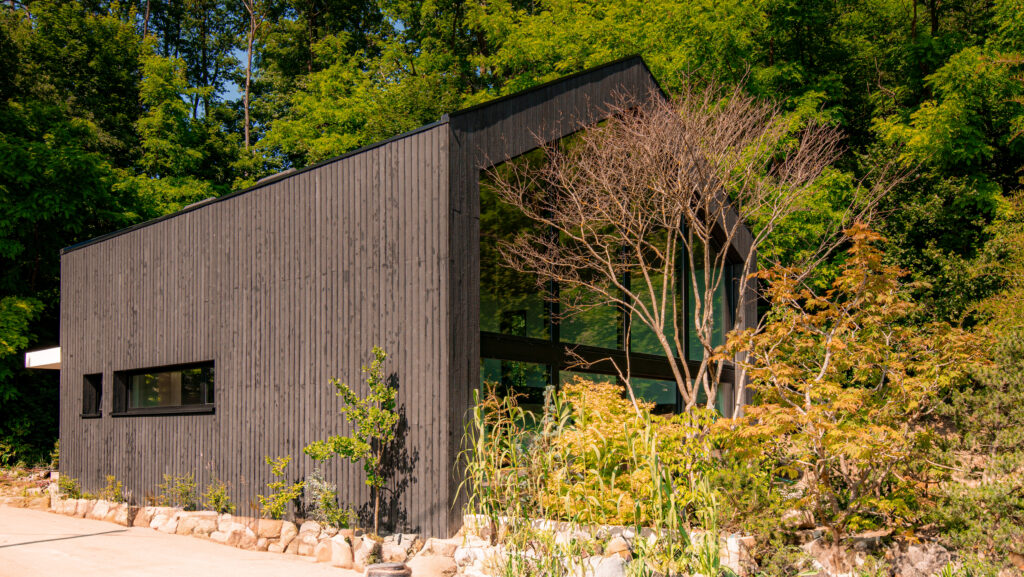
SUYAKI | Augsburg Retreat
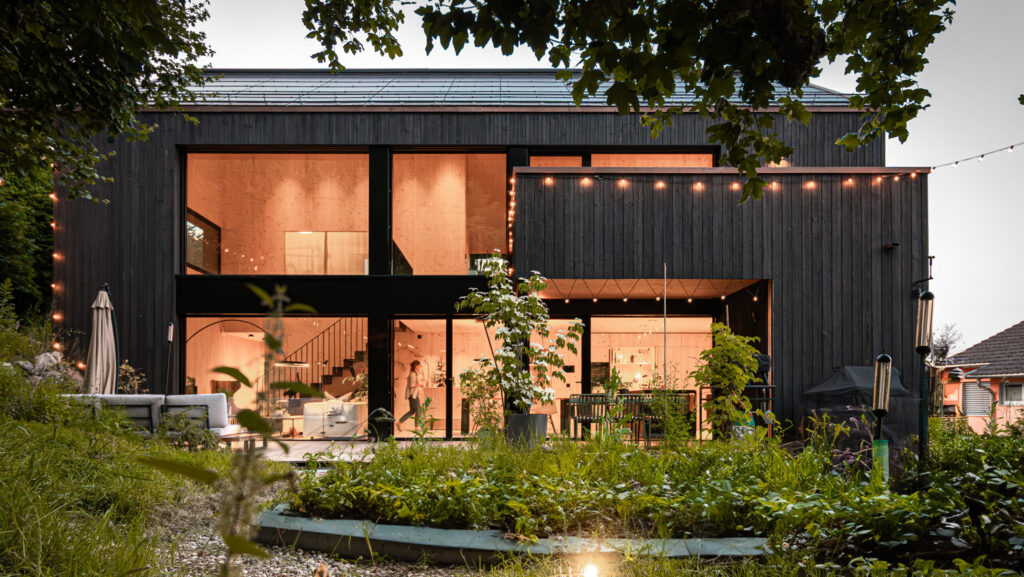
SUYAKI | Thurgau Residence
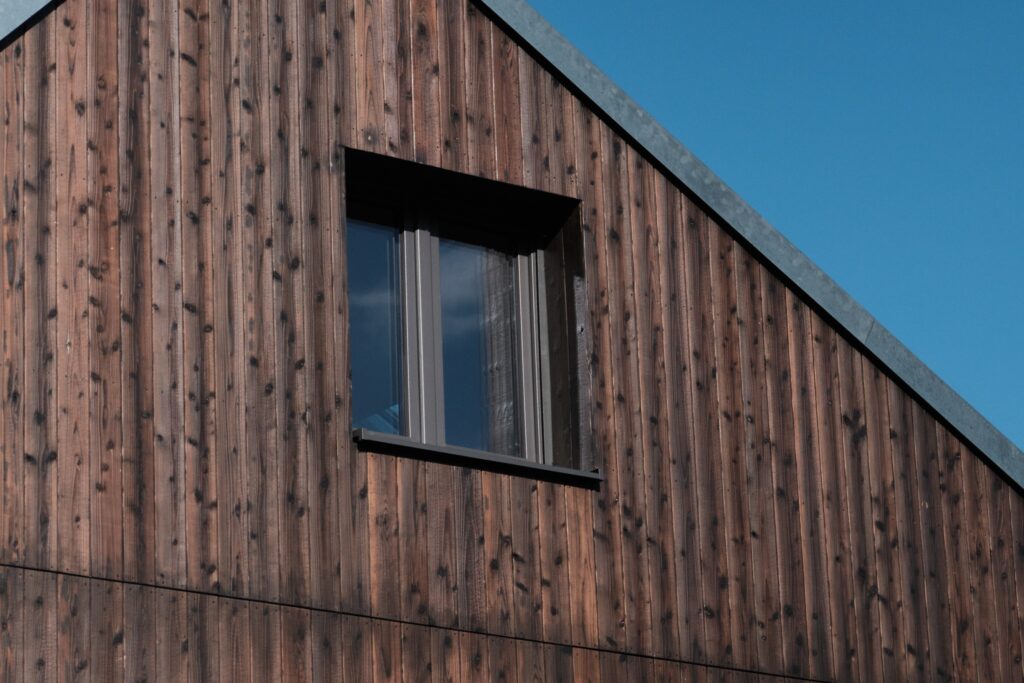
GENDAI | Odenwald Country House
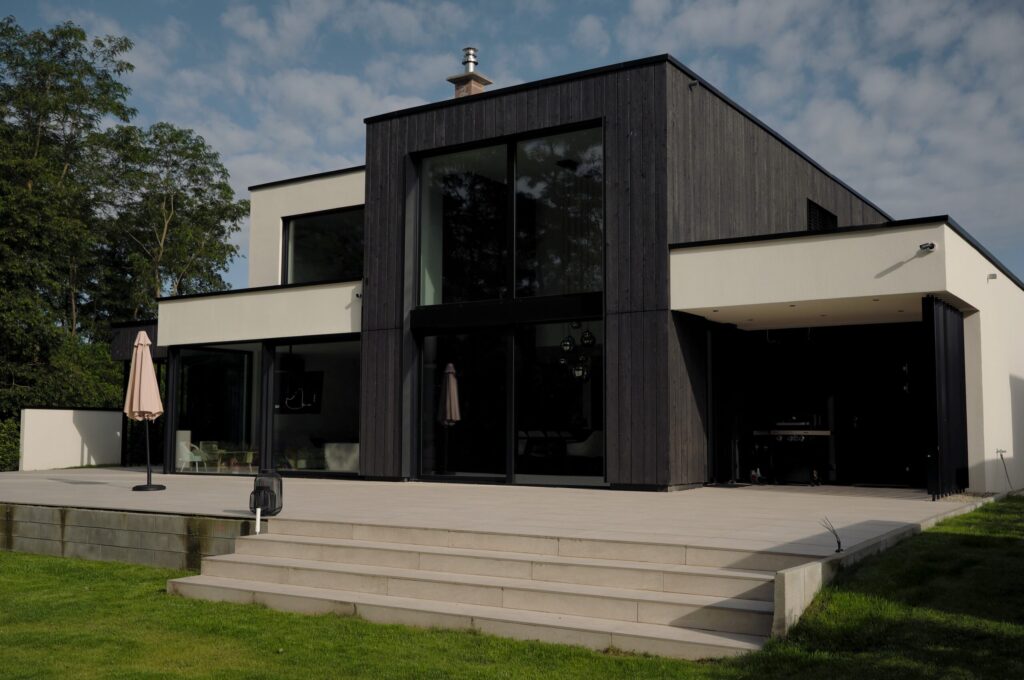
SUYAKI | Black Box
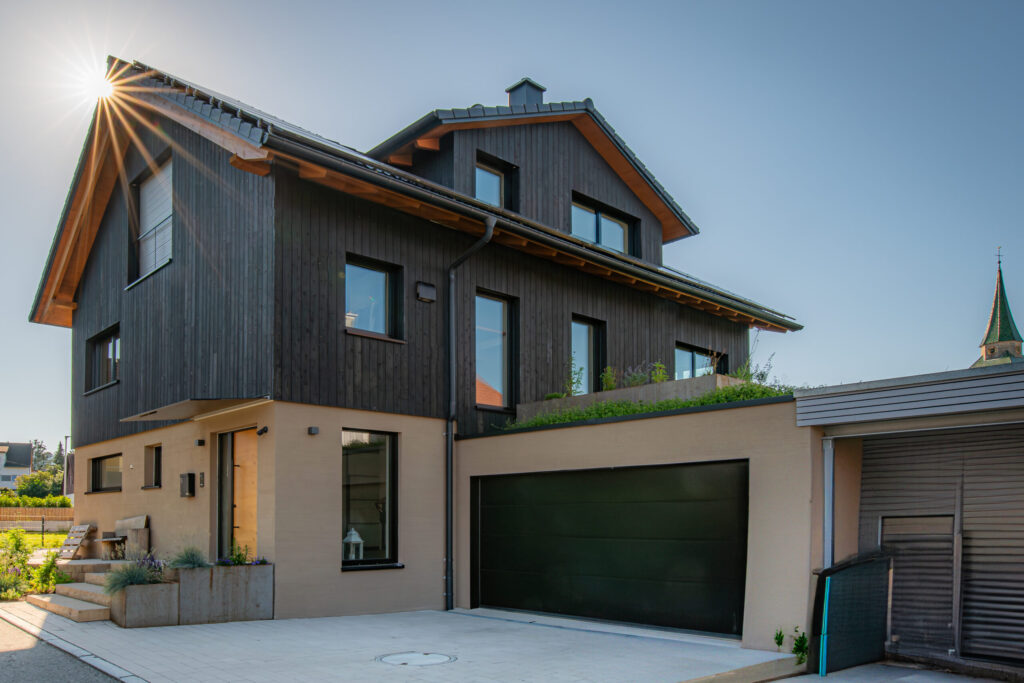
GENDAI | Ammerbuch Residence
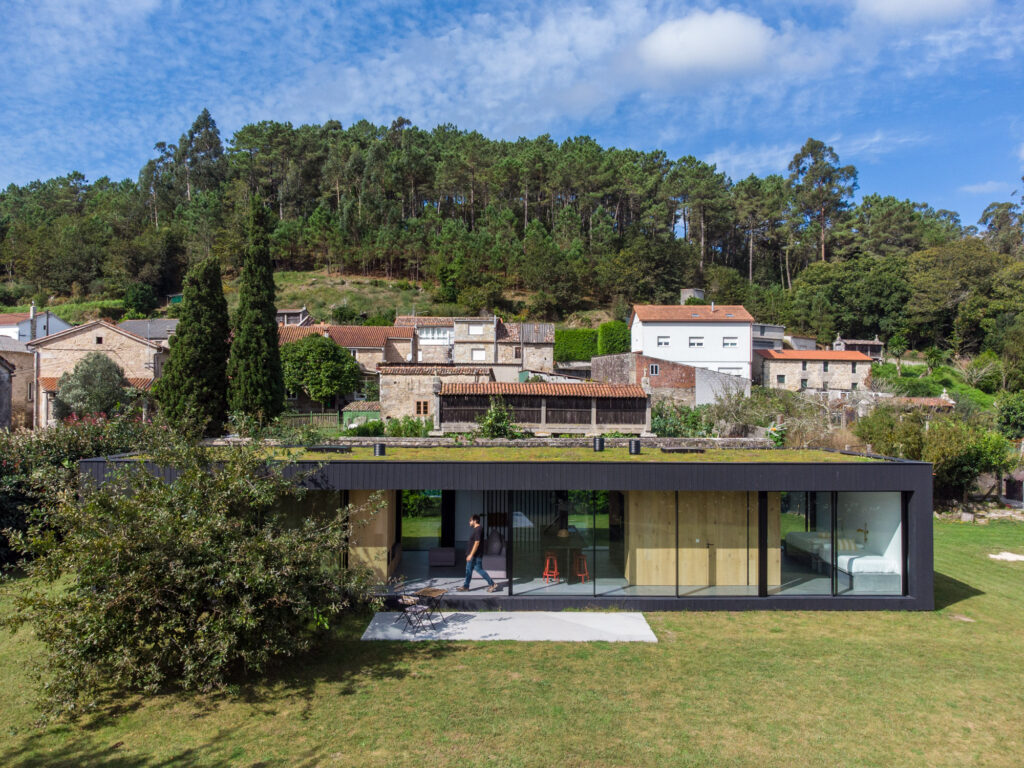
GENDAI | Viro house in Galicia
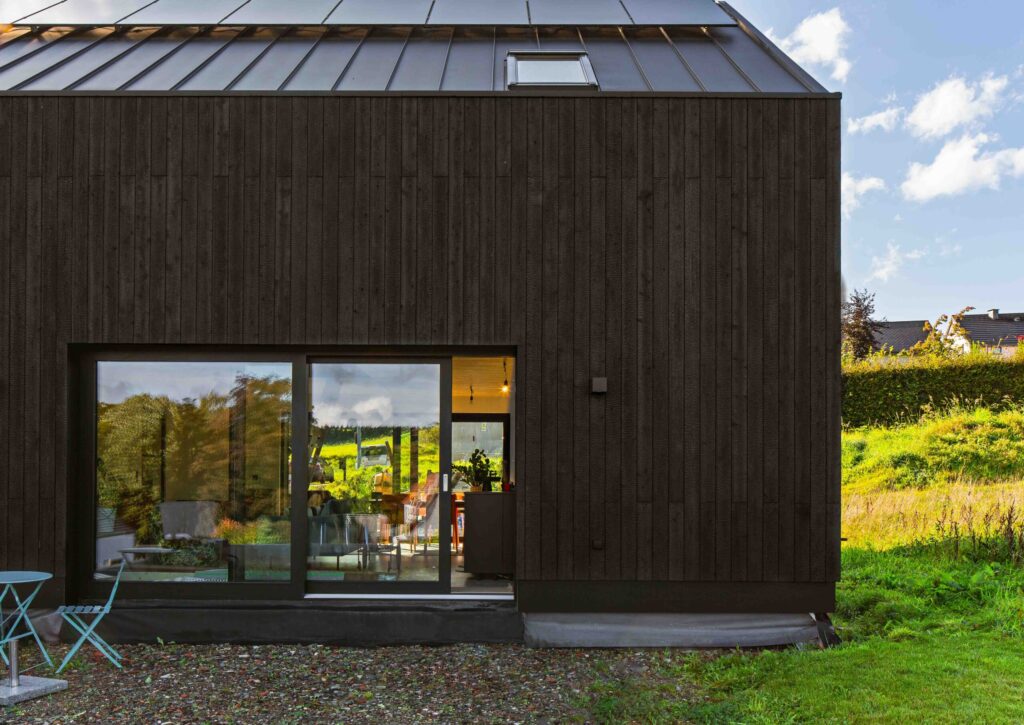
SUYAKI | Ardennes Residence

GENDAI | Lyon Residence
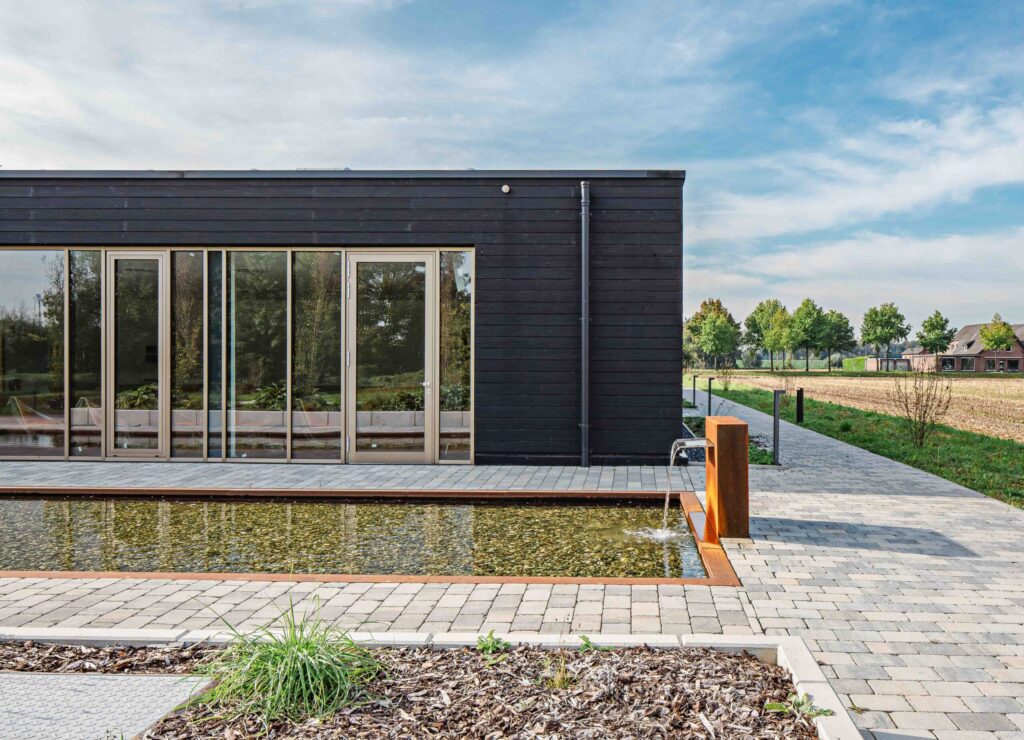
GENDAI | Crematorium Rees
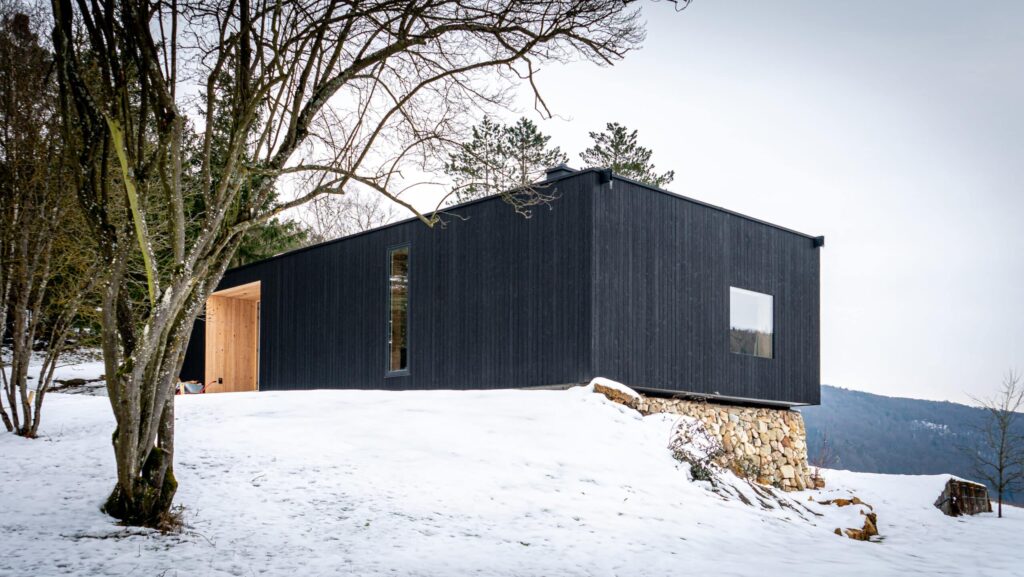
SUYAKI | Komorebi House
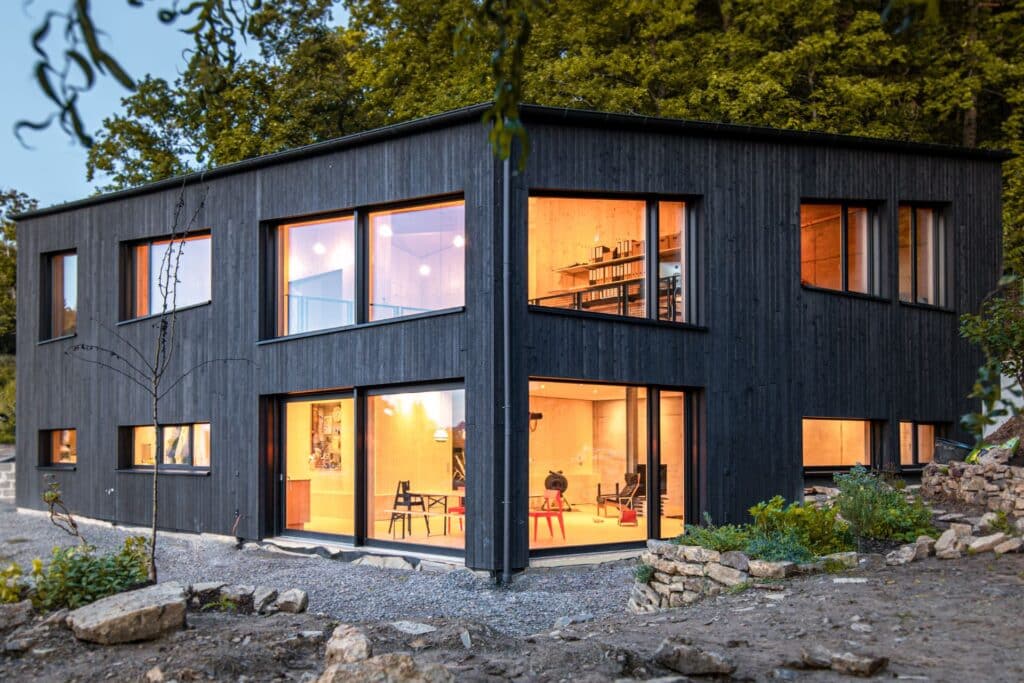
SUYAKI | Detached Forest House
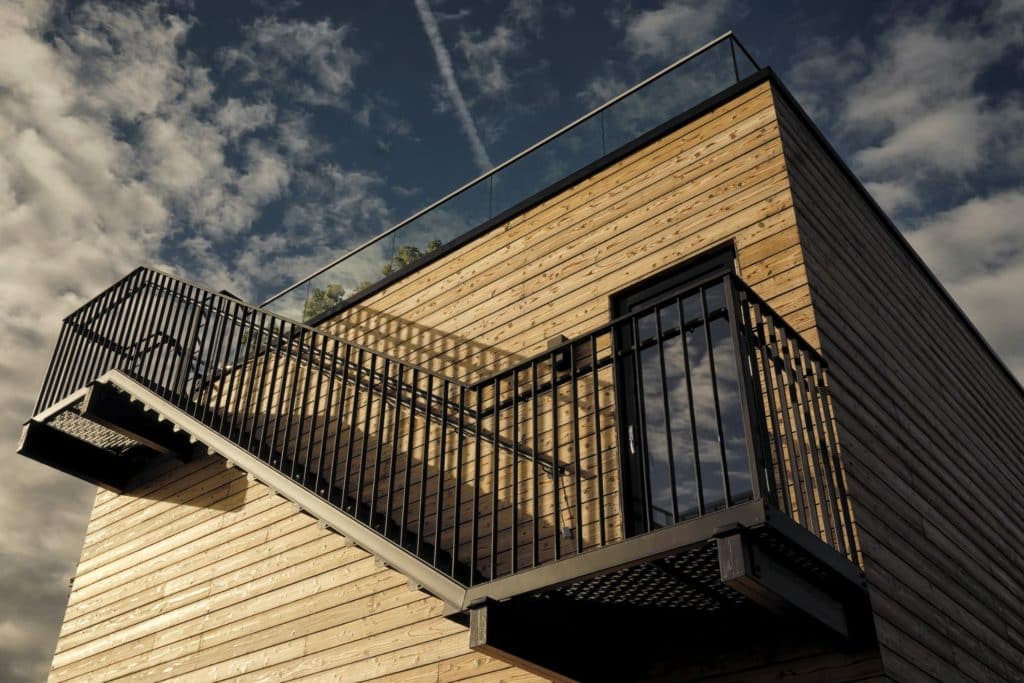
PIKA-PIKA | Nordic Residence

GENDAI | PIKA-PIKA | Mountain Pool House
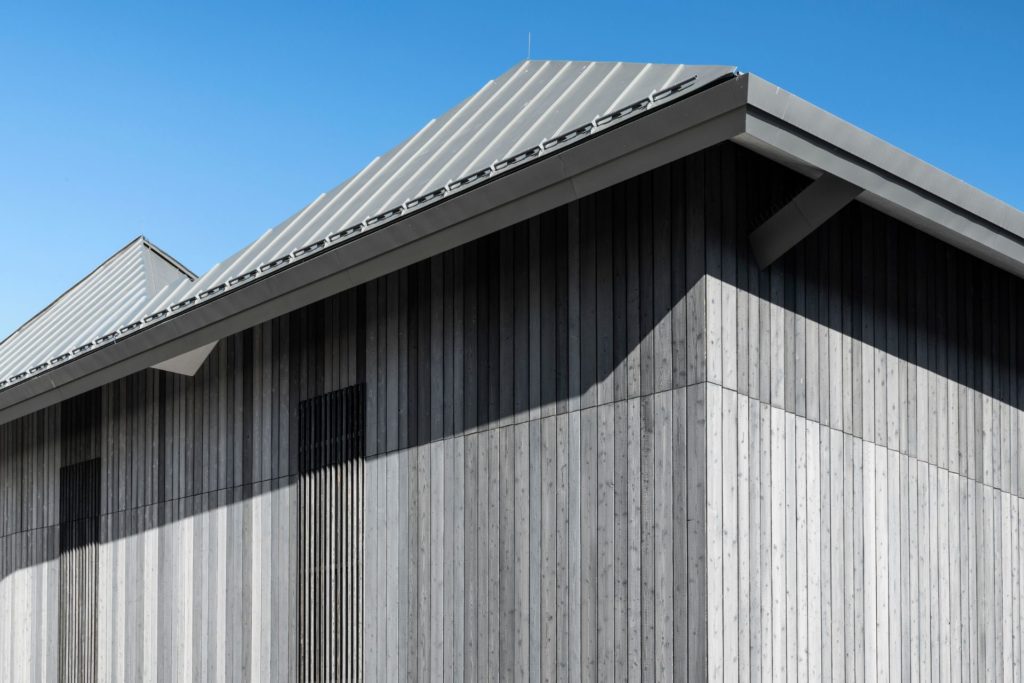
GENDAI | PIKA-PIKA | Wine Estate Georg Breuer

GENDAI | Burgenland House
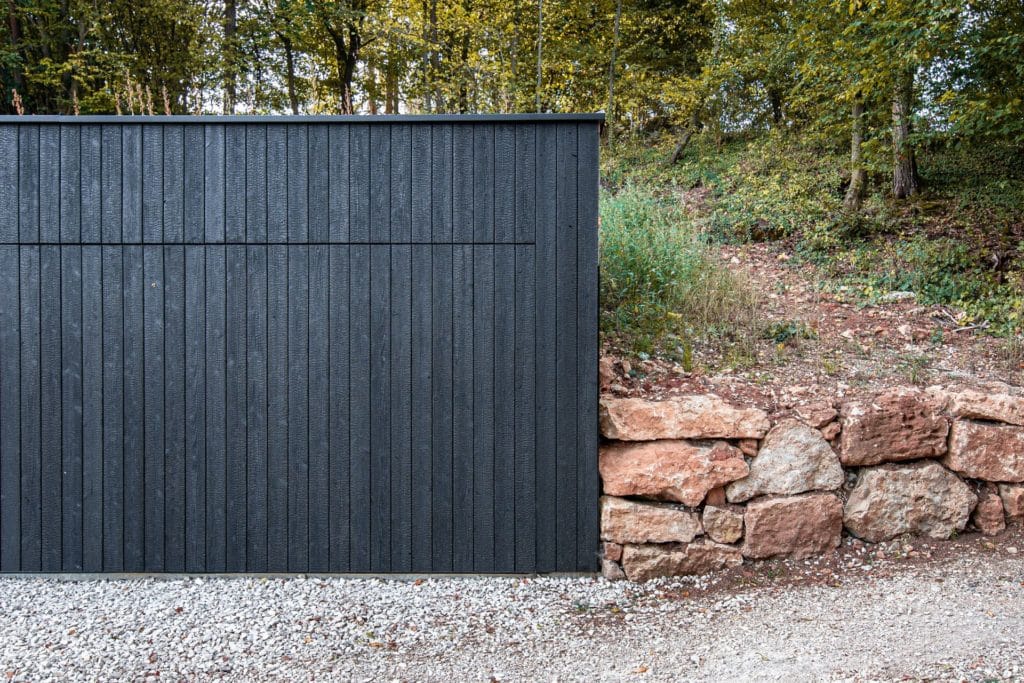
SUYAKI | Regensburg Garage
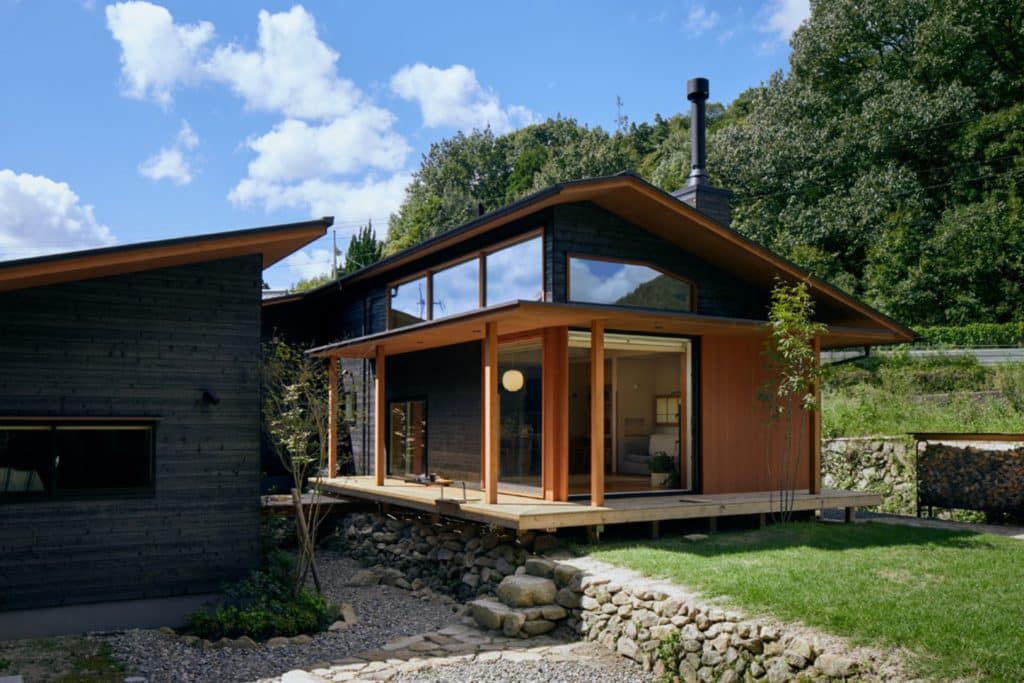
SUYAKI | Rice Paddy House
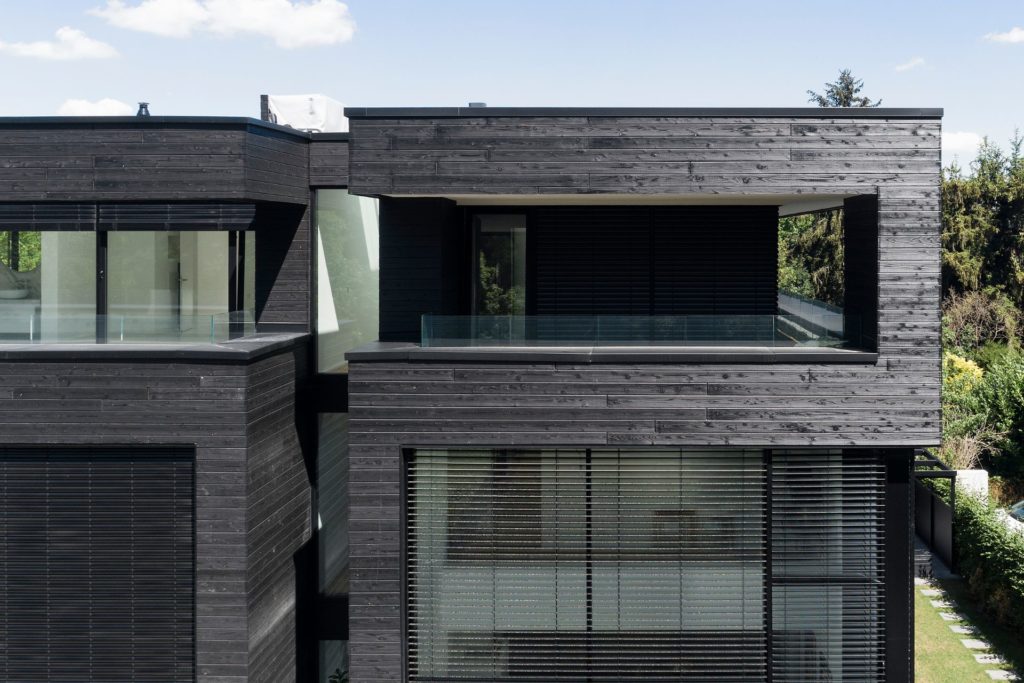
GENDAI | Frankfurt House
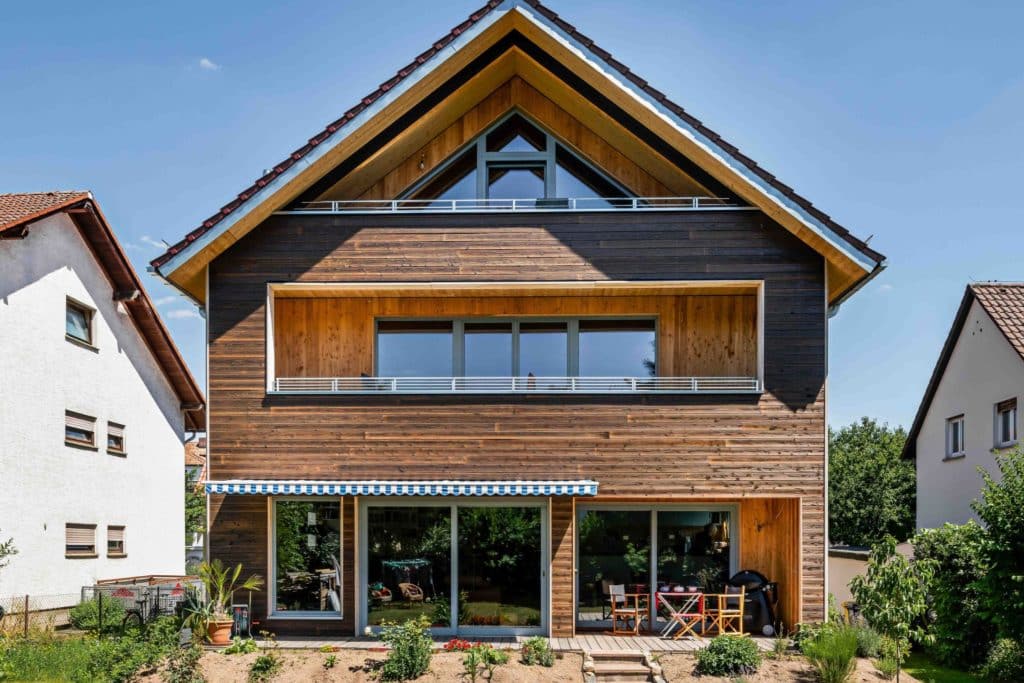
GENDAI | Bad Homburg House
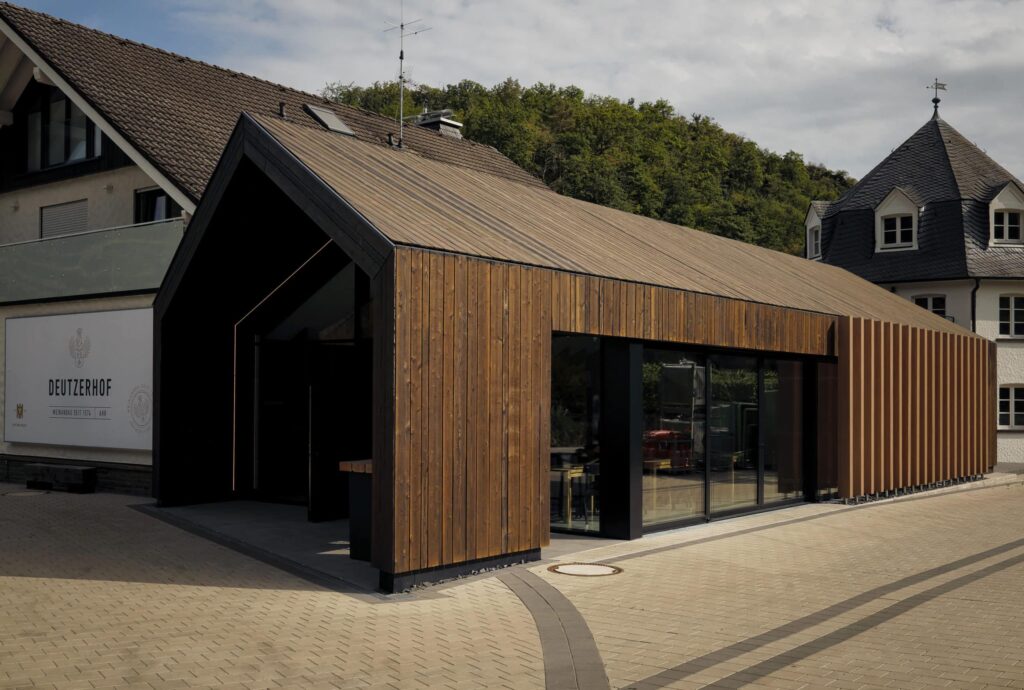

 EU (English)
EU (English) DE (Deutsch)
DE (Deutsch) FR (Français)
FR (Français) UK (English)
UK (English)