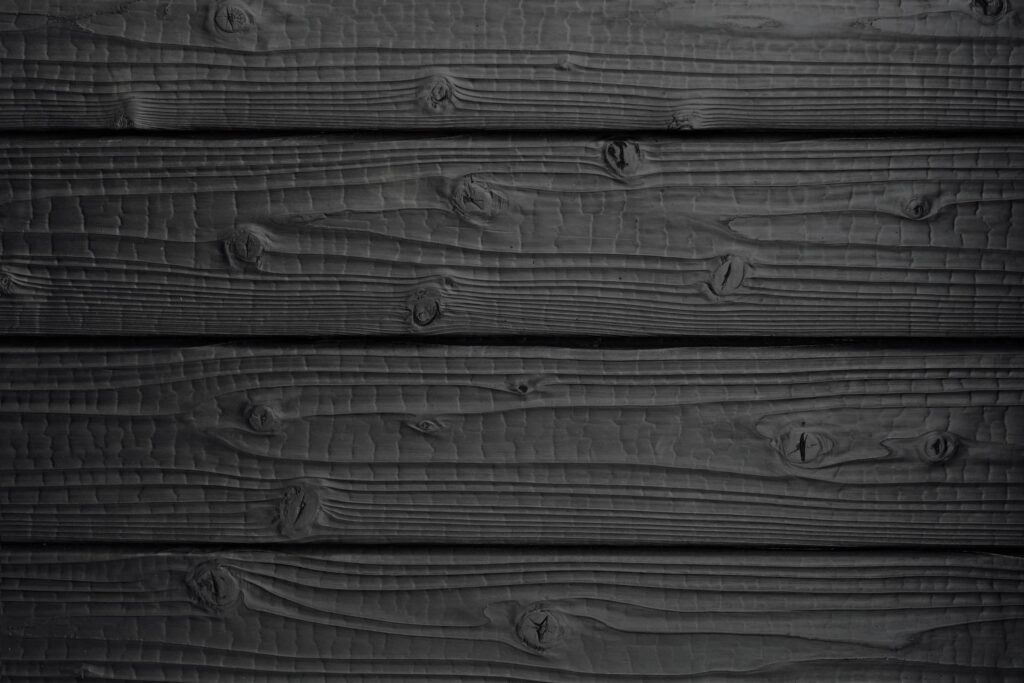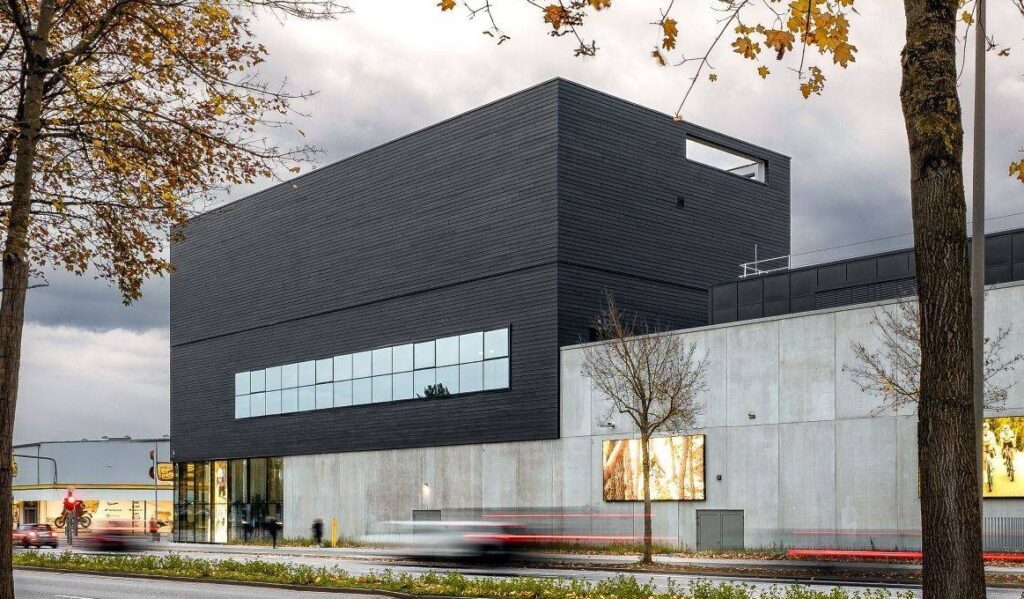
Ortenau House
Exterior Gendai Cladding
Ortenau, Germany
Project Overview
Nestled in the scenic landscape of Ortenau near Offenburg, Baden-Württemberg, this contemporary residence stands as a testament to modern architecture blended with traditional craftsmanship. Clad in Gendai, this home showcases the beauty and durability of Nakamoto Forestry’s charred wood siding.
Gendai is a refined version of the Japanese Yakisugi technique, where the outer charred layer of wood is lightly brushed to reveal a deep-textured yet smooth surface. This method retains the benefits of fire-treated timber, such as enhanced durability, resistance to weather and pests, and a striking, elegant appearance.
This project is located in the heart of the Ortenau region, known for its picturesque vineyards, rolling hills, and a pleasant climate. The region boasts a rich cultural heritage, blending German and Alsatian influences, making it an ideal setting for architectural innovation that respects tradition. The home’s design harmonizes with its surroundings, featuring expansive glass windows that invite natural light while offering panoramic views of the lush landscape.
Beyond its visual appeal, this project embraces sustainability through the use of natural, long-lasting materials and energy-efficient solutions. The combination of charred Gendai cladding with large glass elements provides excellent insulation, reducing the overall environmental impact of the home.
This residence is a prime example of how Nakamoto Forestry’s Gendai cladding can transform a modern home into a sophisticated, durable, and environmentally conscious living space. By merging timeless craftsmanship with contemporary design, it sets a new standard for sustainable luxury living.
Yakisugi product used in this project:
Cladding:
Gendai | Square Edge | 89mm width
Prefinish:
Water-based protection stain | ebony | two coats
Product Code:
G08-132
Application:
Residential Exterior
Project Volume:
226 sqm
Architect:
Tobias Hylla
Builder:
Wendling-Bau
Date:
2022
Photographer:
Johannes Zettel / NAOS
Portfolio: Recent projects
Portfolio:
Recent projects
- All
- Gendai
- Pika-Pika
- Suyaki

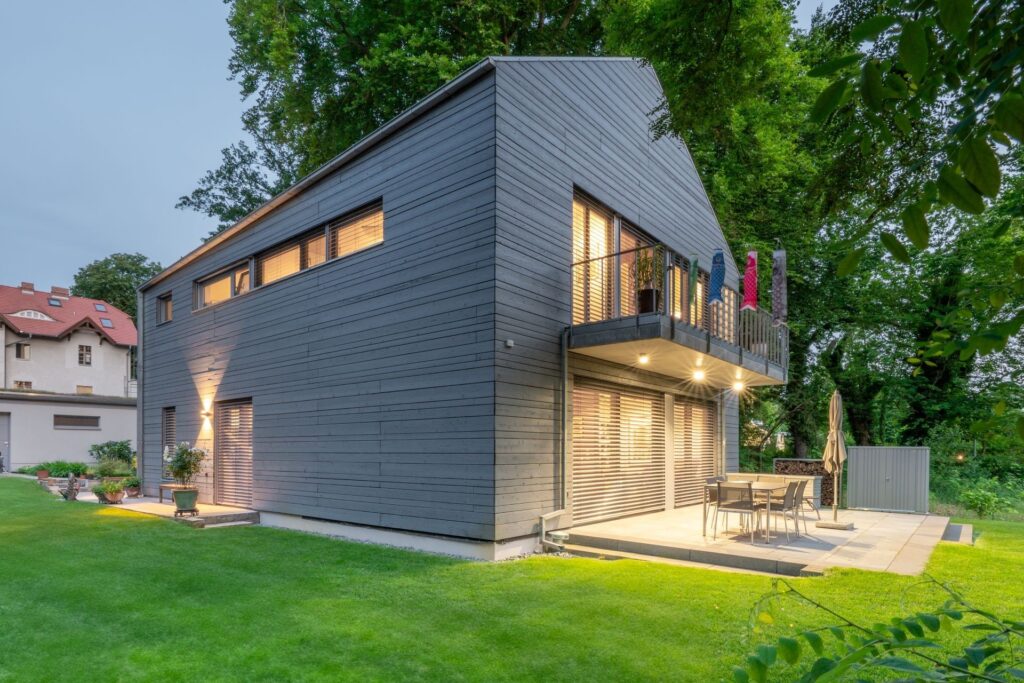
Gendai | Havel Residence
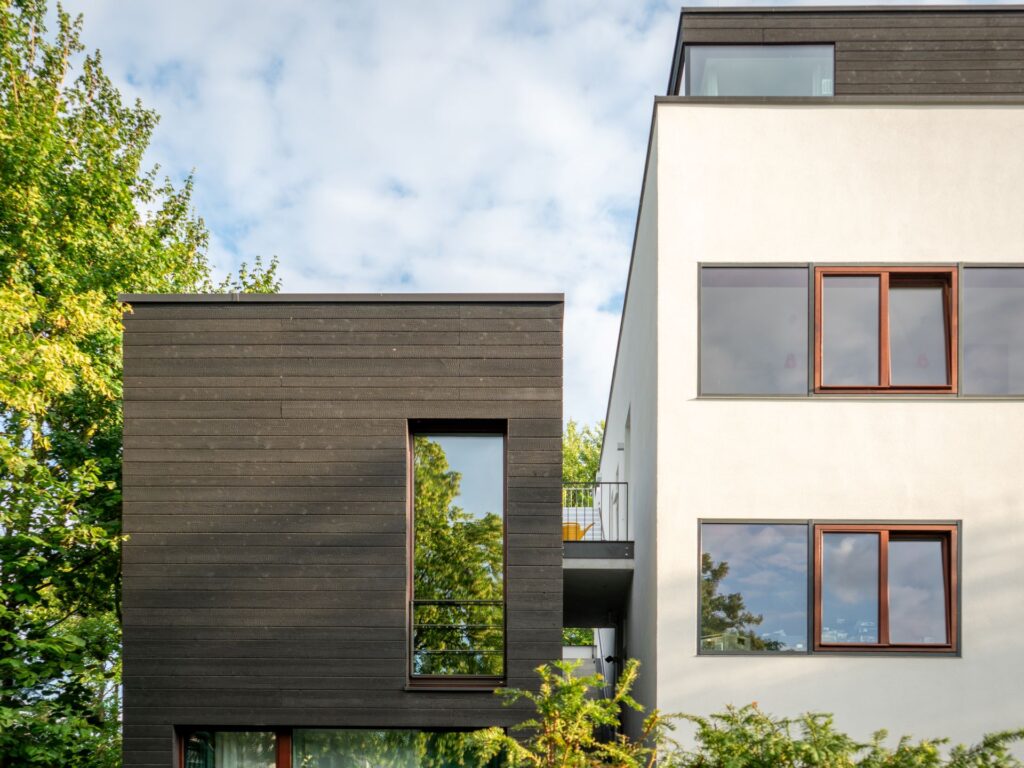
SUYAKI | Stadthaus Berlin
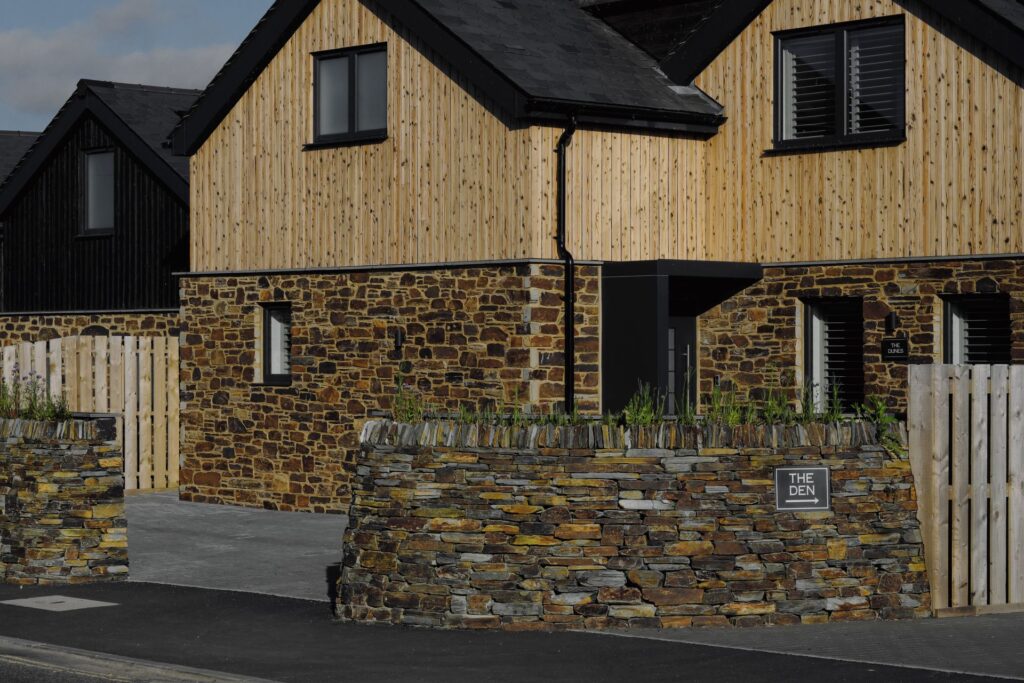
GENDAI | PIKA-PIKA | Cornwall Leverlake Houses
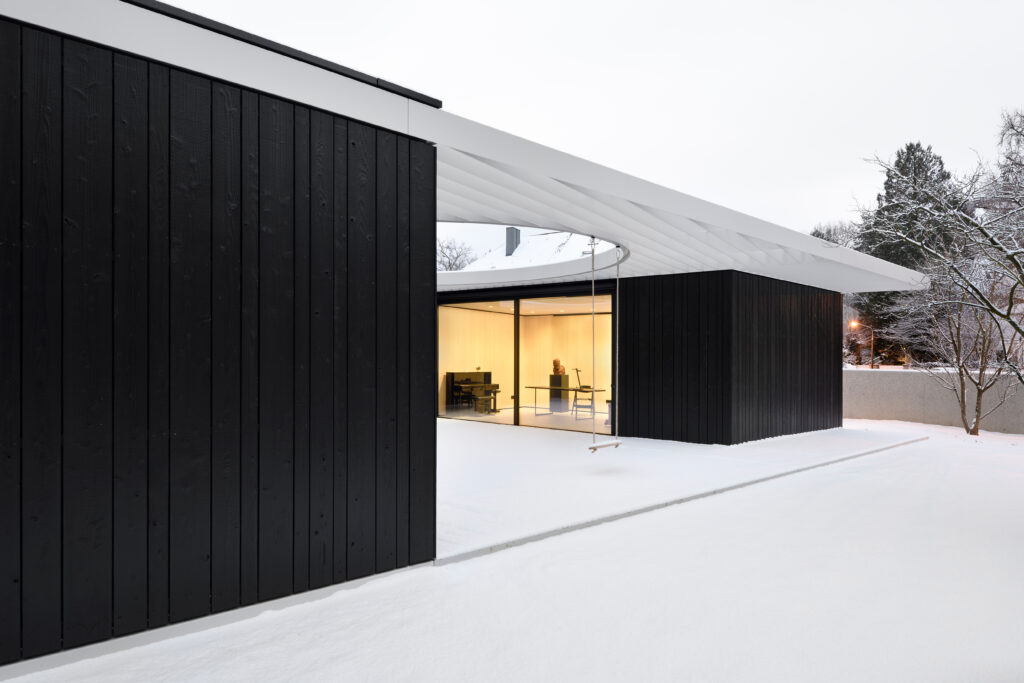
GENDAI | PIKA-PIKA | W Residence
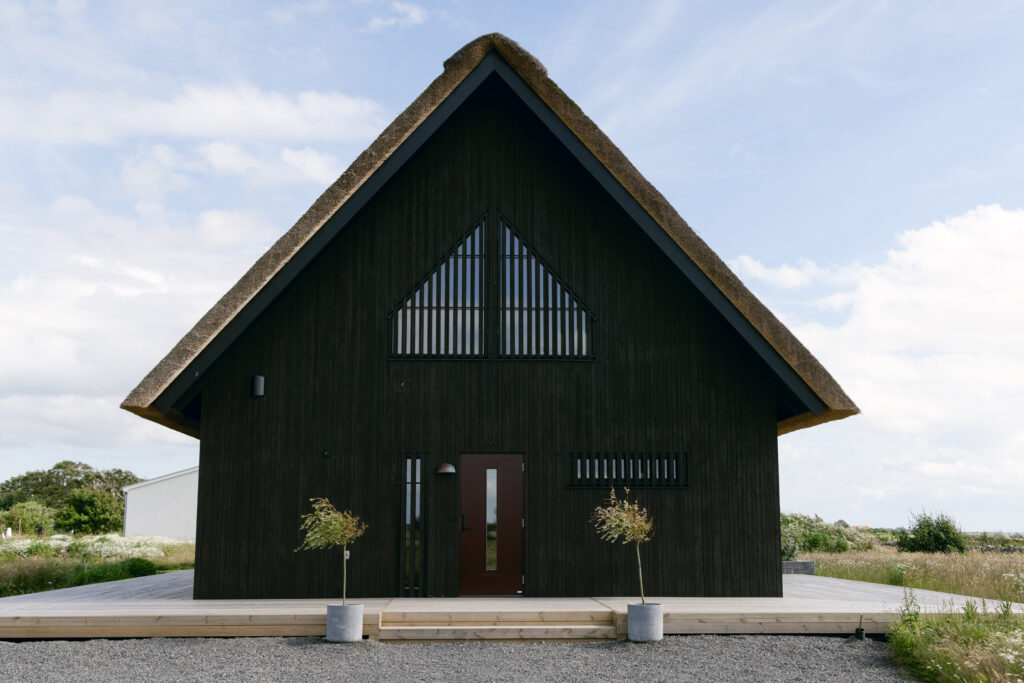
SUYAKI | Sweden West Coast House
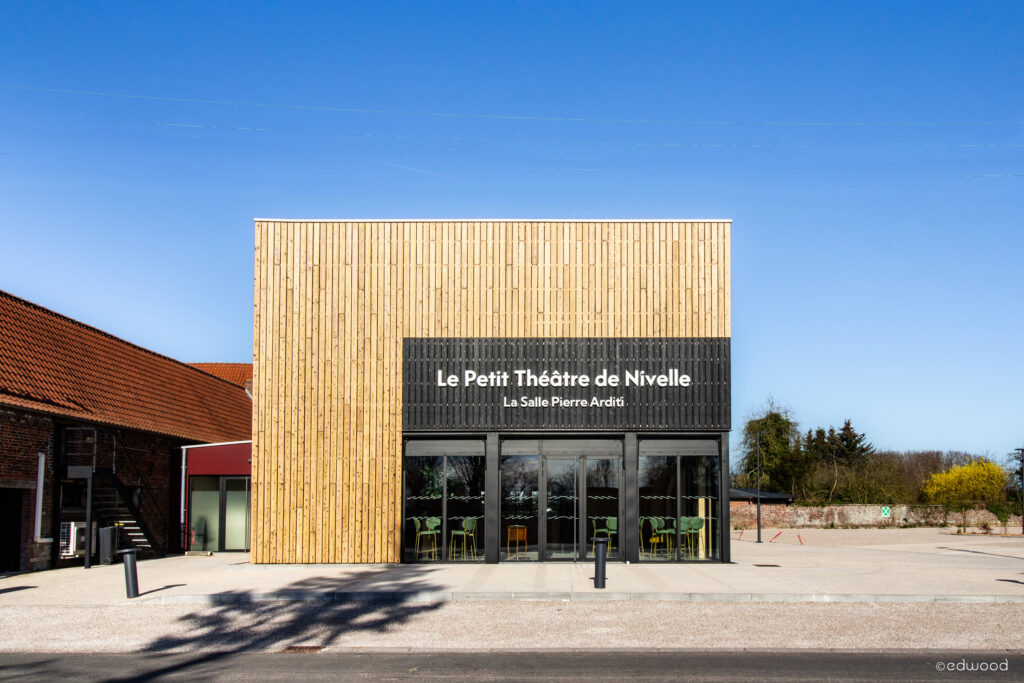
PIKA-PIKA | Theatre de Nivelle
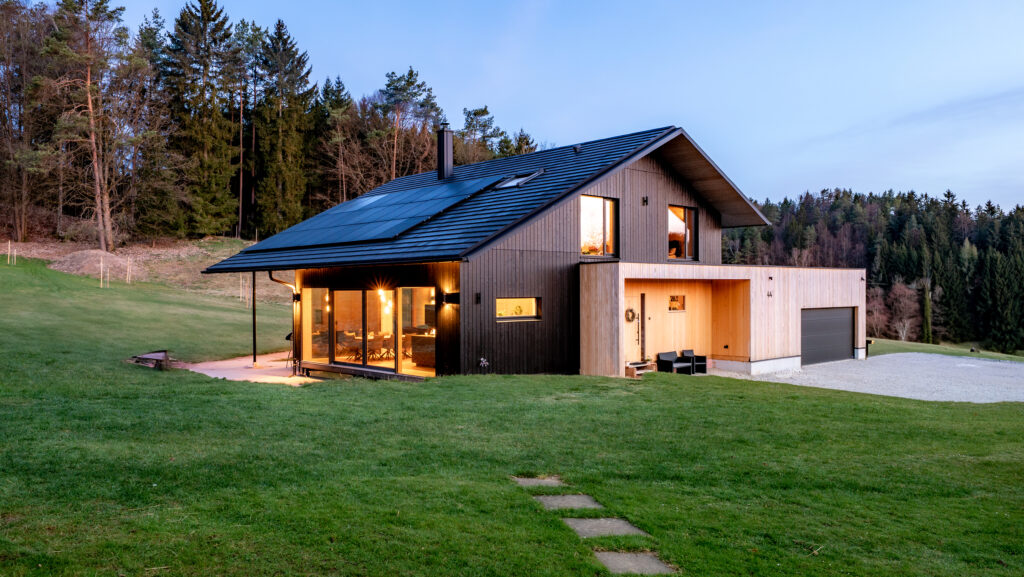
GENDAI | Trubach Residence
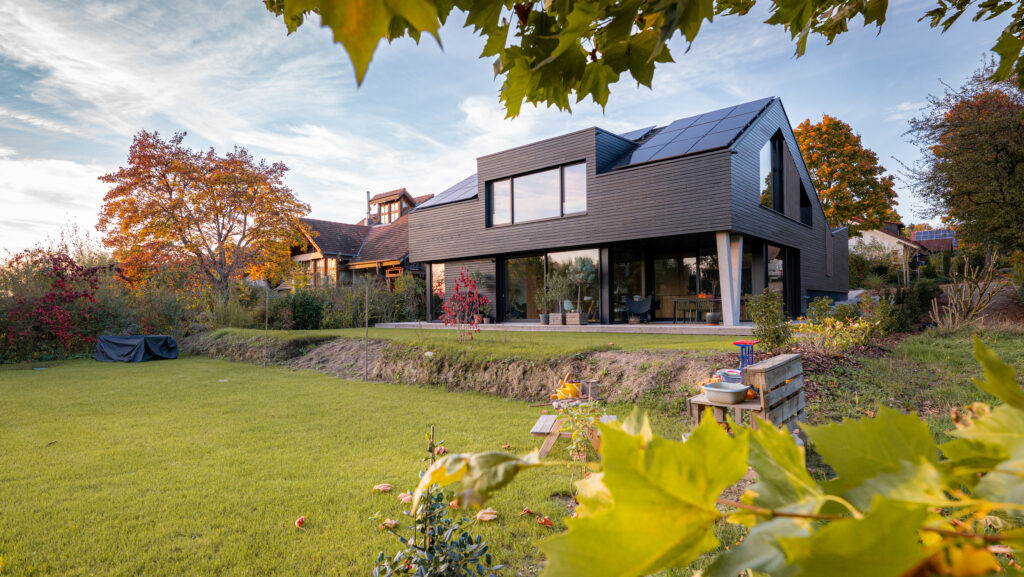
GENDAI | Ortenau House
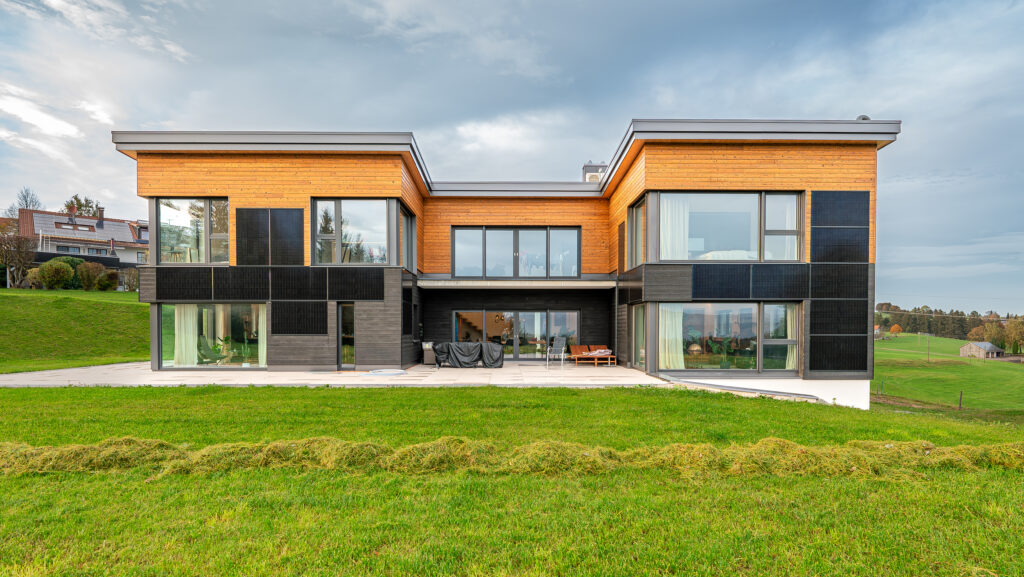
SUYAKI | PIKA-PIKA | Allgäu foothills residence
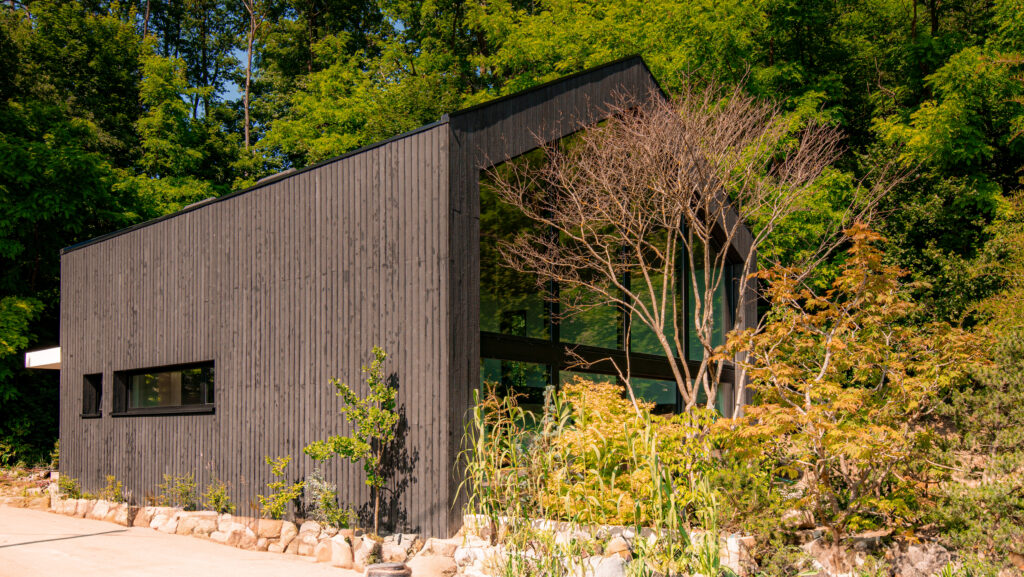
SUYAKI | Augsburg Retreat
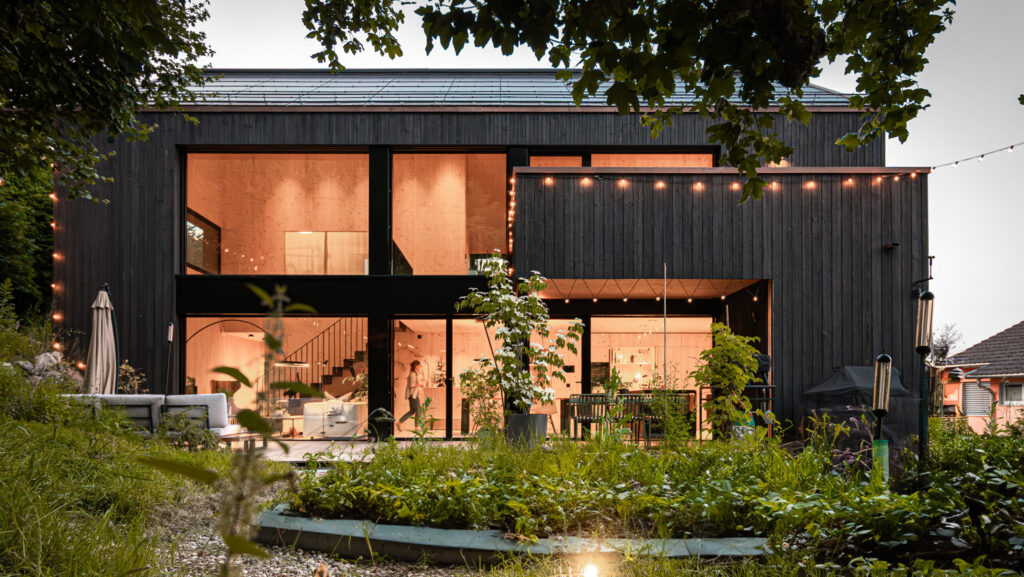
SUYAKI | Thurgau Residence
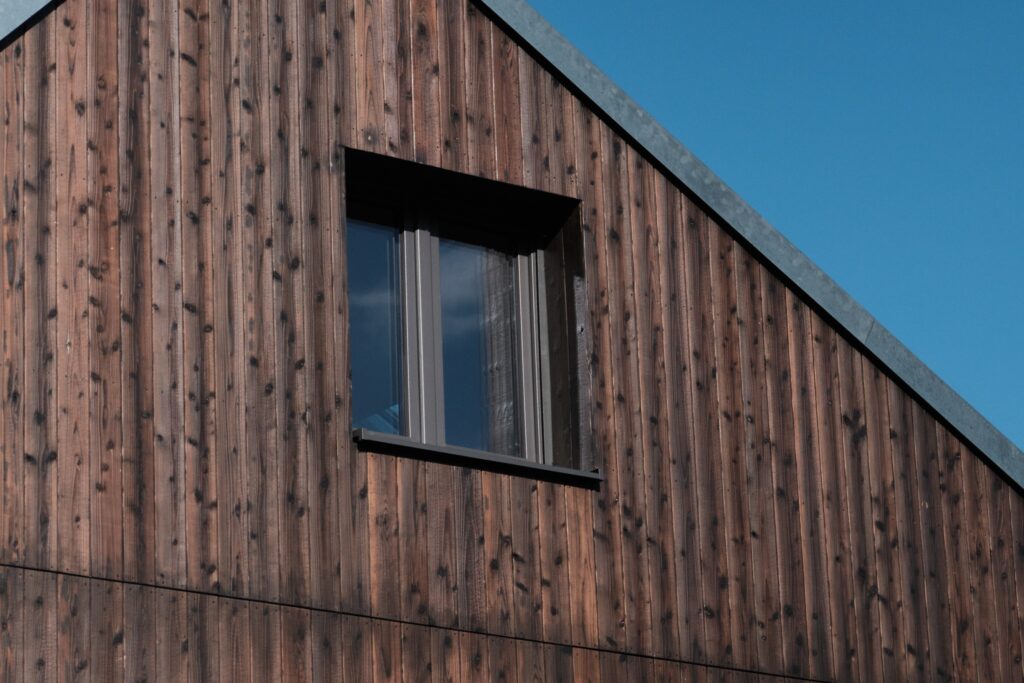
GENDAI | Odenwald Country House
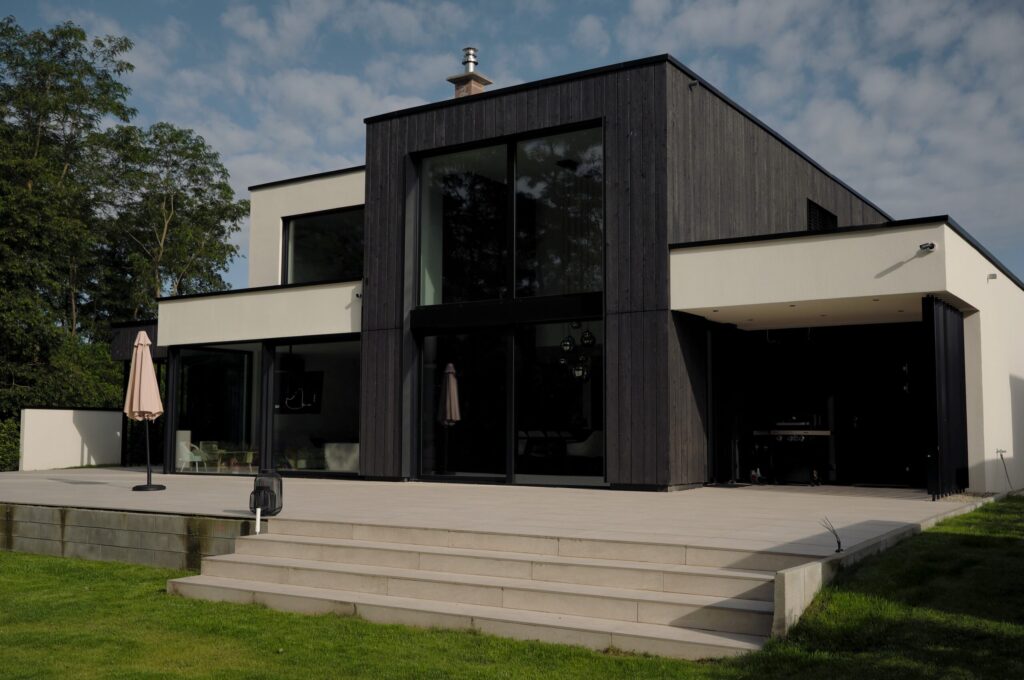
SUYAKI | Black Box
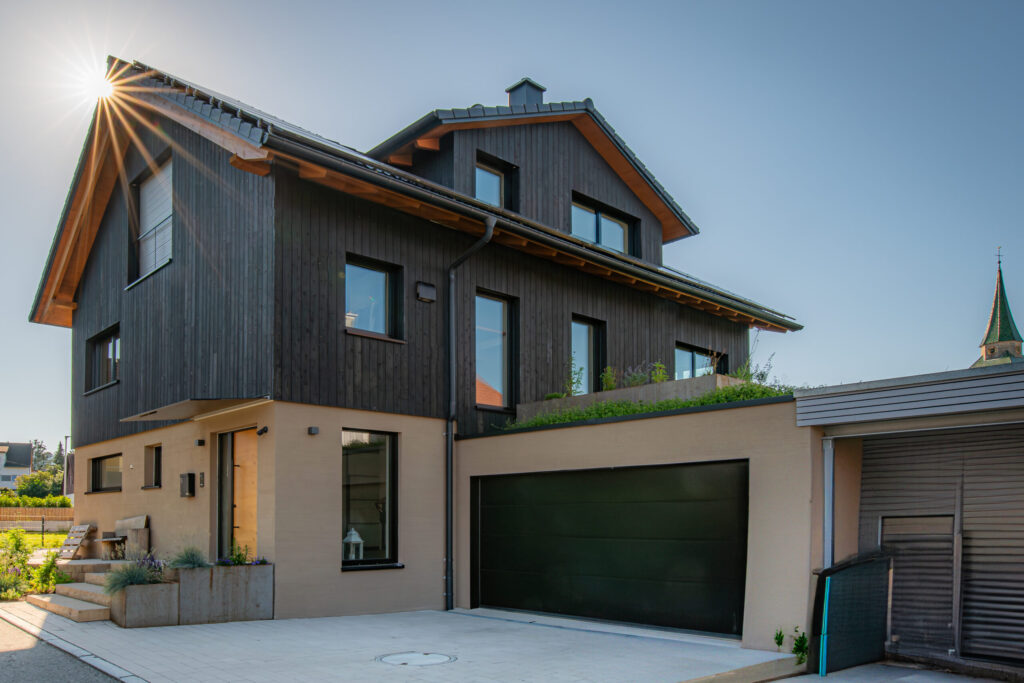
GENDAI | Ammerbuch Residence
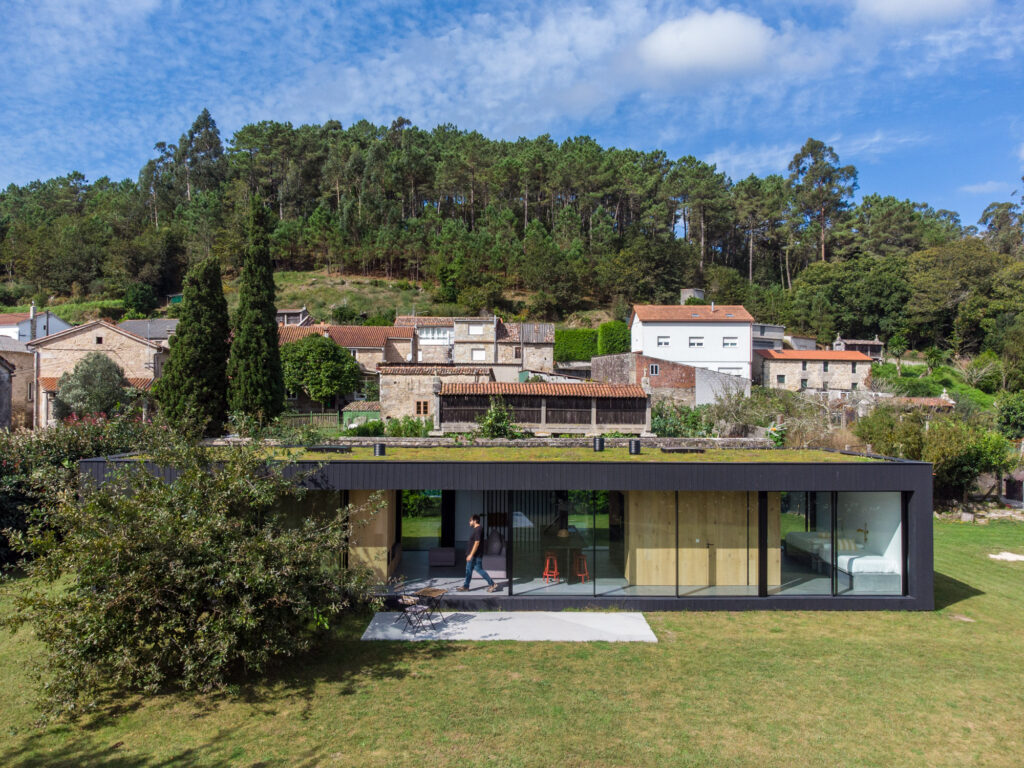
GENDAI | Viro house in Galicia
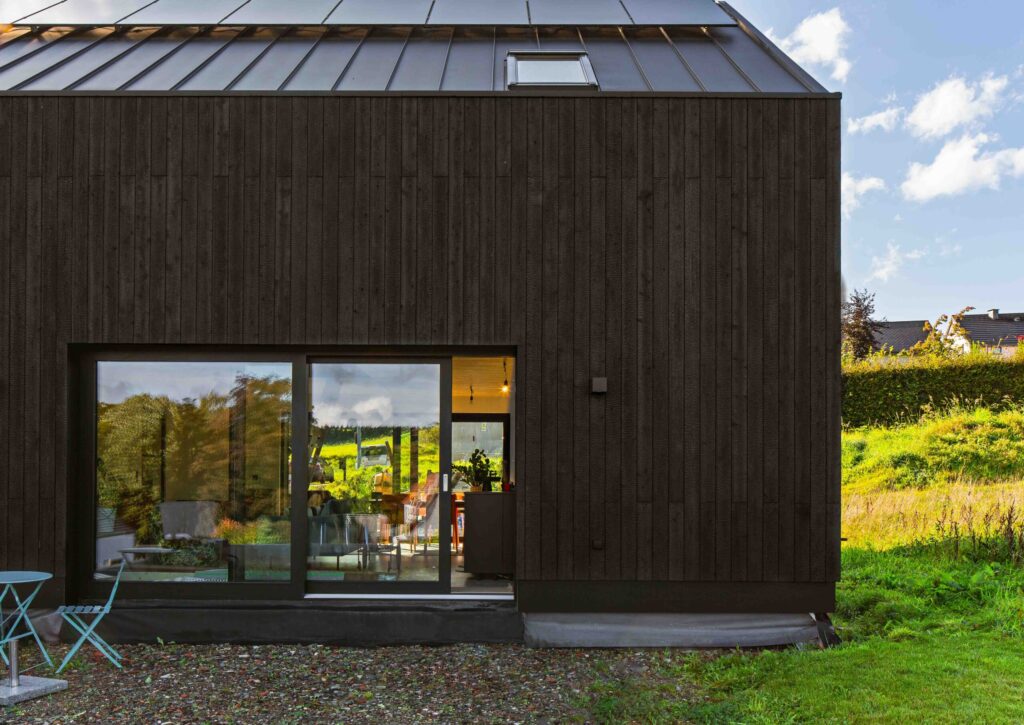
SUYAKI | Ardennes Residence

GENDAI | Lyon Residence
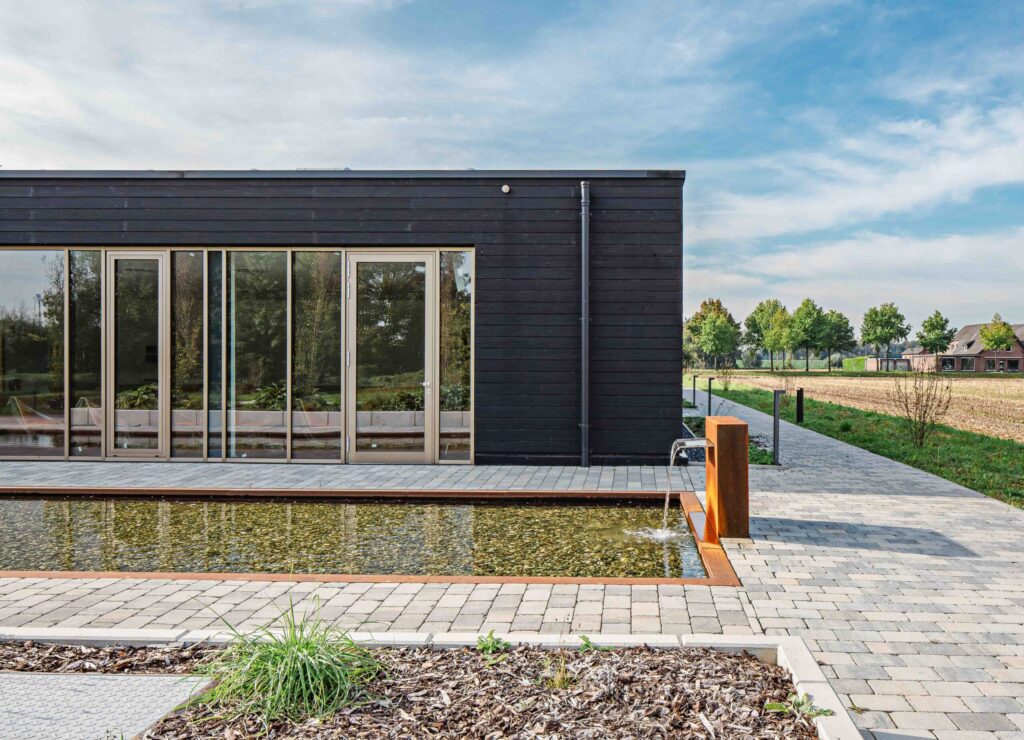
GENDAI | Crematorium Rees
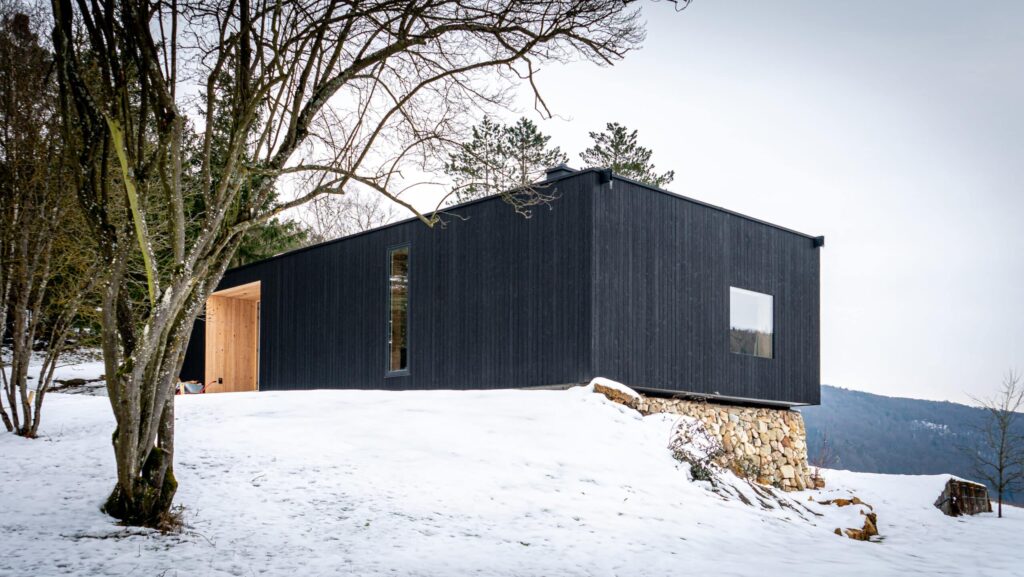
SUYAKI | Komorebi House
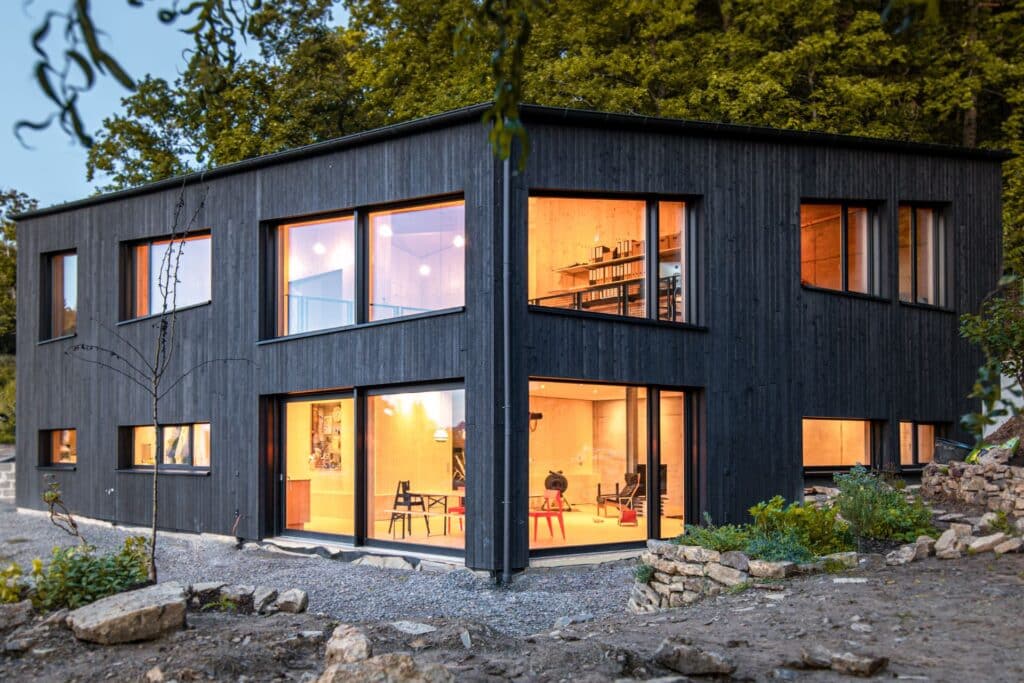
SUYAKI | Detached Forest House
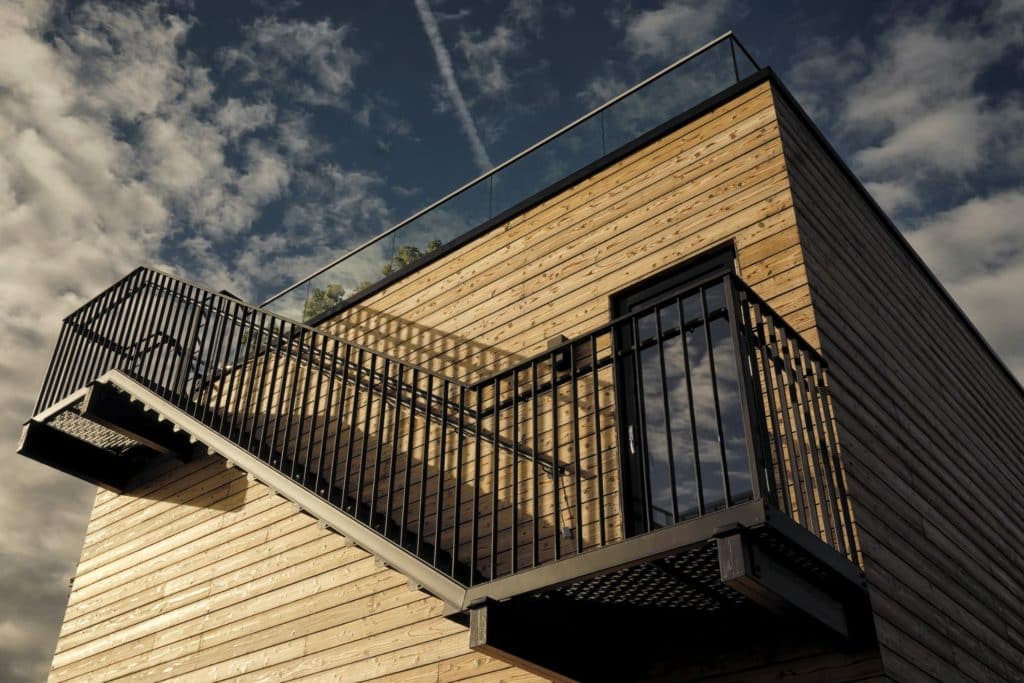
PIKA-PIKA | Nordic Residence

GENDAI | PIKA-PIKA | Mountain Pool House
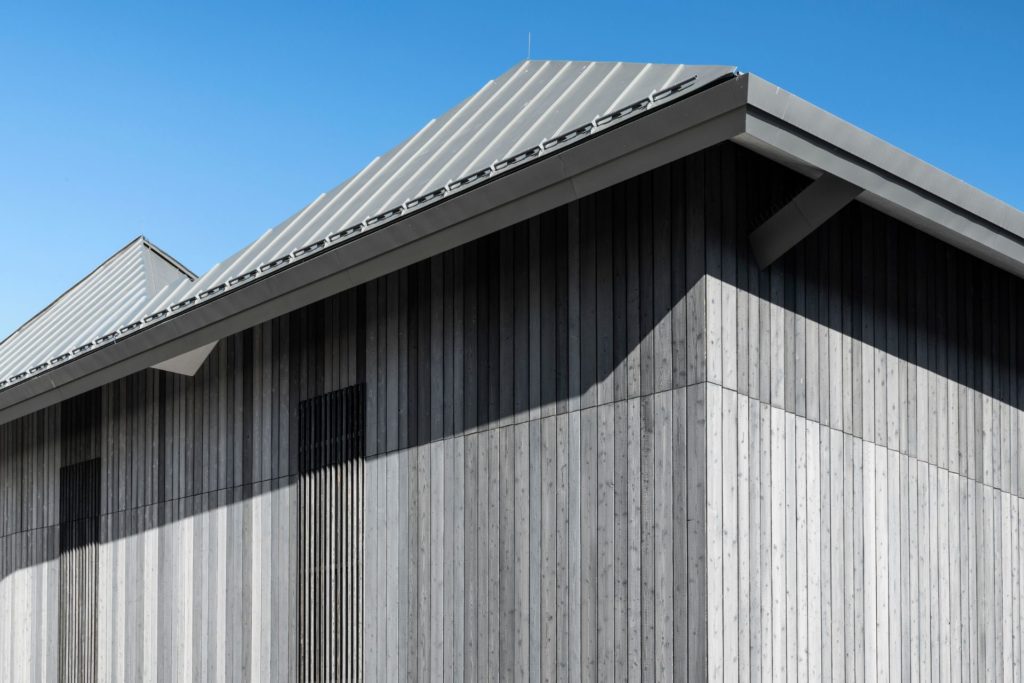
GENDAI | PIKA-PIKA | Wine Estate Georg Breuer

GENDAI | Burgenland House
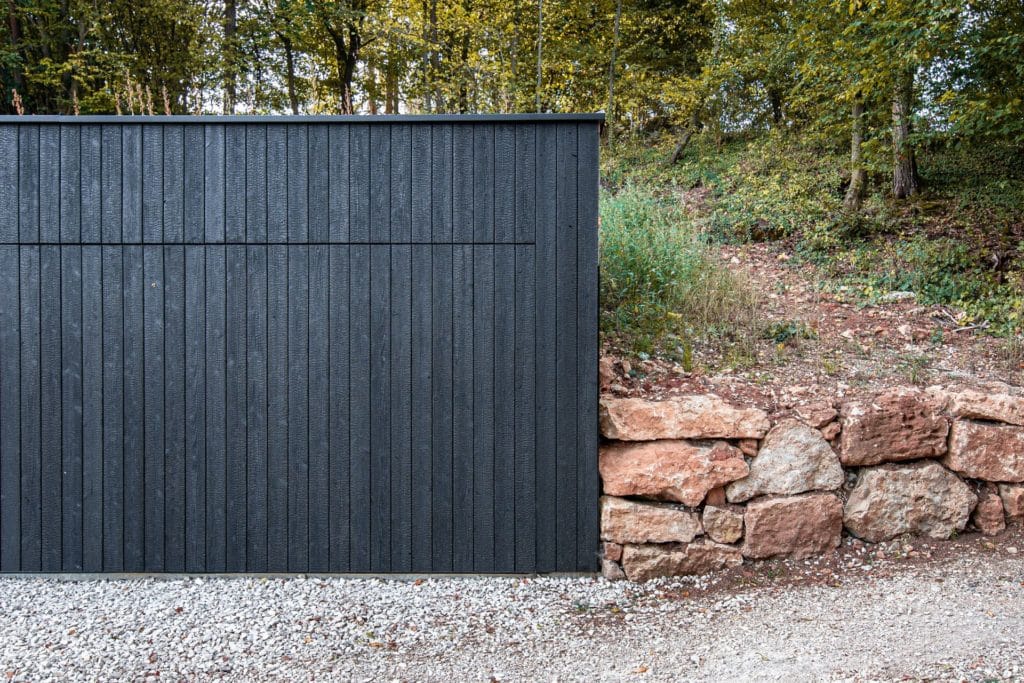
SUYAKI | Regensburg Garage
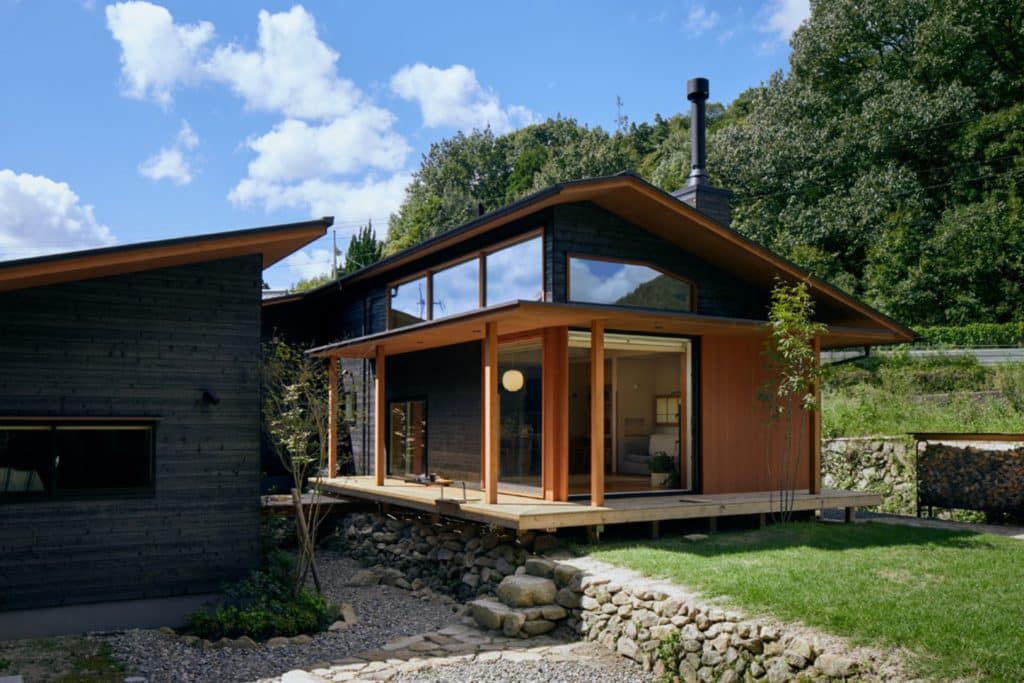
SUYAKI | Rice Paddy House
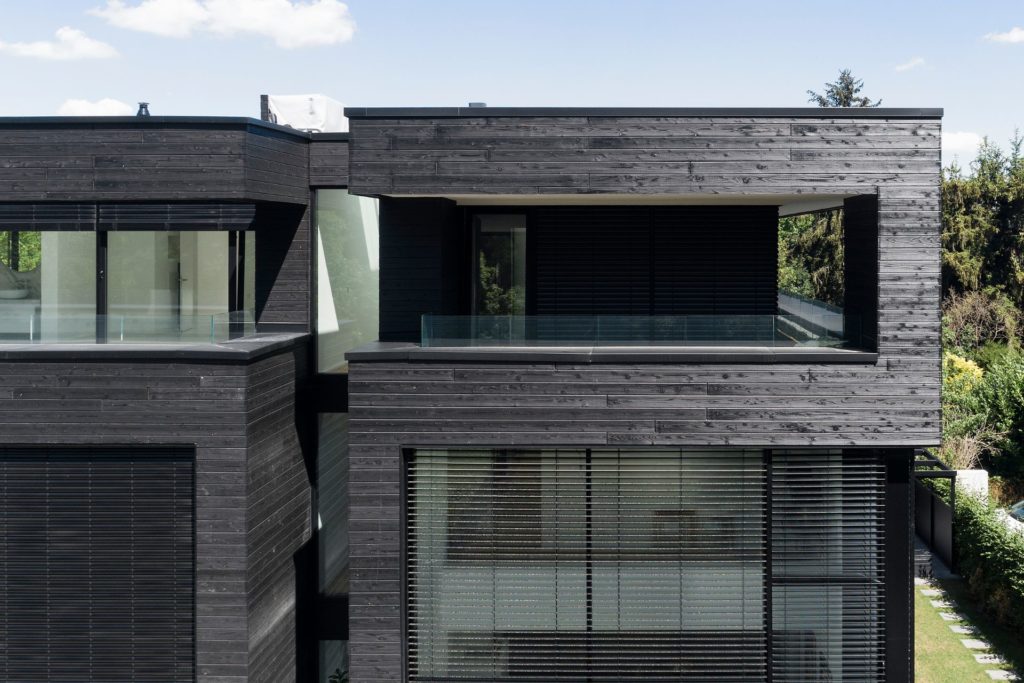
GENDAI | Frankfurt House
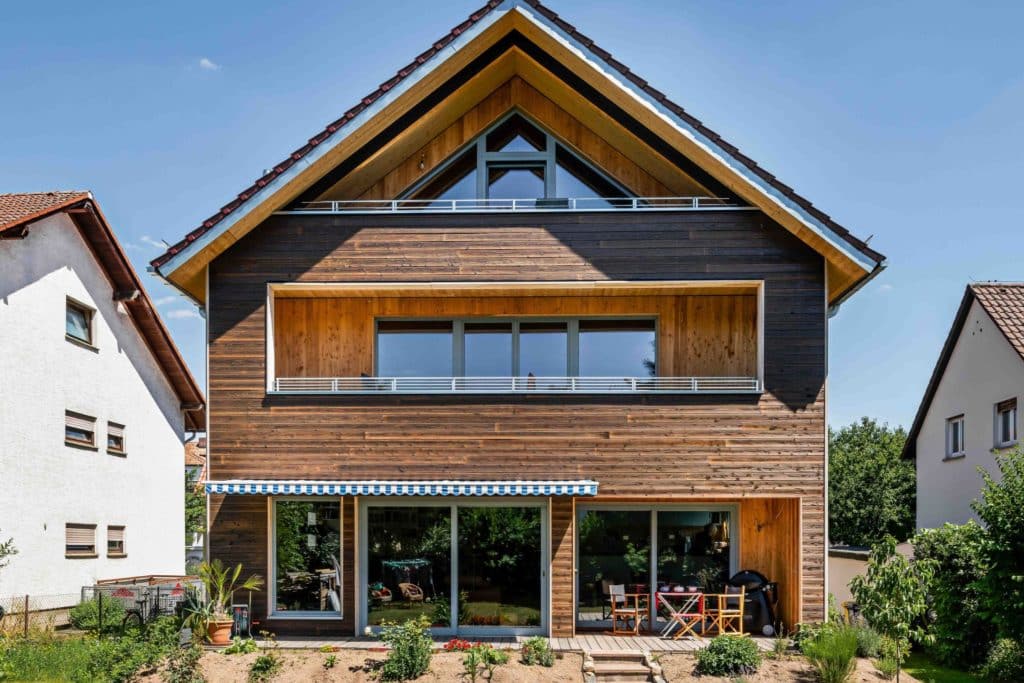
GENDAI | Bad Homburg House
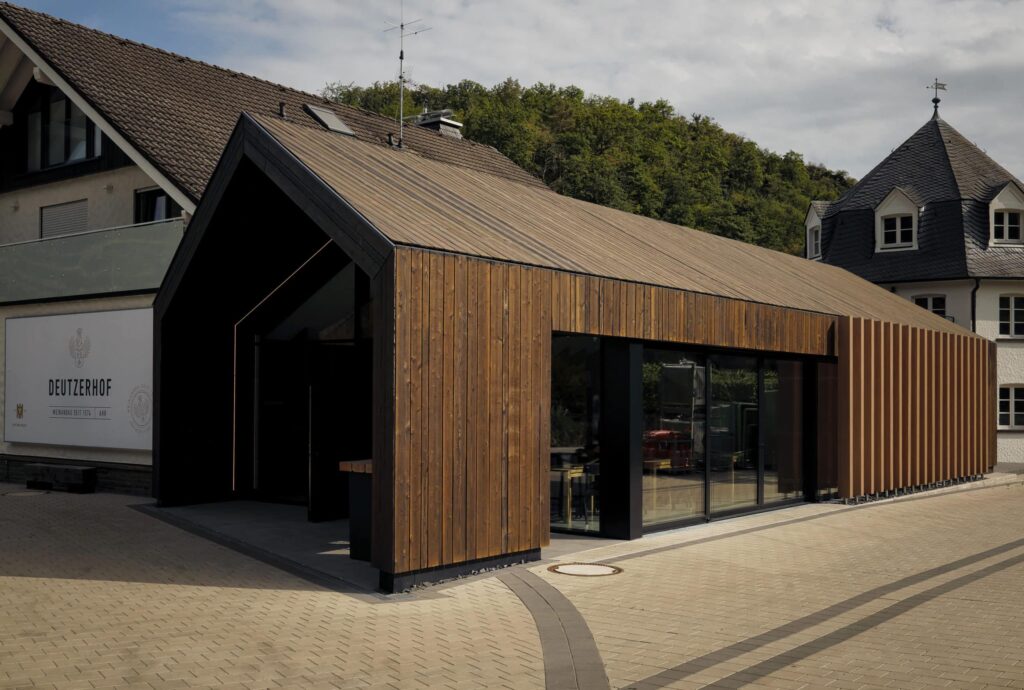

 EU (English)
EU (English) DE (Deutsch)
DE (Deutsch) FR (Français)
FR (Français) UK (English)
UK (English)